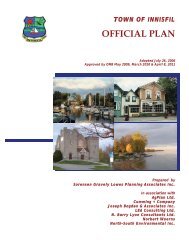Draft Secondary Plan Policies - Town of Innisfil
Draft Secondary Plan Policies - Town of Innisfil
Draft Secondary Plan Policies - Town of Innisfil
You also want an ePaper? Increase the reach of your titles
YUMPU automatically turns print PDFs into web optimized ePapers that Google loves.
e) The maximum height <strong>of</strong> street townhouse buildings shall not exceed two and a half (2.5)storeys. A basement or a walk-out condition is not considered a storey. Stackedtownhouse buildings shall not exceed a height <strong>of</strong> three and a half (3.5) storeys.f) It is intended that sites containing residential medium density housing be developed withhigh standards <strong>of</strong> residential amenity and visual aesthetics as per Sections 5 and 15.8 andsubject to Architectural Control as per Section 5.9.2.2.g) Residential Medium Density housing shall provide adequate open space, landscaped areas,and recreation facilities for their occupants.h) Adequate on-site parking shall be provided for residents and visitors, subject to the urbandesign provisions <strong>of</strong> this <strong>Secondary</strong> <strong>Plan</strong>. Common parking areas, where provided, shall beappropriately screened with consideration given to safety and visual impact on thesurrounding land and roadways.15.3.5 Neighbourhood Commerciala) Within the Neighbourhood Commercial designation shown on Schedule B16 – Land Use,lands shall be developed in accordance with the policies <strong>of</strong> Section 3.4.2 and the additionalpolicies <strong>of</strong> this Section.b) In addition to the uses permitted by Section 3.4.2.1 for Neighbourhood Commercial Areas,the following uses shall also be permitted:i) Live/work and residential uses on the upper storeys <strong>of</strong> <strong>of</strong>fice and retail and servicecommercial uses.ii)iii)Auto services including a gas bar but excluding an auto body shop.Places <strong>of</strong> worship.c) The retail and service commercial uses shall provide for a maximum <strong>of</strong> 15,000 sq. m. <strong>of</strong>floor space. This floor space shall be phased in tangent with the phasing <strong>of</strong> populationgrowth. Despite this maximum floor space, a detailed concept plan and market demand andimpact study shall be submitted to the satisfaction <strong>of</strong> the <strong>Town</strong> with any application forrezoning for commercial use within this designation. The purpose <strong>of</strong> the market demandand impact study is to identify the phasing and timing <strong>of</strong> development in order to ensure thatcommercial uses develop in accordance with the timing <strong>of</strong> population growth within theAlcona North <strong>Secondary</strong> <strong>Plan</strong> Area. The Study is not intended to be a retail demandanalysis, nor is it intended to ultimately restrict the uses permitted by the Official <strong>Plan</strong>.d) The maximum height <strong>of</strong> mixed commercial/ residential uses including live/work buildingsshall not exceed three and a half (3.5) stories. In the context <strong>of</strong> this policy, a storey shall notinclude a basement or a walkout basement.e) On-street parking should also be considered in addition to on-site parking. The on-siteparking requirements will be reduced for the corresponding on-street parking provided.f) Development in this designation should be integrated into the street network <strong>of</strong> theneighbourhood. Smaller buildings should be located up to and oriented to the street toJanuary 2012 5
















