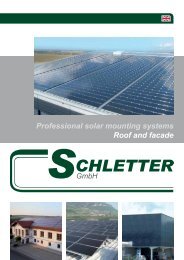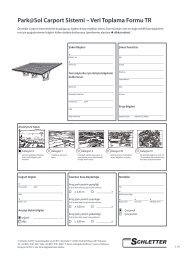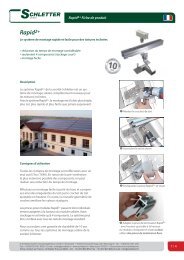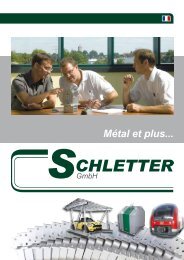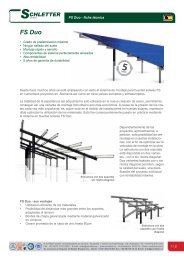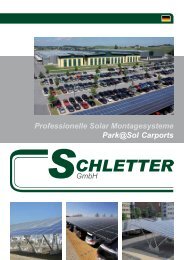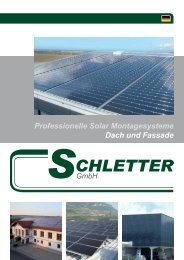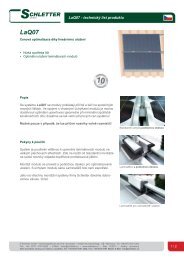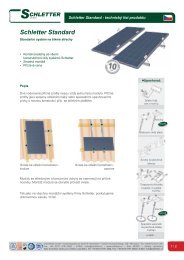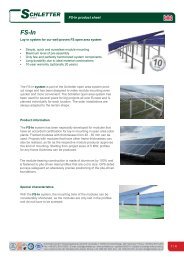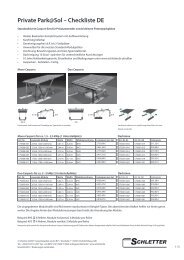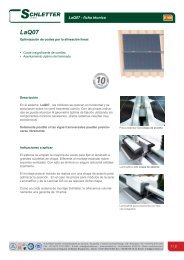Park@Sol Carport systems â Checklist EN - Schletter GmbH
Park@Sol Carport systems â Checklist EN - Schletter GmbH
Park@Sol Carport systems â Checklist EN - Schletter GmbH
You also want an ePaper? Increase the reach of your titles
YUMPU automatically turns print PDFs into web optimized ePapers that Google loves.
<strong>Park@Sol</strong> <strong>Carport</strong> <strong>systems</strong> – <strong>Checklist</strong> <strong>EN</strong>Thank you for taking the time to provide us with all required information.We have a number of basic designs available so you can select the optimal and most economic solution for the space at yourdisposal. Each plant is individually configured to the customer´s requirements and to the requested basic design, taking the followingparameters into account:• Plant size• Soil conditions• Distances between supports / apportioning of the parking area• Optional design modificationsPlease note: Depending on the type of design, the risk of snow masses sliding from the roof must be considered at the planning phase. Accessory components for minimizing the impact of snowslide are available on request, however, depending on the module alignment, the possibility of module shading must also be considered when planning the installation of these.Concrete foundation• Concrete foundation as impact protection• Unimpeded door opening• Central foundationB1 1-row vehicle arrangement(max. depth 6.0 m)B2 2-row vehicle arrangement(max. depth 13.5 m)B3 2-row vehicle arrangement(max. depth 13.5 m)smaller projects using cast-in-placeconcrete Cast-in-place concreteMicropile foundationwith micro-pile foundations· from 200 kW crystalline· from 200 kW thin-filmRammed (pile-driven foundation) foundation• Concrete ground collar as impact protection• Height-optimized ground collar for unimpeded opening of doors• Optional cast-in-place concrete boarding for concrete ground collarmax. 4mR1 1-row vehicle arrangement© <strong>Schletter</strong> <strong>GmbH</strong> • Gewerbegebiet an der B15 • Alustraße 1 • 83527 Kirchdorf/Haag i.OBTel.: +49 8072 9191-200 • Fax: +49 8072 9191-9200 • E-mail: anfrage@schletter.de • www.schletter.euYour contact in the UK: <strong>Schletter</strong> UK Limited • Tel.: +44 1296 461 800 • Fax: +44 1296 461 801E-mail: info@schletter.co.uk • Status 03/2013 • Subject to change without notice2 / 4
<strong>Park@Sol</strong> <strong>Carport</strong> <strong>systems</strong> – <strong>Checklist</strong> <strong>EN</strong>Modulesmax. carport length 35 m________________________________No. of modules arranged one above the otherModule arrangement◦ vertical◦ cross________________________________No. of modules arranged adjacently________________________________Axle (m)__________Clearance height (m)__________Inclination (5-20°)ContactCurrent activities to shift earthData relating to the surfaceName of contact person to providethe on-site briefing:________________________________Name of contact person to provide the on-site briefingEarth has been shifted on the siteEarth is currently being shifted onthe sitePlasterConcreteAsphalt____________________________________________________________TelephoneActivity is planned to shift earth onthe siteSoil propertiesDirections to site / localizationAddress (if registered)________________________________________________________________________________________________Site plan (e.g. Windows live search,Google-Maps, Google-Earth, etc.)Corner coordinate of the site________________________________(degrees° angular min.‘ angular sec.“)________________________________or UTMSupply linesAre there supply lines present on theterrain? Please check all relevant boxesand, if possible, please send us relatedplans with dimensions:ElectricityWaterGasTelephoneDrainage____________________________There are no supply linesDoes the subsoil consist completelyor partly of:Backfilled earthHazardous wasteAre measures being taken / have measuresbeen taken to improve the quality ofground (soil excavation, geogrid / fleece)?________________________________Further information about the terrain________________________________________________________________© <strong>Schletter</strong> <strong>GmbH</strong> • Gewerbegebiet an der B15 • Alustraße 1 • 83527 Kirchdorf/Haag i.OBTel.: +49 8072 9191-200 • Fax: +49 8072 9191-9200 • E-mail: anfrage@schletter.de • www.schletter.euYour contact in the UK: <strong>Schletter</strong> UK Limited • Tel.: +44 1296 461 800 • Fax: +44 1296 461 801E-mail: info@schletter.co.uk • Status 03/2013 • Subject to change without notice3 / 4
<strong>Park@Sol</strong> <strong>Carport</strong> <strong>systems</strong> – <strong>Checklist</strong> <strong>EN</strong>Explosive ordnance and explosive ordnance residuesWe act on the assumption that no explosive ordnance is present beneath the surface. In the case of industrial land and redundantairport terrain in particular, we recommend querying an aerial photo database and would ask you to provide us with a writtenconfirmation.The following points must be taken into account when conducting the survey:• When beginning the ground survey our lead surveyor is to be briefed by a representative of your company regarding theterrain to be inspected. The brief should take place on-site and using a site plan. By following this procedure, the inspection ofirrelevant terrain and/or damage to supply lines can be avoided.• In so far as a geological survey is already available or there are known particularities relating to the area to be tested, thesemust be communicated to us prior to the start of operation.• The results of the survey aid in evaluating the building ground.• A further survey may be necessary following ensuing changes made to the construction ground (e.g. earthwork, backfilling,ground-shift etc.) This can, however, result in additional costs which must be born by the customer.• The examination can be carried out only once the checklist has been completed and returned to us together with the site plan.• The general terms and conditions of sale and delivery and the current versions of the <strong>Schletter</strong> <strong>GmbH</strong> general conditionsfor the mounting of <strong>systems</strong> apply. These terms and conditions can be referenced at any time on the internet at:http://www.schletter.de/AGB.I hereby confirm that the information provided in the site plans and in the ramming (pile-driving) test checklist is correct and up todate. I acknowledge that any changes made to the construction ground may result in a requirement for additional surveys to becarried out for which the costs will be borne by the customer.____________________ ____________________ _____________________________________Town Date SignatureThank you for taking the time to provide us with all required information.Please fill in the check list completely and send it to us so that we can create your calculation as quick as possible.Please send the check list by fax to +49 8072 9191-9200 or by e-mail to anfrage@schletter.de!Do you need further information? www.schletter.eu© <strong>Schletter</strong> <strong>GmbH</strong>, 2013, I400071GB, V8© <strong>Schletter</strong> <strong>GmbH</strong> • Gewerbegebiet an der B15 • Alustraße 1 • 83527 Kirchdorf/Haag i.OBTel.: +49 8072 9191-200 • Fax: +49 8072 9191-9200 • E-mail: anfrage@schletter.de • www.schletter.euYour contact in the UK: <strong>Schletter</strong> UK Limited • Tel.: +44 1296 461 800 • Fax: +44 1296 461 801E-mail: info@schletter.co.uk • Status 03/2013 • Subject to change without notice4 / 4



