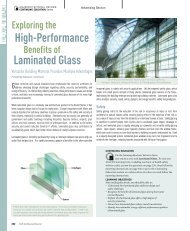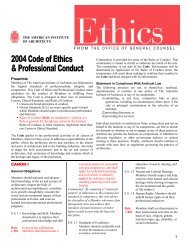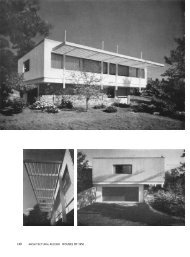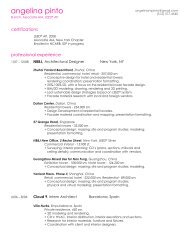yama designs 110-story world trade center - Architectural Record
yama designs 110-story world trade center - Architectural Record
yama designs 110-story world trade center - Architectural Record
- No tags were found...
Create successful ePaper yourself
Turn your PDF publications into a flip-book with our unique Google optimized e-Paper software.
YAMA DESIGNS <strong>110</strong>-STORY WORLD TRADE CENTERFor most people, the big news in New York City’s proposedWorld Trade Center is that it will render theEmpire State Building passé. At 1,350 feet, the twin towerswill share the title of tallest building in the <strong>world</strong>.For architects, the big news will lie in the skillful handlingof a major renewal site and in the treatment ofstructural and mechanical elements. releasing sufficientrentable space to make such tall buildings economicallyreasonable (see caption on facing page).The <strong>center</strong> of the 16-acre site will he covered by a fiveacreplaza surrounded by 70-foot galleried buildings.These buildings will house exhibition space and a hotel,but one of their chief functions is to maintain humanscale in the face of the towering office blocks.Of the 10 million square feet of rentable space, about 4million will be used by private firms in international<strong>trade</strong>. The remainder will be used by government—local,state, Federal and foreign. A new terminal for the PortAuthority Trans-Hudson tube will be located below grade.Construction of the project, to cost an estimated $350million, will be completed in stages: the first in 1968, thebalance in 1969 and 1970.The architects are Minoru Yamasaki and Associates andEmery Roth & Sons. Worthirgton, Skilling, Helle andJackson are the structural engineers; Jaros, Baum andBolles, mechanical; and Joseph R. Loring and Associateselectrical. The owner is the Port of New York Authority,which administers the port for New York and New Jersey.Further details on the <strong>center</strong> will be given in a forthcomingissue of the RECORD.14 ARCHITECTURAL RECORD February 1964
Buildings in the NewsOne of the disabilities of tall buildings isthe increasing amount of structure andutilities required as they go higher, so thatas little as 52 per cent of the interior spacemay be usable for offices. The plan for theWorld Trade Center buildings will provide75 per cent rentable space. (Comparativeplans, above.) The elevator system isanalagous to the subway system of expressesand locals. Large high-speed express carswill go only to”skylobbies” on the 41st and74th floors. Locals will in effect start allover at each of these floors, so that thebanks are stacked. The structure of thebuildigs will the steel bearing walls, requiringno interior support, apart from theutility core. The prefabricated componentswill be sheathed either in aluminum orstainless steel. The resulting, narrow windowswill reduce heating and cooIingloads, and will also reduce any tendency toacrophobia on the parts of occupants.Floor components will also be pre-manufactured(abovc, right).ARCHITECTURAL RECORD February 1964 15












