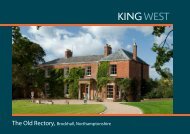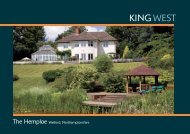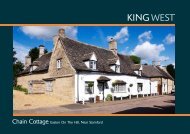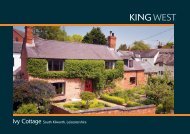Bushby House Bushby, Leicestershire
Bushby House Bushby, Leicestershire
Bushby House Bushby, Leicestershire
You also want an ePaper? Increase the reach of your titles
YUMPU automatically turns print PDFs into web optimized ePapers that Google loves.
<strong>Bushby</strong> <strong>House</strong> <strong>Bushby</strong>, <strong>Leicestershire</strong>
<strong>Bushby</strong> <strong>House</strong> <strong>Bushby</strong>, <strong>Leicestershire</strong>, LE7 9PLLeicester 5 miles (HST London St Pancras),Market Harborough 15 miles (HST London St Pancras),Uppingham 15 miles. (All mileages are approximate)An imposing detached predominantly Georgian residence with landscapedgardens and swimming pool.10 Church SquareMarket Harborough<strong>Leicestershire</strong>LE16 7NBTel: 01858 435970 Fax: 01858 435971 Email: enquiries@kingwest.co.uk www.kingwest.co.ukLand & Estate Agents • Commercial • Town Planning & Development ConsultantsOffices – London • Huntingdon • Northampton • Market Harborough • Stamford• Entrance Porch• Entrance Hall• Sitting Room• Rear Hall• Dining Room• Drawing Room• Kitchen/Breakfast Room• Utility Room• Cloakroom• Playroom• Cellarage• Principal Bedroom with Dressing Room• Four further Bedrooms• Two Bathrooms• Terrace, Gardens• Two Summer <strong>House</strong>s• Swimming Pool with telescopic roof• Garaging.• Views Over Rolling Countryside• About 0.4 acres (0.16 Hectares)These particulars are intended as a guide and must not be relied upon as statements of facts.Your attention is drawn to the important notice at the back of this brochure.
The Situation<strong>Bushby</strong> <strong>House</strong> is situated facing open country in the popular conservation village of <strong>Bushby</strong>, whichhas a reputable primary school, a fine parish church and public house. Shopping and Supermarketfacilities are available in Oadby, Thurnby, Scraptoft, Evingham and Houghton on the Hill. The citycentre of Leicester to the west set approximately 5 miles away, has an extensive business, leisureand educational centre. To the south is the market town of Market Harborough, which offers a goodarray of shopping and leisure facilities, together with a growing commercial centre. The Rutlandtowns of Uppingham and Oakham are to the east.The main A47 trunk road connects Leicester with Peterborough. By rail, London St Pancras can bereached in approx. 1 hour from Market Harborough. There is good access to the east midlandsextensive road network, including the A1, M1, A14, M69 and M6. International air travel is availableat East Midlands Airport, Birmingham, Stansted and Luton.Sporting and recreational facilities are well represented and include fishing on Eyebrook Reservoir,fishing and sailing on Rutland Water, golf at Leicester and Market Harborough.Education establishments are excellent with preparatory at Great Glen, Leicester and Oakham, whilst wellrenowned public schooling is available at Uppingham, Oakham, Leicester, Rugby, Oundle and Stamford.<strong>Bushby</strong> is also within the catchment area for the renowned Gartree High and Beauchamp College.The PropertyConstructed to an excellent specification, built of brick and rendered elevations under a Swithlandslate and slate roof, the extensive accommodation with well proportioned rooms (ideal forentertaining) radiate from the hall where the staircase rises to the first floor landing. The most notablefeature of the house is the feeling of light and space with fabulous views over rolling countryside.The property is approached through electrically operated security gates, over a gravel drivewaywhich terminates in ample parking for numerous cars and access to the garage, from here a pathdissects the south facing lawn and leads up to double solid wooden door into the entrance porchwith a large floor to ceiling sash window overlooking part of the garden and glazed door into theentrance hall. The entrance hall has a solid hardwood floor, two large windows overlooking thegarden, stairs to the first floor and a door to the sitting room with a large southerly windowoverlooking the garden and rolling countryside beyond, a marble fireplace with living flame gasfire, dado rail and coving. The solid hardwood flooring flows from the entrance hall into the rear hallwhich has two feature arched windows to the rear and doors to the drawing room, dining room andbreakfast kitchen. The drawing room is bright room courtesy of three large floor to ceiling windowsoverlooking the garden, an open fire with marble mantle, surround and hearth, coving and displayalcoves. The kitchen/breakfast room is the hub of the house with a tiled floor, bespoke floor andwall mounted units with granite preparation surface over with tiled splash back, a tallboy larder,
The Property contcurved corner unit, large central island unit with beech andgranite preparation surface and inset butler sink, two builtin refrigerators, built in dishwasher, double electric oven, gashob with extractor over and a two oven gas fired Aga, threefloor to ceiling windows and French doors out to the garden.A secondary staircase rises to the first floor and doors to theutility room, cloakroom, playroom and a glazed lobby out tothe courtyard. The utility room is fitted with a range of wallmounted units with a stainless steel sink with drainer andplumbing for a washing machine. The playroom has awindow to the side and one to the rear.To the first floor is the principal bedroom with en suitedressing room, there are two further bedrooms and twobathrooms. To the second floor are two further bedrooms.All of the bedrooms have views over the garden and thecountryside beyond.DirectionsFrom the centre of Leicester travel east along the A47Uppingham Road, on reaching the village of <strong>Bushby</strong> turn rightinto Grange Lane and then at the end left onto Main Street and<strong>Bushby</strong> <strong>House</strong> is on the right hand side after Hill Court.From Market Harborough proceed north up the high street andonto the B6047, at the roundabout with the A6 take the third exitand proceed through the villages of Church and Tur Langton atthe end of the road turn left onto the A47, proceed through thevillage of Houghton on the Hill and into <strong>Bushby</strong>. On entering thevillage turn left onto Main Street and <strong>Bushby</strong> <strong>House</strong> is locatedon the left hand side.TO THE OUTSIDESwimming PoolHeated with own boiler and enclosed by a retractable roof.GardenThe gardens are predominantly walled with the lawn directlyin front of the house with an array of well stockedherbaceous borders, terraced areas and a yew hedgeseparating the secondary part of the garden with theheating swimming pool, brick built folly housing the boilerand pump system for the swimming pool and two summerhouses. The parking and vehicular access to the garageare on the southern side of the lawn. There is pedestrianaccess into the courtyard from the side of the house justoff Main Street.ViewingThe property may only be inspected by prior appointmentthrough King West’s offices, telephone 01858 435970.
FloorplansIMPORTANT NOTICEKing West, their joint Agents (if any) and clients give notice that:1. These property particulars should not be regarded as an offer, or contract orpart of one. You should not rely on any statements by King West in theparticulars, or by word of mouth or in writing as being factually accurate aboutthe property, nor its condition or its value. We have no authority to make anyrepresentations or warranties in relation to the property either here or elsewhereand accordingly any information given is entirely without responsibility.2. The photographs illustrate parts of the property as were apparent at the timethey were taken. Any areas, measurements or distances are approximate only.3. Any reference to the use or alterations of any part of the property does not implythat the necessary planning, building regulations or other consents have beenobtained. It is the responsibility of a purchaser or lessee to confirm that thesehave been dealt with properly and that all information is correct.4. King West have not tested any services, equipment or facilities, the buyer orlessee must satisfy themselves by inspection or otherwise.September 2012.



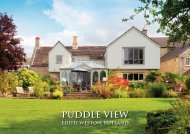
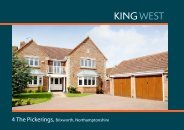
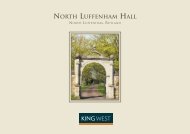
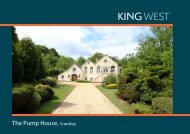
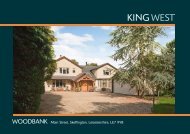
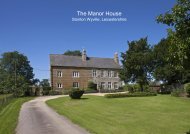
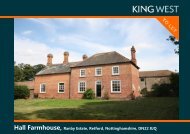
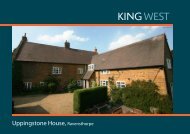
![[document: File]](https://img.yumpu.com/49060670/1/190x135/document-file.jpg?quality=85)
