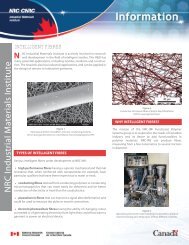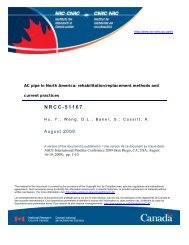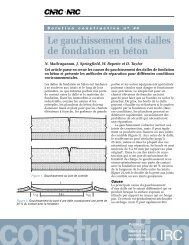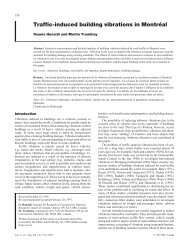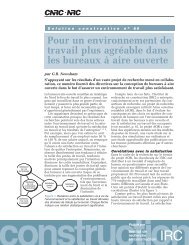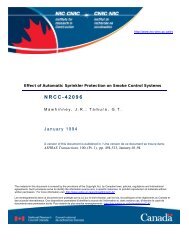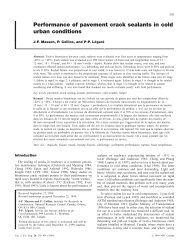Building Your Own House - Some Useful Tips - National Research ...
Building Your Own House - Some Useful Tips - National Research ...
Building Your Own House - Some Useful Tips - National Research ...
You also want an ePaper? Increase the reach of your titles
YUMPU automatically turns print PDFs into web optimized ePapers that Google loves.
BUILDING YOUR OWN HOUSE- SOME USEFUL TIPST.N. BlackallDivision of <strong>Building</strong> <strong>Research</strong>, <strong>National</strong> <strong>Research</strong> Council sf CanadaOttawa, September 1979I $ Ccundl Canada<strong>National</strong> <strong>Research</strong>Cmil nationalde recherches Canada
BUILDING YQUR OWN HOUSE- SOME USEFUL TIPSThis <strong>Building</strong> Practice Noto outlines some of the details lo bec~nside~red before a (self-help] house building project is undertaken byan individual. Developed from the experience of T.N. Blackall, oftheDivision of <strong>Building</strong> <strong>Research</strong>'s British Columbia <strong>Research</strong> Station, Itis hoped this record will be of benefit to others.The following headings are developed briefly:Drawings<strong>Building</strong> Codes S By-LawsFinancingEstimates; Framing F DrywallSite Layout and Flanning<strong>Building</strong> PermitsMiscel 1 aneous ChargesTemporary ServicesSub-contractingSchedulesWork Undertaken by <strong>Own</strong>erSite Clean-UpLumberFramingPayments, the Mechanic's LienMaterial QuantitiesHeavy Equipment DamagePrevent ion of Vandal i mInnovat ions
(1) DrawingsGood drawings arc vital to a successful house building operation andusually form the main contract document because written specifica-tisns areseldom prepared when only one house is involved. The drawings should beaccurately and adequately dimensioned and show at least one full sectionthrough the house, preferably at a Larger scale than is normal for thefloor plans and elevations, There is often a need for separate foundationplan to show clearly any change in the height of the foundation andopenings for doors, windows, piping or other service entry. The anchorbolt layout should be shown clearly on this foundation drawing which canalso be valuable for estimating the concrete quantities and designing theforms for the concrete.(21 <strong>Building</strong> Codes and By-LawsThe administrative section of mast municipal by-laws contains a statementsimilar to the one following, quoted from Part 2 Administration of the1977 <strong>National</strong> <strong>Building</strong> Code of Canada. Subsection 2,4.17. states, in part:"The granting of a permit, the kpproval of the drawings and specificationsor inspectians made by the authority having jurisdiction, shall not in anyway relieve the owner af a building from full responsibility for carryingout the work or having the work carried out in -accordance with the requirementsof this By-la~,~' etc. This makes it important that the owner-builderbecome familiar with the municipal by-laws wirR respect to the location ofthe house on the lot, property drainage, permissible changes in lot elevation,the need for sump pumps, etc. The owner should also obtain a copy of the<strong>Building</strong> Code in force in the municipality where the house is to be built.The <strong>National</strong> <strong>Building</strong> Code of Canada is a set of minimum standardsand in some instances it may be desirable to exceed its requirements.For example, where the floor joists selected am. at their maximum allowablespan, undesirable springiness m y be the result when heavyset persons walkacross the floor. Another exmple would be the decision to use 2-in. x &in.studs rather than the permissible 2-in. x 4-in. ones in the exterior wallsin order to utilize the larger stud space for additional insulation, Codesalso rcgulatc the grades of lumber used for different purposes, but insome instances it may be desirable to use higher grades for ease of workabilityor appearance.(3) FinancingThe interest on mortgage money starts from day one on the total amountcommitted to the project by a lending agency even though the larger mountof money will normally mly be required near the end of the building
operation. FOT instance a $45,000 mortgage at 10% per annum costs $12.52in interest per day. Therefore because owner builders usually take longerto ~6mplete a house than the regular builder, it may be advisable to arrangefor interim financing, leaving the conventional mortgage applieatimz untillater in the project. The decision, however, can be difficult becausemortgage money is usually more readily available during the three-monthperiod December to February, sometimes becoming more difficult to obtainand more expensive as interest rates rise due ta increased buildingactivity during the s m r months. For either the interim financing orthe conventional mortgage, detailed co~testimates are usually required,along wiah evidence that you have the necessary expertise to undertakethe project. Also in the case of interim financing it will be necessaryta skaw that you have sufficient equity ro support the interim loan.(4) Estimates; Framing and Jkywal lFraming. - The cost of a framing cantract is usually calculated onthe basis of a unit price per square foot of finished floor area, and isbased on labour only. The estimazing ;end purchase of lumber and allmaterials are the resp~nsibility of the owner. An estimate for theframing contract is usually based on the extensive use of labour savingmeth-ads such as sheat materials for all sheathing and the use of rooftrusses wherever possible. Extras are added for complicated interiorstair details, porches, exterior stairs, carports, garages, and for aroof design where trusses are not called far. It is smetimes difficultto gat a framer to consider the use of shiplap floor or wall sheathingbecause of the extra labour involved.Drywall. - This estimate is usually based on the number of full sheetsof marerial required, the amount af comer bead, the number of door openingsand application problems if high ceilings and cathedral entrances areinvolved. Extra thick insulation, which may bulge beyond the face of thestuds on the walls or sag an the ckilings, will cause the estimator toadjust the charges to allow far these details that make installation ofthe hoard and joint finishing difficult. Details like those just mentionedwould result in an increase in the estimates for lath and plaster finishalso.(5) Site Layout and PlanningThe owner should make cestain that the property has been surveyedrecently and that the corner pests have been located. These are usually
Extensive clean-up may also be required after any rosfing operationand this can extend to adjacent properties when narraw side yards areinvolved.<strong>Some</strong> types of stuccs application will splatter window glass andframes. These, along with drips and splatters from exterior painting,can be difficult to remove.There is a wide variety in lumber grades and quality and it may bedifficult for an inexperienced person to make the right selection. Forexample, lumber that has been sawn green and stacked can look very soundand straight but may warp or twist when air dried.Unless a higher grade is required for a special purpose mast lumberused for the structural frame of houses is classified in the followingtwo main categories; Stud Grades for wall framing and Structural Gradesfor floor, ceiling or roof joists and rafters. Except for stud gradesor special orders, the framing lumber for shipments to building sites isnormally referred to as number two or better structural, in the speciesof lumber most common to the area,Wood -shrinks on drying and may warp or twist. To minimize theseproblems the 1977 <strong>National</strong>. <strong>Building</strong> Code of Canada requires that themoisture content of lumber shall not be greater than 19 per cent at thetime of installation in a building.Roof trusses are very popular and one reason has been that manysuppliers arc highly selective in their choice af lumber for the trusses,Where long spans are involved, it would be difficult to achieve thesame result using conventional on-site roof-framing methods unless thelumber was carefully selected,Because every house building project requires a varying number afshort lengths of 2 x 4'5, savings are possible through the use of 2 x 4lumber known as "shorts1'. The term "shortsi' is used to refer to endsthat are left aftex a mill has cut a series of standard lengths. Theseare very often of good quality and considerably less expensive than theregular lengths. These, short pieces can he used for stakes, blacking,formwork, roof-rafter lookouts and soffit supports.High quality workmanship on the part of the framer is essential tothe success of wood-frame house constructidn. He should be able to offerinspection of some of the other completed framing projects for evaluation.
The framing sub-contract usually starts with the const~uction of thefooting and foundation forms. The ngad for accuracy with respect tosquareness and level cannot be over emphasized. It also takes anexperienced tradesman to know when forms are adequately tied and bracedto resist the weight, of the concrete.The framer will be anxious to remaire the foundation forma the dayfollowing< the placing af the concrete so ellat tIic main laouse framing canproceed. In thc case of the foorings and f~untiat ior~ walls, saiw gutlloritiessuggest that thc forms sl~ould bu left in place for tit lkast twentyfourIiours, but that this period should be extended if the weatl~er is hatand sunny. During cold weather, the forms should not be removed whilethe concrete is still warm, as rapzd cooling of the surface will causecheckgng and surface crack-s.Stripping of the forms should be done carefully because comer5and thin sections of the green eancrete are easily damaged by roughfanaval p$ the farm boards .The fallowing are sane examples af framsng procedures that may requirespecial attention :To avoid problems when fitting door and window frames, obtainaccurate actual dimensions for the frames so thz the rdughopenings may h~ adjusted accordingly. Otherwisd the framerw i l l probably leave rough openings slightly larger than necessaryknowing that the openings can be blocked out to suit the door orwindow frames, A lnrgc scale drawing sl~owing the window and dsqrinstallation details should be available frnm the suppliers toassis in establishing the proper cloarnrrces.It is also imyortarlt that tlle finish floor thickness beestimated at each door opening so that it can be taken intoaccount when establishing the height af the rough openings forthe interior doors. The rough op.ening sizes are of particularCOTIC~TII where top hung closct doors al*e used and the-return ofthe gypsum bomd fenlaces the use of a wood frame.It is also important thiit the lumber used for framing the roughopenings be selected carefu1J.y so as to minimize, the possibilityof warping because it is d-iffTcult to install the da6r frames andtrim if warping occurs.Lintels: framers may use heavier linxels than necessary unlessall sizes are noted on the drawings. This is sometimes done tpexpedite the framing operatian by eliminating th& variatien inlength of the short studs between the lintel and the top plateswhen lintels of different sizes cald be used. The lintelsuppo- studs should be, tightly fitted because the lintel willusually shrink slightly and latex when the load comes on thestructure the slightest downward movement of the lintel may addto the possibility of a crack forming in the wall finish abovethe corners of the door and window openings,
Dimensions for ceiling drops above kitchen cupboards are seldomdetailed clearly and it is advisable to determine how muchprojection is desirable and see that the dimension is uniformabove all cupboards.Fire stowing of the stud spaces around the framing for theceiling drops shauld be installed before the ceiling drops areput in place (Fi~ure 1). This is another detail seldom shownon plans and the proposed meThod QE accomplishing the firestopping should be broughr to the attention of the huildinginspection department.Drains from toilets, bathtubs and showers often occur directlyover floor joists making extensive modifications necessary.This can ba avoided by preparing drawings to show a joist layoutin relation to the bathroom fixtures(153 Payments, the Mechanicsf LienBecause sub-cantracts for small projects in residential constructionare undertaken with a minimum of written specifications, misunderstandingscan easily develop. If a difference of opinion betmen the owner and subcontractorcannot be resolved, the owner may have no alternative but tohold back part of the final payment. The sub-contractor may then use theultimate weapon and threaten the project with a Mechanics1 Lien- Theimplication being that this will shut down the project. However, thisis not necessarily the case.Rather than comment further on this legal procedure, the nutllarwould strongly recommend that builders and tradesmen become familiarwit11 the law relating to Mechanics' Lien through reference books from aPublic Library, and if necessary by discussing the solution with asolicitor.Material QuantitiesIt is difficult to check on the quantities of bulk Materials such ascnncrcto, sand, gravel or soil when it is delivered to the site. Thequantities sl~ould be based on estimates taken from the plans but in manyinstances tllc estimates are low, The reasons given are often that thegratlc was uneven, grade levels are seldom measured accurately andcompaction of the hase material. With concrete quantities the formsmight be slightly oversize or have bulged, and there may be sorne leakageof concrete from the forms.
To avoid additional delivery charges lumber is often ordered inlarge loads, and because the lumber is slid from the truck in a compactbundle the pile would have to be taken apmt and restacked for anaccurate check to be niade.(173 Heavy Equipment DarnageIn subdivZsions where roads, sidewalks and services are in placebefore building commences, there is the possibility that these newEa~iXities will be damaged by heavy equipment, and that the repair costswill be charged to the owner. The heaviest equipment is usually thetruck that delivers the concrete. When these trucks ga over new curbsor sidewalks there is great potential for damage. The size of thevehicles and the fact that the concrete materials must be used once cheyare mixed makes it possible far inexperienced persons to be intimidatedby the operators of the trucks. For these and other Ireavily loadedvehicles, care should be taken to clearly mark entry routes, wheneverit is possible, to avoid crossing curbs nr sidewalks. Otherwi~e rampsshould be prepared. Underground services should be clearly marked SQthat accidental damage by trucks, excavating or back-filling equipmentcan be avoided.Whenever heavy equipment is working on the site an owner'srepresentative should be present to ensure that the operator staysclear of the building, even if this means some extra close-in work byhand.[18) Prevention of VandalismMinor theft and damage to building sites has always been a problembecause a partially completed house has a particular fascinatiw~ forinquisitive children. At various stages each site can have largequantities of unguarded and valuable materials, much of it vulnerableto damage. The builder therefore has had to depend heavily on theinhcrent honesty of the public to have a successful operation. UnfbTtunatclypublic moral attitudes are changing to the point where theftand serious malicious damage to building sites is common. The builderto-day, tl~creforc, musr either plan for the cost of a security patrolor risk llcavy monetary loss.Undcr these circumsrances it is always advisable to bring the houseto the lockup stage as quickly as possible. This will require carefulco-ordination to get the doors and windows delivered at the proper time.A door with a temporary lock becomes advisable so that keys can begiven to the various trades when necessary. Picture windows and slidingglass doors should be protected with sheet materials whenever possible.
(19) InnovationsThe trades and manufacturers have developed ingenious methods ofkeeping on-site labkur costs down. Perhaps the foremost af these was thedevelopment of gypsun drywall as well as the new pre-finished shcct materialsand pre-finished exterior sidings. Plywood and other com~rosirio~~ boards uscdfor sheathing have also been responsible far reducing on-site labour,Baseboards have been eliminated in many areas in houses by bringingthe drywall ta within 12 m of the floor so that the remaining joint canbe covered by thick carpet and underlay.Most of the extruded metal window frames have a wide flange aroundthe perimeter to permit rapid maunting of ehe window from the exterior.Drywall is often returned at the windows and a plastic cap has beendeveloped to minimize damage to the drywall frm condensation that mightform an the metal window frame. There are, bowcvcr, some potentialproblems with these window details. A narrow space is left between -themetal frame and the rough opening frame. This is seldom packed withinsulation and there is a danger of air fr~m the house entering thisspace and condensing an the mter metal frame. It is extremely difficultto extend the airjvapour barrier to the metal window frame at: this point.Considerablc time can also be requircd to blo~-k out around the roughopening so that the drywall and plastic bead will lap the metal windowevenly all arou~~d (Figure 23.Gypsum board returns around closet doors, like those at windows,substitute for the usual wood frame and trim. The gypsum board extends12 mm beyond the opening and is capped with a metal cap. This projectionhides the sides, top and hottom of bifold closet doors (Figure 3).Designers are also eliminating the returns ar0un.d closet doors (Figure 4).Ceiling height interior doors have been tried from rime to time. Tlremetric house built by HUDAC at Habitat in Vancouver in 1976 featured aceiling height set of sliding doors to enclose a closet wall. Thesewere prefinished sliding doors of hardboard with the edges capped withsimple plastic moulding.Metal capped gypsum valance boards are very popular, but. they areoften backed with heavies than necessary 2 in. material because it isusually available on the site and provides a solid backing. <strong>Some</strong> buildersuse special metal brackots to reduce the amount of wood used and thebrackets also make the insulation, drywall and air barrier easier toinstall, because they are placed over the gypsum board. Wood or gypsumvalances can bc used on the heavy woad frame backing or the metalbrackets (Figure 51- Folding closet doors and hardware as well as theinterior shcfving rods and hardware have also been designed to minimizeinstallation timc.
Spray produced textured ceiling finishes afe widely used as theyminimize the difficulty of hiding the drywall seams. It is necessary toclearly specify those areas where the spray is not desirable. such as inkitchens and bathrams.Prefinished vinyl doors are available and if acceptable Is theowner are a significant saving aver other finishes. For instance astandard 30-in. vinyl prefinished door costs only slightly more than aselect grade mahogany door ready for staining! It should be noted,however, that the prefinished vinyl door is difficult to repair if thevinyl is damaged.Prehung prefinished doors are popular. The split jamb is expensivebut it includes the prefitted door trim and it is adjustable to minorvariations in wall thickness.There is strong competition among manufacturers of kitchen andbathroom cabinets and counter tops. This gives the owner the advantageof high quality factory finishes and a wide selection at competitiveprices.Plastic plumbing for drain, waste, and vent pipe is widely used insingle-family housing and aids in keeping dawn the price of plumbinginstallations through reduced on-site labour.Factory produced roof trusses certainly speed the on-site operation,however, the job scheduling must be precise in order t o have the fiamecomplete to the point where the truck delivering the trusses can use irshydraulic boom to place the Trusses on the home. Qtherwise they willsimply be left at the site and it can be a difficult task getting them onthe house by hand.Further useful information is available from Central Mortgage andHousing Corporation, Montreal Road, Ottawa, Ontario KIA OP7 in theirpublication entitled Canadian Wood-Frame <strong>House</strong> Cclilstruction (Order no.NHA 5031, Price $1.00).
ENDS FIRESTOPPED WITHGYPSUM BOARDBEFORE FRAMEIS NAILED INPLACEF IRESTOPFIGURE ICEILING DROPEXTERIORBLOCKING:CAPAIR BARRIER'TO HEREFIGMRE 2WINDOW JAMB
DRYWALLMETAL CAP] - DOORSimlCONVENTIONALCLOTHES CLOSETSirllPROPOSEDFIGURE 3TOP AND SIDES OF CLOSETSFIGURE 4DESIGNERS EL IAI INATERETURNSFIGURE 5VALANCES




