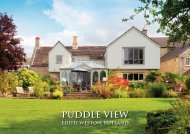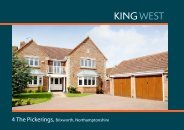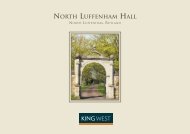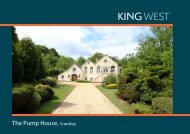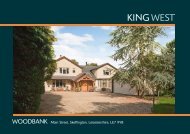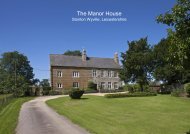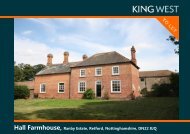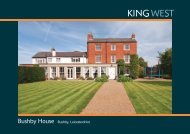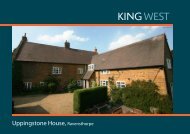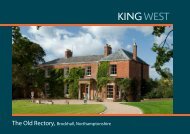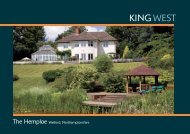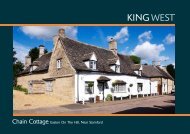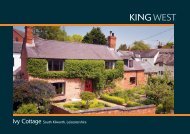[document: File]
[document: File]
[document: File]
Create successful ePaper yourself
Turn your PDF publications into a flip-book with our unique Google optimized e-Paper software.
The Gatehouse, Tolethorpe, Rutland
The Gatehouse, Tolethorpe, Rutland PE9 4BHA Unique Grade II Listed Former Gatehouse Dating from Medieval Times in an Idyllic SettingHall • Cloakroom • Sitting Room • Dining Room • Kitchen/Breakfast Room • Snooker Room • Gallery • Further Cloakroom and Kitchenette • Principal Bedroom with Ensuite BathroomGuest Bedroom with Ensuite Shower • 2 Further Bedrooms • Bathroom • StablesRange of Outbuildings • Barn • 2 Stores • Workshop • Wood StoreBoiler Room • Utility • Walled Paved Courtyard • Set in 2.93 Acres (1.18 Ha)OverviewThe Gatehouse is situated to the rear of Tolethorpe Hall, in a very privatelocation, in an area of great beauty, set within magnificent mature gardensand grounds of approximately 2.93 ares or thereabouts, including a grasspaddock of just under 1 acre.DescriptionSet in the picturesque Gwash Valley, The Gatehouse is a unique Medievalproperty with accommodation laid over two floors comprising:Ground Floor – Reception Hall, Cloakroom/WC, attractively fittedKitchen/Diner, Dining Room, Drawing Room with open ornate fireplace, animpressive Games Room and a large Function Room for entertaining withKitchenette and WC.First Floor – Master Bedroom with Dressing Area and En Suite Bathroom,Bedroom 2 with En Suite Bathroom, Family Bathroom, Inner Hall, twofurther good sized Bedrooms.The property is approached via a sweeping driveway flanked by lawns withmature hedging and trees. The driveway carries on through a stonearchway, formerly the Carriageway for horse and carriage, a particularfeature of this property, linking front and rear gardens. There is an amplehardstanding for a number of vehicles in the courtyard area to the rear ofthe house and also pleasant landscaped gardens.The Gatehouse is beautifully situated, within mature gardens and grounds,with its private walks and wooded areas, expanses of lawn, bordersstocked with a wide variety of shrubs, bushes and flowering plants, pavedseating area with feature pond offering peace and serenity. In springtimethe gardens feature a breathtaking spectacle of hundreds of blossomingsnowdrops and daffodils.
Historical NoteA truly unique opportunity to acquire a delightful period property, set withinbeautiful and secluded gardens and grounds extending in total toapproximately 2.93 acres or thereabouts – The Gatehouse, situated inTolethorpe Park, offers a wealth of character and period features located inan enviable parkland setting to the rear of Tolethorpe Hall.The property is Grade II Listed and was formerly the Gatehouse andadjoining outbuildings to Tolethorpe Hall dating from medieval and later,being built of coursed rubble stone with a steeply pitched Collywestonstone slate room with coped gable ends. The property has many periodfeatures, notably the impressive carriageway and smaller pedestrian way tothe side, each with double chamfered stone arches, stone mullionedwindows and stone arched doorways. There is also a small brick outhouseto the west of the gateway with semicircular headed window.Tolethorpe Hall is a Grade II* Listed impressive country manor taking itsorigins from the early 11th century when the first manor house was built onthe site and which is now home to one of England’s premier alfrescothreatre venues – the Stamford Shakespeare Company.The Gatehouse is situated 2 miles north of Stamford, with its settingand surrounding forming part of a classic English estate with littlehaving changed over the centuries.Additional informationViewingThe property may only be inspected by priorarrangement through King West T: 01780484520 or Carter Jonas T: 01733 568100StatutoryAuthority Rutland County Council: 01572 722577Directions - PE9 4BHFrom Stamford take the B1081 towards Great Casterton turning right afterthe garden centre, signposted Toll Bar. Pass through Little Casterton andtake the left hand turning to Tolethorpe. Continue down the single tracklane and the entrance to The Gatehouse is the second on the left, by thecottage.
The Gatehouse, Tolethorpe, RutlandApproximate Gross Internal AreaMain House = 3,801 sq ft / 354 sq mWorkshop = 249 sq ft / 23 sq mBarn = 256 sq ft / 24 sq mStables = 299 sq ft / 28 sq mStores = 493 sq ft / 46 sq mWood Store = 66 sq ft / 6 sq mBoiler Room & Utility = 195 sq ft / 18 sq mTotal = 5,359 sq ft / 499 sq mBarn6.8m x 3.5m22'2" x 11'7"Store 14.6m x 3.5m15'2" x 11'7"Wood Store3.5m x 1.7m11'7" x 5'8"Workshop7.5m x 3.1m24'6" x 10'2"WNStore 24.7m x 3.1m15'5" x 10'2"SEBedroom 36.1m x 5.6m20'0" x 18'3"Bedroom 43.7m x 3.2m12'0" x 10'6"Bedroom 23.9m x 3.8m12'9" x 12'6"Principal Bedroom7.6m x 5.6m24'10" x 18'5"(Maximum)Stables8.9m x 3.1m29'3" x 10'2"First FloorArchway ArchwayKitchen/Breakfast Room6.7m x 5.2m22'1" x 17'1"(Maximum)BoilerBoiler4.3m x 2.6m13'11" x 8'7"UtilityWalkwayGatewayDining Room5.3m x 4.3m17'5" x 13'11"Hall5.1m x 3.3m16'9" x 10'10"(Maximum)Sitting Room8.2m x 5.5m26'10" x 18'0"Snooker Room7.2m x 5.2m23'7" x 16'11"Gallery13.1m x 4.7m42'10" x 15'6"Store 36.1m x 2.5m19'11" x 8'1"Ground FloorArchway ArchwayUpper Ground FloorFOR ILLUSTRATIVE PURPOSES ONLY - NOT TO SCALEThe position & size of doors, windows, appliances and other features are approximate only.© ehouse. Unauthorised reproduction prohibited. Drawing ref. dig/8149314/NGOImportant informationOur property particulars do not represent an offer or contract, or part of one. The information given is withoutresponsibility on the part of the agents, seller(s) or lessor(s) and you should not rely on the information as beingfactually accurate about the property, its condition or its value. Neither Carter Jonas LLP nor anyone in itsemployment or acting on its behalf has authority to make any representation or warranty in relation to this property.We have not carried out a detailed survey, nor tested the services, appliances or fittings at the property. The imagesshown may only represent part of the property and are as they appeared at the time of being photographed. Theareas, measurements and distances are approximate only. Any reference to alterations or use does not mean thatany necessary planning permission, building regulation or other consent has been obtained. The VAT position relatingto the property may change without notice.T: 01733 58868843 Priestgate, Peterborough PE1 1ARE: peterborough@carterjonas.co.ukT: 01780 484520St Mary’s Street, Stamford,Lincolnshire, PE9 2DEE: stamford@kingwest.co.ukcarterjonas.co.uk


![[document: File]](https://img.yumpu.com/49060670/1/500x640/document-file.jpg)
