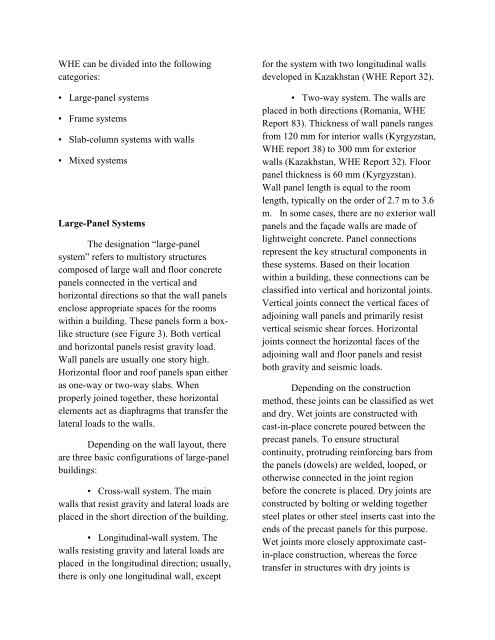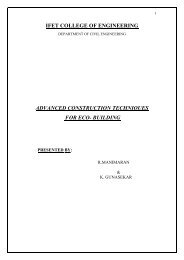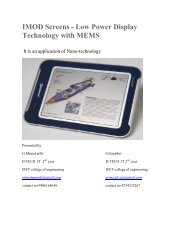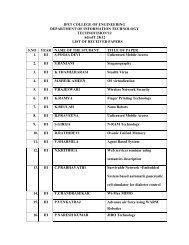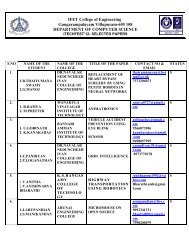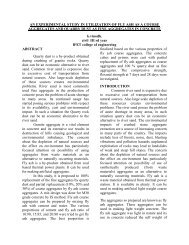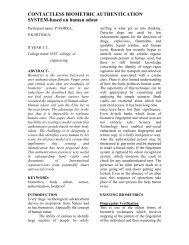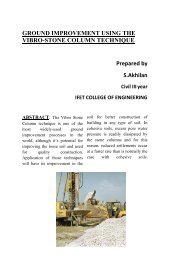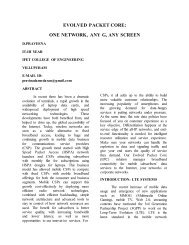precast concrete construction - IFET College of Engineering
precast concrete construction - IFET College of Engineering
precast concrete construction - IFET College of Engineering
You also want an ePaper? Increase the reach of your titles
YUMPU automatically turns print PDFs into web optimized ePapers that Google loves.
WHE can be divided into the followingcategories:• Large-panel systems• Frame systems• Slab-column systems with walls• Mixed systemsLarge-Panel SystemsThe designation “large-panelsystem” refers to multistory structurescomposed <strong>of</strong> large wall and floor <strong>concrete</strong>panels connected in the vertical andhorizontal directions so that the wall panelsenclose appropriate spaces for the roomswithin a building. These panels form a boxlikestructure (see Figure 3). Both verticaland horizontal panels resist gravity load.Wall panels are usually one story high.Horizontal floor and ro<strong>of</strong> panels span eitheras one-way or two-way slabs. Whenproperly joined together, these horizontalelements act as diaphragms that transfer thelateral loads to the walls.Depending on the wall layout, thereare three basic configurations <strong>of</strong> large-panelbuildings:• Cross-wall system. The mainwalls that resist gravity and lateral loads areplaced in the short direction <strong>of</strong> the building.• Longitudinal-wall system. Thewalls resisting gravity and lateral loads areplaced in the longitudinal direction; usually,there is only one longitudinal wall, exceptfor the system with two longitudinal wallsdeveloped in Kazakhstan (WHE Report 32).• Two-way system. The walls areplaced in both directions (Romania, WHEReport 83). Thickness <strong>of</strong> wall panels rangesfrom 120 mm for interior walls (Kyrgyzstan,WHE report 38) to 300 mm for exteriorwalls (Kazakhstan, WHE Report 32). Floorpanel thickness is 60 mm (Kyrgyzstan).Wall panel length is equal to the roomlength, typically on the order <strong>of</strong> 2.7 m to 3.6m. In some cases, there are no exterior wallpanels and the façade walls are made <strong>of</strong>lightweight <strong>concrete</strong>. Panel connectionsrepresent the key structural components inthese systems. Based on their locationwithin a building, these connections can beclassified into vertical and horizontal joints.Vertical joints connect the vertical faces <strong>of</strong>adjoining wall panels and primarily resistvertical seismic shear forces. Horizontaljoints connect the horizontal faces <strong>of</strong> theadjoining wall and floor panels and resistboth gravity and seismic loads.Depending on the <strong>construction</strong>method, these joints can be classified as wetand dry. Wet joints are constructed withcast-in-place <strong>concrete</strong> poured between the<strong>precast</strong> panels. To ensure structuralcontinuity, protruding reinforcing bars fromthe panels (dowels) are welded, looped, orotherwise connected in the joint regionbefore the <strong>concrete</strong> is placed. Dry joints areconstructed by bolting or welding togethersteel plates or other steel inserts cast into theends <strong>of</strong> the <strong>precast</strong> panels for this purpose.Wet joints more closely approximate castin-place<strong>construction</strong>, whereas the forcetransfer in structures with dry joints is


