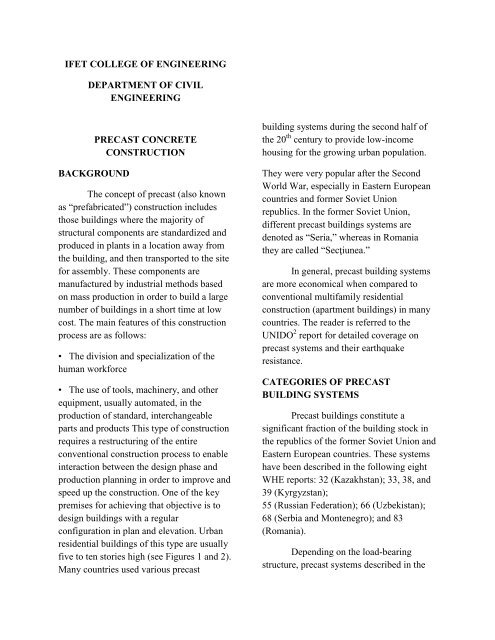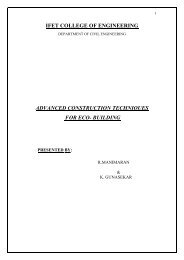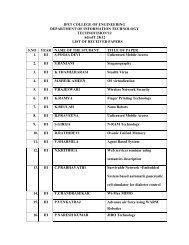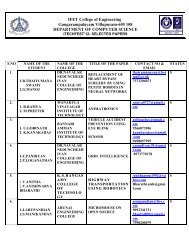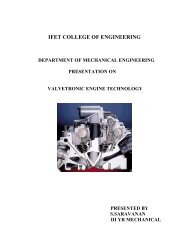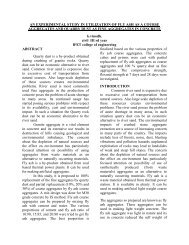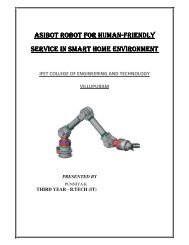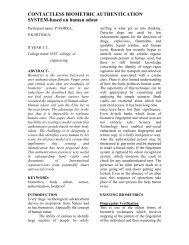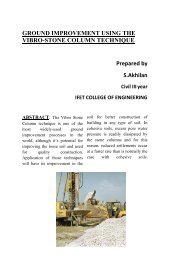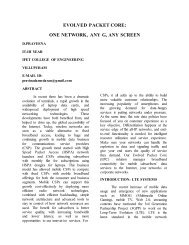precast concrete construction - IFET College of Engineering
precast concrete construction - IFET College of Engineering
precast concrete construction - IFET College of Engineering
Create successful ePaper yourself
Turn your PDF publications into a flip-book with our unique Google optimized e-Paper software.
<strong>IFET</strong> COLLEGE OF ENGINEERINGDEPARTMENT OF CIVILENGINEERINGBACKGROUNDPRECAST CONCRETECONSTRUCTIONThe concept <strong>of</strong> <strong>precast</strong> (also knownas “prefabricated”) <strong>construction</strong> includesthose buildings where the majority <strong>of</strong>structural components are standardized andproduced in plants in a location away fromthe building, and then transported to the sitefor assembly. These components aremanufactured by industrial methods basedon mass production in order to build a largenumber <strong>of</strong> buildings in a short time at lowcost. The main features <strong>of</strong> this <strong>construction</strong>process are as follows:• The division and specialization <strong>of</strong> thehuman workforce• The use <strong>of</strong> tools, machinery, and otherequipment, usually automated, in theproduction <strong>of</strong> standard, interchangeableparts and products This type <strong>of</strong> <strong>construction</strong>requires a restructuring <strong>of</strong> the entireconventional <strong>construction</strong> process to enableinteraction between the design phase andproduction planning in order to improve andspeed up the <strong>construction</strong>. One <strong>of</strong> the keypremises for achieving that objective is todesign buildings with a regularconfiguration in plan and elevation. Urbanresidential buildings <strong>of</strong> this type are usuallyfive to ten stories high (see Figures 1 and 2).Many countries used various <strong>precast</strong>building systems during the second half <strong>of</strong>the 20 th century to provide low-incomehousing for the growing urban population.They were very popular after the SecondWorld War, especially in Eastern Europeancountries and former Soviet Unionrepublics. In the former Soviet Union,different <strong>precast</strong> buildings systems aredenoted as “Seria,” whereas in Romaniathey are called “Secţiunea.”In general, <strong>precast</strong> building systemsare more economical when compared toconventional multifamily residential<strong>construction</strong> (apartment buildings) in manycountries. The reader is referred to theUNIDO 2 report for detailed coverage on<strong>precast</strong> systems and their earthquakeresistance.CATEGORIES OF PRECASTBUILDING SYSTEMSPrecast buildings constitute asignificant fraction <strong>of</strong> the building stock inthe republics <strong>of</strong> the former Soviet Union andEastern European countries. These systemshave been described in the following eightWHE reports: 32 (Kazakhstan); 33, 38, and39 (Kyrgyzstan);55 (Russian Federation); 66 (Uzbekistan);68 (Serbia and Montenegro); and 83(Romania).Depending on the load-bearingstructure, <strong>precast</strong> systems described in the
WHE can be divided into the followingcategories:• Large-panel systems• Frame systems• Slab-column systems with walls• Mixed systemsLarge-Panel SystemsThe designation “large-panelsystem” refers to multistory structurescomposed <strong>of</strong> large wall and floor <strong>concrete</strong>panels connected in the vertical andhorizontal directions so that the wall panelsenclose appropriate spaces for the roomswithin a building. These panels form a boxlikestructure (see Figure 3). Both verticaland horizontal panels resist gravity load.Wall panels are usually one story high.Horizontal floor and ro<strong>of</strong> panels span eitheras one-way or two-way slabs. Whenproperly joined together, these horizontalelements act as diaphragms that transfer thelateral loads to the walls.Depending on the wall layout, thereare three basic configurations <strong>of</strong> large-panelbuildings:• Cross-wall system. The mainwalls that resist gravity and lateral loads areplaced in the short direction <strong>of</strong> the building.• Longitudinal-wall system. Thewalls resisting gravity and lateral loads areplaced in the longitudinal direction; usually,there is only one longitudinal wall, exceptfor the system with two longitudinal wallsdeveloped in Kazakhstan (WHE Report 32).• Two-way system. The walls areplaced in both directions (Romania, WHEReport 83). Thickness <strong>of</strong> wall panels rangesfrom 120 mm for interior walls (Kyrgyzstan,WHE report 38) to 300 mm for exteriorwalls (Kazakhstan, WHE Report 32). Floorpanel thickness is 60 mm (Kyrgyzstan).Wall panel length is equal to the roomlength, typically on the order <strong>of</strong> 2.7 m to 3.6m. In some cases, there are no exterior wallpanels and the façade walls are made <strong>of</strong>lightweight <strong>concrete</strong>. Panel connectionsrepresent the key structural components inthese systems. Based on their locationwithin a building, these connections can beclassified into vertical and horizontal joints.Vertical joints connect the vertical faces <strong>of</strong>adjoining wall panels and primarily resistvertical seismic shear forces. Horizontaljoints connect the horizontal faces <strong>of</strong> theadjoining wall and floor panels and resistboth gravity and seismic loads.Depending on the <strong>construction</strong>method, these joints can be classified as wetand dry. Wet joints are constructed withcast-in-place <strong>concrete</strong> poured between the<strong>precast</strong> panels. To ensure structuralcontinuity, protruding reinforcing bars fromthe panels (dowels) are welded, looped, orotherwise connected in the joint regionbefore the <strong>concrete</strong> is placed. Dry joints areconstructed by bolting or welding togethersteel plates or other steel inserts cast into theends <strong>of</strong> the <strong>precast</strong> panels for this purpose.Wet joints more closely approximate castin-place<strong>construction</strong>, whereas the forcetransfer in structures with dry joints is
accomplished at discrete points. A plan <strong>of</strong> alarge-panel building from Kazakhstan withthe connection details. In this system,vertical wall panel connections areaccomplished by means <strong>of</strong> groove joints,which consist <strong>of</strong> a continuous void betweenthe panels with lapping horizontal steel andvertical tie-bars. Horizontal jointreinforcement consists <strong>of</strong> dowelsprojected from the panels and the hairpinhooks site-welded to the dowels; the weldedlength <strong>of</strong> the lapped bars depends on the bardiameter and the steel grade. Vertical tiebarsare designed for tension forcesdeveloped at the panel intersections.Lateral stability <strong>of</strong> a large-panelbuilding system typical for Romania isprovided by the columns tied to the wallpanels (WHE Report 83). Boundaryelements (called “bulbs” in Romania) areused instead <strong>of</strong> the columns as “stiffening”elements at the exterior. The unity <strong>of</strong> wallpanels is achieved by means <strong>of</strong> splice barswelded to the transverse reinforcement <strong>of</strong>adjacent panels in the vertical joints.Longitudinal dowel bars placed in verticaland horizontal joints provide an increase inbearing area for the transfer <strong>of</strong> tensionacross the connections. Wall-to-floorconnection is similar to that.Frame SystemsPrecast frames can be constructedusing either linear elements or spatial beamcolumnsubassemblages. Precast beamcolumnsubassemblages have the advantagethat the connecting faces between thesubassemblages can be placed away fromthe critical frame regions; however, linearelements are generally preferred because <strong>of</strong>the difficulties associated with forming,handling, and erecting spatial elements. Theuse <strong>of</strong> linear elements generally meansplacing the connecting faces at the beamcolumnjunctions. The beams can be seatedon corbels at the columns, for ease <strong>of</strong><strong>construction</strong> and to aid the shear transferfrom the beam to the column. The beamcolumnjoints accomplished in this way arehinged. However, rigid beam-columnconnections are used in some cases, whenthe continuity <strong>of</strong> longitudinal reinforcementthrough the beam-column joint needs to beensured. The components <strong>of</strong> a <strong>precast</strong>reinforced <strong>concrete</strong> frame.Precast reinforced<strong>concrete</strong> frame with cruciform and linearbeam elements (Seria 106) is an example <strong>of</strong>a frame system with <strong>precast</strong> beam-columnsubassemblages (Kyrgyzstan, WHE Report33). The system was developed inKyrgyzstan in 1975. The load-bearingstructure consists <strong>of</strong> a <strong>precast</strong> reinforced<strong>concrete</strong> space frame and <strong>precast</strong> floor slabs.The space frame is constructed using twomain modular elements: a cruciform elementand a linear beam element (Figure 8). Thecruciform element consists <strong>of</strong> the transverseframe joint with half <strong>of</strong> the adjacent beamand column lengths. The longitudinal framesare constructed by installing the <strong>precast</strong>beam elements in between the transverseframe joints. The <strong>precast</strong> elements are joinedby welding the projected reinforcement bars(dowels) and casting the <strong>concrete</strong> in place.Joints between the cruciform elements arelocated at the mid-span <strong>of</strong> beams andcolumns, whereas the longitudinal <strong>precast</strong>beam-column connections are located closeto the columns. Hollow-core <strong>precast</strong> slabs
are commonly used for floor and ro<strong>of</strong>structures in this type <strong>of</strong> <strong>construction</strong>.Slab-Column Systems with Shear WallsThese systems rely on shear walls to sustainlateral load effects, whereas the slab-columnstructure resists mainly gravity loads. Thereare two main systems in this category:• Lift-slab system with walls• Prestressed slab-column systemLift-slab systems were introduced inthe last decade <strong>of</strong> the Soviet Union (period1980-1989) in some <strong>of</strong> the Soviet Republics,including Kyrgyzstan, Tadjikistan, and theCaucasian region <strong>of</strong> Russia, etc. This type <strong>of</strong><strong>precast</strong> <strong>construction</strong> is known as “SeriaKUB.” The load-bearing structure consists<strong>of</strong> <strong>precast</strong> reinforced <strong>concrete</strong> columns andslabs, as shown in Figure 10. Precastcolumns are usually two stories high. All<strong>precast</strong> structural elements are assembled bymeans <strong>of</strong> special joints. Reinforced <strong>concrete</strong>slabs are poured on the ground in forms, oneon top <strong>of</strong> the other, as shown in Figure 11.Precast <strong>concrete</strong> floor slabs are lifted fromthe ground up to the final height by liftingcranes. The slab panels are lifted to the top<strong>of</strong> the column and then moved downwardsto the final position. Temporary supports areused to keep the slabs in the position untilthe connection with the columns has beenachieved. In the connections, the steel bars(dowels) that project from the edges <strong>of</strong> theslabs are welded to the dowels <strong>of</strong> theadjacent components and transversereinforcement bars are installed in place.The connections are then filled with<strong>concrete</strong> that is poured at the site.Most buildings <strong>of</strong> this type havesome kind <strong>of</strong> lateral load-resisting elements,mainly consisting <strong>of</strong> cast-in-place or <strong>precast</strong>shear walls, etc. In case lateral load-resistingelements (shear walls, etc.) are not present,the lateral load path depends on the ability<strong>of</strong> the slab-column connections to transferbending moments. When the connectionshave been poorly constructed, this is notpossible, and the lateral load path may beincomplete. However, properly constructedslab-column joints are capable <strong>of</strong>transferring moments as shown by severalfull-scale vibration tests performed inKyrgyzstan on buildings <strong>of</strong> this type.Another type <strong>of</strong> <strong>precast</strong> system is a slabcolumnsystem that uses horizontalprestressing in two orthogonal directions toachieve continuity. The <strong>precast</strong> <strong>concrete</strong>column elements are 1 to 3 stories high. Thereinforced <strong>concrete</strong> floor slabs fit the clearspan between columns. After erecting theslabs and columns <strong>of</strong> a story, the columnsand floor slabs are prestressed by means <strong>of</strong>prestressing tendons that pass through ductsin the columns at the floor level and alongthe gaps left between adjacent slabs (seeFigure 12). After prestressing, the gapsbetween the slabs are filled with in situ<strong>concrete</strong> and the tendons then becomebonded with the spans. Seismic loads areresisted mainly by the shear walls (<strong>precast</strong>or cast-in-place) positioned between thecolumns at appropriate locations. Thistechnology has been used in Yugoslaviaduring the last 40 years under theproprietary name, “IMS Building System,”and it can be found in all major Yugoslavcities, including such as Cuba, the
Philippines, and Egypt. A typical buildingunder <strong>construction</strong>.EARTHQUAKE PERFORMANCEThere is a general concern among theearthquake engineering communityregarding the seismic performance <strong>of</strong><strong>precast</strong> <strong>construction</strong>. Based on experience inpast earthquakes in Eastern European and inCentral Asian countries where these systemshave been widely used, it can be concludedthat their seismic performance has beenfairly satisfactory. However, when it comesto earthquake performance, the fact isthat “bad news” is more widely publicizedthan “good news.” For example, the poorperformance <strong>of</strong> <strong>precast</strong> frame systems <strong>of</strong>Seria 111 in the 1988 Spitak (Armenia)(M7.5) earthquake is well known (seeFigure 14). However, few engineers areaware <strong>of</strong> the good seismic performance (nodamage) <strong>of</strong> several large-panel buildingsunder <strong>construction</strong> at the same site, asshown in Figure 15; these large-panelbuildings were <strong>of</strong> a similar seria as the largepanelbuildings described in the WHEReport 55 from the Russian Federation(Seria 464). The buildings <strong>of</strong> Seria 111 weresimilar to the <strong>precast</strong> <strong>concrete</strong> frame system<strong>of</strong> Seria IIS, described in the WHE report 66(Uzbekistan). The <strong>precast</strong> prestressed slabcolumnsystem (IMS Building System)described in WHE Report 68 (Serbia andMontenegro) has undergone extensivelaboratory testing that predicted excellentresistance under simulated seismic loading.These building have been subjected toseveral moderate earthquakes withoutexperiencing significant damage. Due totheir large wall density and box-likestructure, large-panel buildings are very stiffand are characterized with a rather smallfundamental period. For example, a 9-storybuilding in Kazakhstan has a fundamentalperiod <strong>of</strong> 0.35 to 0.4 sec (WHE Report 32).In general, large-panel buildings performedvery well in the past earthquakes in theformer Soviet Union, including the 1988Armenia earthquake and the1976 Gazlyearthquakes (Uzbekistan). It should benoted, however, that large-panel buildings inthe area affected by the 1976 Gazlyearthquakes were not designed with seismicprovisions. Most such buildings performedwell in the first earthquake (M 7.0), butmore damage was observed in the secondearthquake that occurred the same year (M7.3), as some buildings had been alreadyweakened by the first earthquake (RussianFederation, WHE Report 55). Large-panelbuildings performed well in the 1977Vrancea (Romania) earthquake (M 7.2)and in subsequent earthquakes in 1986 and1990 (Romania, WHE Report 83).SEISMIC-STRENGTHENINGTECHNOLOGIESAccording to WHE reports, no majorefforts have been reported regarding seismicstrengthening <strong>of</strong> <strong>precast</strong> <strong>concrete</strong> buildings.However, seismic strengthening <strong>of</strong> <strong>precast</strong>frame buildings was done in Uzbekistan(WHE Report 66). The techniques usedincludethe installation <strong>of</strong> steel straps at the columnlocations (see Figure 16) and reinforcing thejoints with steel plates to provide additionallateral confinement <strong>of</strong> the columns.Conclusion:
Overall, the <strong>precast</strong> <strong>concrete</strong> industryhas come a long way since its inceptionduring the Ancient Roman Era. It has comethrough many design innovations andupgrades. Today’s <strong>precast</strong> <strong>concrete</strong> is amongthe strongest and structurally sound buildingmaterials on the market, allowing for theoverall innovation <strong>of</strong> architecture tocontinue to thrive as well. In addition to itsstructure and limitless design options,<strong>precast</strong> <strong>concrete</strong> is among one <strong>of</strong> thegreenest building materials on the markettoday as it pertains to the scale in which it isused. Because <strong>of</strong> all <strong>of</strong> the aforementioneduses and benefits <strong>of</strong> <strong>precast</strong> <strong>concrete</strong>, thereis good reason to see its usage continue andexpand moving into the future.


