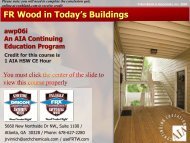Understanding the UL Fire Resistance Directories - Ron Blank ...
Understanding the UL Fire Resistance Directories - Ron Blank ...
Understanding the UL Fire Resistance Directories - Ron Blank ...
- No tags were found...
You also want an ePaper? Increase the reach of your titles
YUMPU automatically turns print PDFs into web optimized ePapers that Google loves.
<strong>Understanding</strong> <strong>UL</strong>Page 4 – Metal Thickness (steel Joists)7. Steel JoistsThe specified minimum size joist in floor- or roof-ceiling designs is <strong>the</strong>joist that meets <strong>the</strong> requirements for both <strong>the</strong> minimum depth and <strong>the</strong>minimum weight per foot. Joists that exceed <strong>the</strong> specified minimumsize may be used, provided <strong>the</strong> accessories are compatible. Thedimension from <strong>the</strong> bottom chord of joists to <strong>the</strong> ceiling, whe<strong>the</strong>r given orcalculated, is a minimum.Spacing between joists may be increased from that specified to amaximum of 4 ft on centers if <strong>the</strong> floor slab meets structural t requirementsand <strong>the</strong> spacing of <strong>the</strong> hanger wires supporting <strong>the</strong> ceiling is notincreased. Where it is necessary to provide support for <strong>the</strong> ceiling hangerwires between <strong>the</strong> joists, this may be accomplished by using 1-1/21/2 in., No.16 gauge or larger cold-rolled steel channels. Each channel with its weboriented vertically should be placed on top of and perpendicular to <strong>the</strong>joist's bottom chord and tied <strong>the</strong>reto with a double strand of No. 18 SWGgalvanized steel wire.
















