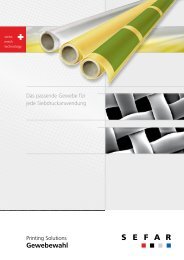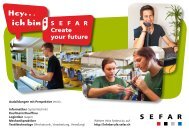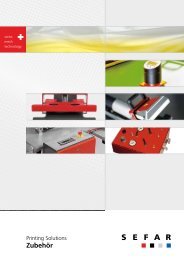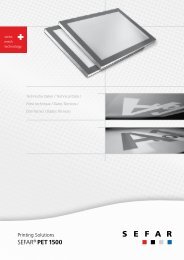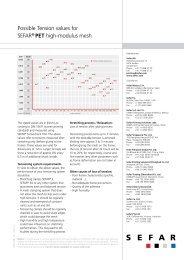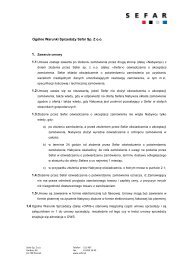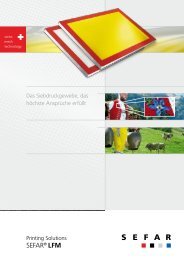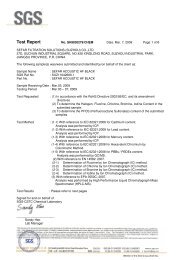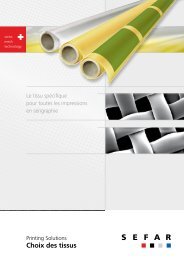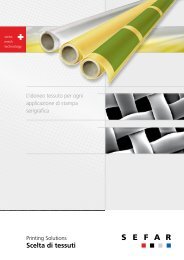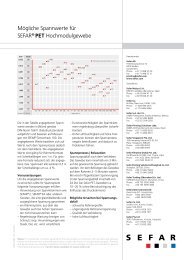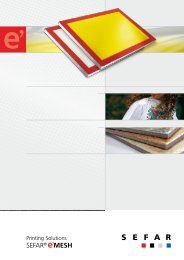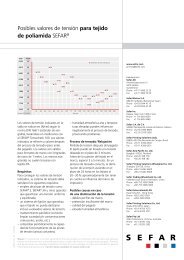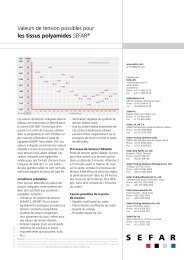Architecture LightFrame – Modular fabric ceilings - SEFAR
Architecture LightFrame – Modular fabric ceilings - SEFAR
Architecture LightFrame – Modular fabric ceilings - SEFAR
Create successful ePaper yourself
Turn your PDF publications into a flip-book with our unique Google optimized e-Paper software.
<strong>Architecture</strong><br />
Lightframe
Light and sound are two of the most important<br />
phenomena in any civilization. They have a tremendous<br />
influence on our well-being whether we are at work<br />
or leisure.<br />
FBC Center Frankfurt, Deutschland
<strong>SEFAR</strong> LIGHTFRAME ®<br />
<strong>SEFAR</strong> LIGHTFRAME ® is a modular<br />
frame system for <strong>fabric</strong>s,<br />
trans lucent <strong>ceilings</strong> and wall<br />
elements.<br />
The sophisticated frame design,<br />
covered with <strong>SEFAR</strong> ® <strong>Architecture</strong><br />
high-tech <strong>fabric</strong>, produces attractive<br />
effects in both artificial and natural<br />
light as well as qualitative<br />
improvements in spatial acoustics.<br />
Extremely narrow seams and an elliptic<br />
profile ensure illuminated surfaces are<br />
practically shadow-free.<br />
Cover picture: Zürich Airport, Switzerland<br />
A new generation of <strong>fabric</strong>s<br />
High-tech <strong>fabric</strong>s are being increasingly<br />
employed in modern architecture.<br />
In partnership with lighting specialists<br />
and polymer experts, Sefar has created<br />
a new generation of <strong>fabric</strong>s. Special<br />
finishing and coating techniques<br />
ensure a high UV durability without<br />
fading, while the materials remain<br />
extremely tough and long-lasting. All<br />
<strong>fabric</strong>s in the <strong>SEFAR</strong> ® <strong>Architecture</strong> range<br />
are highly flame-resistant B1 according<br />
to DIN standard 4102, B-s1, d0<br />
according to DIN EN 13501-1,<br />
producing very little smoke and no<br />
burning droplets.<br />
Useful adjustments<br />
An interesting additional feature: by<br />
being able to control the lighting or<br />
acoustic atmosphere, it is possible to<br />
offset the negative effect of factors<br />
such as unattractive, functional<br />
objects or deficiencies caused by the<br />
surroundings.<br />
Pavillon, St.Gallen, Switzerland<br />
Car check point,<br />
Frankfurt, Germany<br />
3
The system at a glance<br />
Construction<br />
The Lightframe system conforms to the<br />
modular construction principle. It<br />
consists of single frame elements<br />
(variable in shape and size) which can<br />
be self-supporting, assembled using a<br />
suitable substructure, or deployed as<br />
single elements. To ensure the range of<br />
application possibilities, Sefar uses<br />
different types of profile which vary in<br />
terms of their cross-section profile,<br />
assembly procedure, seam width and<br />
removability for servicing.<br />
The adjustable frames are tightly<br />
spanned with <strong>fabric</strong> chosen for the<br />
required application by means of<br />
beading piping. To optimize the<br />
light-technical and acoustic properties<br />
of the elements, a translucent or<br />
opaque ETFE-foil <strong>–</strong> or alternatively a<br />
second layer of Sefar <strong>fabric</strong> <strong>–</strong> can be<br />
attached to the reverse side of the<br />
frame if desired. This also helps<br />
prevent penetration by dirt or insects.<br />
4<br />
Shape and size<br />
The size of the single module is<br />
arbitrary since all elements are<br />
manufactured to your specifications.<br />
The maximum length is 6000 mm and<br />
maximum width 3200 mm depending<br />
on the available <strong>fabric</strong> width, the type<br />
of profile, and installation site<br />
accessibility. Special sizes are possible<br />
on request.<br />
The various profile types make it<br />
possible to produce individual light<br />
ceiling modules in virtually any<br />
geometrical shape from the common<br />
square or rectangular panels to<br />
triangular shapes or spherical elements.<br />
There really is no limit to the design<br />
possibilities for your ceiling.<br />
Multiple applications<br />
Depending on the choice of <strong>fabric</strong><br />
and the profile type, a wide range of<br />
innovative applications are possible<br />
for the Lightframe system, from<br />
translucent ceiling and wall elements<br />
both internally and externally, to<br />
acoustic <strong>ceilings</strong> and free-spanning<br />
false <strong>ceilings</strong>. Another additional<br />
attraction is that the material is<br />
printable.<br />
Possible application shapes of frame elements
<strong>SEFAR</strong> LIGHTFRAME ®<br />
<strong>Modular</strong> construction principle<br />
The slender design was developed to<br />
provide solutions which meet the most<br />
demanding building requirements.<br />
Plasterboard<br />
ETFE foil<br />
Aluminum<br />
profile frame<br />
Fluoropolymer <strong>fabric</strong><br />
4 mm<br />
Modules sizes according to individual<br />
specifications. Standard sizes approx.<br />
2500 mm x 1500 mm.<br />
6<strong>–</strong>8 mm<br />
Rail<br />
150 x 80 x 2.5 mm<br />
Variation “standard”<br />
mounting with cogwheel<br />
bolt technique<br />
Aluminum profile frame<br />
connection between two light<br />
membrane elements using<br />
cog-wheel bolt technique<br />
Comparison Profile Type A Profile Type B Profile Type C<br />
Slender profile XXX XX X<br />
Removability/Servicing XX XXX XXX<br />
Narrow seam profile XXX X X<br />
Frame size XX XX XXX<br />
Joining individual<br />
frames together XXX X X<br />
Net weight XXX XX X<br />
Max. 6000 mm in length and 3200 mm<br />
wide, depending on <strong>fabric</strong> width and<br />
installation site accessibility<br />
Rail 150 x 80 x 2.5 mm<br />
Variation “recessed”<br />
mounting with visible,<br />
internal, six-sided<br />
socket screw<br />
Sprinkler,<br />
fire detector,<br />
loudspeaker<br />
XXX = very good<br />
XX = good<br />
X = satisfactory<br />
2 mm<br />
Installation details<br />
5
<strong>SEFAR</strong> LIGHTFRAME ®<br />
Profile Type A<br />
Profile Type A<br />
Technical advantages<br />
<strong>–</strong> Assembly and pre-stressing<br />
technology concealed in a light,<br />
metal frame<br />
<strong>–</strong> extremely narrow profile for<br />
minimum loss of light<br />
<strong>–</strong> Half-elliptical profile minimizing<br />
shadows even with background<br />
lighting<br />
<strong>–</strong> Extremely small gap between the<br />
panels (approx. 2 mm)<br />
<strong>–</strong> Simple to construct or disassemble.<br />
<strong>–</strong> <strong>Modular</strong> shapes: square, rectangular,<br />
triangular, hexagonal, round<br />
<strong>–</strong> Wrinkle-free, pre-stressed, smooth<br />
membrane <strong>fabric</strong><br />
<strong>–</strong> Suitable for outdoor use without<br />
cross studs<br />
6<br />
Assembly and Maintenance<br />
Thanks to its lightweight and simple<br />
supporting structure, the frame<br />
elements can be easily assembled<br />
by hand. A simple supporting structure<br />
is employed, similar to a suspended<br />
ceiling. Locking screws bring the edges<br />
of adjacent frames tightly together<br />
providing the necessary pre-stress.<br />
Disassembly for maintenance is a<br />
simple reverse procedure.<br />
FBC Center<br />
Frankfurt, Germany
Profile Types B and C<br />
Profile Type B<br />
Technical advantages<br />
<strong>–</strong> Rigid single modules meaning no<br />
further tensioning required during<br />
assembly<br />
<strong>–</strong> Half-elliptical profile minimizing<br />
shadows even with background<br />
lighting<br />
<strong>–</strong> Multiple element coupling possible<br />
<strong>–</strong> <strong>Modular</strong> shapes: square, rectangular,<br />
triangular, round<br />
<strong>–</strong> Every module can be disassembled<br />
without special tools<br />
<strong>–</strong> Wrinkle-free, pre-stressed membrane<br />
<strong>fabric</strong><br />
<strong>–</strong> Suitable for outdoor use without<br />
cross studs<br />
Assembly and maintenance<br />
Thanks to the rigid frame construction<br />
of the single modules, no further <strong>fabric</strong><br />
tensioning is required during assembly.<br />
The elements are hung by hand in an<br />
appropriate visible or covered sub -<br />
structure. For maintenance purposes,<br />
each single element can be folded<br />
down. No special tools are required as<br />
every module is manufactured with<br />
integrated locking bolts.<br />
Profile Type C<br />
Technical advantages<br />
<strong>–</strong> Rigid single modules meaning no<br />
further tensioning required during<br />
assembly<br />
<strong>–</strong> Multiple element coupling possible<br />
<strong>–</strong> <strong>Modular</strong> shapes: square, rectangular,<br />
triangular, round<br />
<strong>–</strong> Every module can be disassembled<br />
without special tools<br />
<strong>–</strong> Wrinkle-free, pre-stressed membrane<br />
<strong>fabric</strong><br />
<strong>–</strong> Suitable for outdoor use without<br />
cross studs<br />
(Assembly and maintenance<br />
see profile type B)<br />
Museum Folkwang,<br />
Essen, Germany<br />
Museum Folkwang,<br />
Essen, Germany<br />
7
Acoustic <strong>fabric</strong>s<br />
Building trends and good acoustics<br />
Construction using <strong>fabric</strong>s has many<br />
advantages. In addition to the benefits<br />
of being both light in weight and<br />
aesthetically pleasing, they also satisfy<br />
an increasing demand for materials<br />
providing light-technical and acoustic<br />
solutions.<br />
Compared with the traditional, hard<br />
building products like concrete, glass<br />
and metal, <strong>SEFAR</strong> ®<strong>Architecture</strong> Fabrics<br />
are light, soft and reminiscent of<br />
organic materials. The impressions they<br />
create lead to some surprising and<br />
innovative designs. As well as the<br />
temperature of a room, spatial<br />
acoustics also strongly influence the<br />
working atmosphere and efficiency in<br />
the workplace. A good acoustic<br />
solution is always aligned with the<br />
functional purpose of that room.<br />
With <strong>SEFAR</strong> ®<strong>Architecture</strong> Fabrics you<br />
can target room acoustics directly.<br />
Different types of <strong>fabric</strong>s present new<br />
possibilities.<br />
8<br />
Acoustic pressure<br />
Direct sound<br />
Early reflections<br />
Reverberation<br />
Time<br />
Direct sound<br />
Directly received sound without noise reflection<br />
Reflection<br />
Noise is reverted back<br />
Reverberation<br />
Sequence of repeated noise reflections, indirect<br />
reverberation<br />
What is reverberation?<br />
Reverberation is the physical vibration<br />
of particles in solid, liquid or gaseous<br />
bodies, which is spread in waves. This<br />
physical oscillation is not only audible<br />
but at times also visible and perceptible.<br />
In air molecules, these vibrations cause<br />
pressure variations in outwardly<br />
expanding wave formations. These<br />
fluctuations in the air overlap with the<br />
atmospheric pressure and are known<br />
as reverberation.<br />
In the construction industry, the<br />
relevant properties of reverberation<br />
are pitch and its volume. As explained<br />
above, reverberation is a wave<br />
formation and the number of these<br />
waves per time unit is its frequency.<br />
Measured in Hertz (Hz), where one<br />
wave per second is 1 Hz. Many waves<br />
per second means a higher frequency<br />
and a higher pitch. Fewer waves per<br />
second means a lower frequency and<br />
therefore a lower pitch. If the wave is<br />
constant, this is known as a “sine<br />
tone“ but if the wave is irregular, we<br />
speak of noise.<br />
With/without<br />
translucent ETFE foil<br />
With/without<br />
translucent ETFE foil<br />
Sound<br />
Daylight<br />
Sound<br />
Sound absorption<br />
Here we are talking about the reduction<br />
of reverberation within a space. Note:<br />
Noise generators and sound receivers<br />
are situated in a spatial area. Suspended<br />
ceiling systems such as the Lightframe<br />
system absorb reverberation, thus<br />
reducing the noise within that space.<br />
The absorption characteristics of a ceiling<br />
are influenced by:<br />
<strong>–</strong> The nature and composition of the<br />
sound absorption surface<br />
<strong>–</strong> Flow resistance<br />
<strong>–</strong> Thickness/size of the sound absorption<br />
surface<br />
<strong>–</strong> Free cross-section/perforation of the<br />
<strong>fabric</strong><br />
<strong>–</strong> Texture of the ceiling cavity<br />
With sound absorption, mechanical<br />
energy (sound) is converted into heat<br />
(energy). This happens essentially by<br />
means of friction processes in the absorption<br />
material. The unit of measurement<br />
for sound absorption is the sound<br />
absorption coefficient which shows the<br />
relationship between the amount of<br />
sound energy falling on a surface and<br />
that leaving it. This figure lies between<br />
0 (completely reflected) and 1 (completely<br />
absorbed). Absorbers work in different<br />
ways but there is a physical interdependency<br />
between the material’s properties,<br />
the mechanical structure, the absorption<br />
coefficient and the wave frequency.<br />
Non-transparent wall/ceiling<br />
(e.g. concrete, plasterboard)<br />
Artificial light source<br />
between wall/ceiling<br />
Translucent<br />
<strong>fabric</strong> surface<br />
Transparent ceiling/roof<br />
(e.g. glass)<br />
Artificial light<br />
between ceiling/roof<br />
Translucent<br />
<strong>fabric</strong> surface
Sound reflection<br />
Sound reflection/reverberation<br />
period<br />
Sound which is not absorbed is<br />
reflected and similar physical laws to<br />
those governing optics come into play.<br />
Sound reflection in space is known<br />
as an echo or reverberation, and<br />
reverberation is an important<br />
characteristic when considering the<br />
acoustic quality of a room. It has a<br />
significant influence on the ability<br />
to hear speech clearly and therefore<br />
greatly affects human well-being.<br />
IA-80-CL<br />
woven pore structure<br />
Degree of noise absorption Alpha<br />
1.00<br />
0.90<br />
0.80<br />
0.70<br />
0.60<br />
0.50<br />
0.40<br />
0.30<br />
0.20<br />
0.10<br />
0.00<br />
IA-85-OP<br />
perforated pore<br />
structure<br />
The reverberation period denotes<br />
the time period needed for the sound<br />
pressure to diminish by 60dB.<br />
The measurement is made for various<br />
frequencies. Different locations have<br />
different requirements and thus<br />
recommendations concerning the<br />
reverberation period.<br />
Acoustic test<br />
<strong>SEFAR</strong> ® <strong>Architecture</strong> Fabrics have<br />
undergone are series of tests in an<br />
accredited test institute to determine<br />
their acoustic absorption properties<br />
according to EN ISO 354.<br />
Comparison of different <strong>fabric</strong> types as a double-layer system<br />
Distance <strong>fabric</strong> <strong>–</strong> foil: 80 mm<br />
Distance foil <strong>–</strong> Floor of echo chamber: 220 mm<br />
IL-80-OP foil/floor<br />
IA-80-CL foil/floor<br />
IA-85-OP foil/floor<br />
100 125 180 200 250 315 400 500 630 800 1000 1250 1600 2000 2500 3150 4000 5000 Hz<br />
Single and double-layered<br />
configurations<br />
The absorption coefficient given<br />
describes the relationship between<br />
unreflected and received acoustic<br />
energy.<br />
The <strong>fabric</strong> was measured in single<br />
and double-layered format, as well as<br />
with additional insulating material.<br />
Within the relevant frequency range<br />
of 200 <strong>–</strong>2500 Hertz, peak values<br />
of over 0.9 were recorded.<br />
If <strong>SEFAR</strong> ® <strong>Architecture</strong> Fabrics are<br />
evaluated according to their absorption<br />
class, they achieve a classification from<br />
'high' to 'highest'.<br />
The individual results are summarized<br />
in the acoustic/light technical<br />
information.<br />
Clear test results<br />
Acoustically optimized, photometric<br />
<strong>fabric</strong>s <strong>–</strong> perforated or open-pore<br />
<strong>fabric</strong> assemblies <strong>–</strong> are suitable for<br />
improving sound quality. As <strong>ceilings</strong>,<br />
walls or room dividers, they ensure<br />
dazzle-free light with a high degree<br />
of diffusion while actively reducing<br />
reverberation. In other words they are<br />
demonstrably sound-reducing. Light<br />
transmission coupled with sound<br />
reduction is no longer a contradiction<br />
in terms. (Test values: refer to planning<br />
matrix on page 20).<br />
Frequency<br />
9
Light-technical <strong>fabric</strong>s<br />
Light<br />
Light evokes moods and emotions<br />
as well as having an influence on our<br />
biorhythms with around 80% of the<br />
information we receive being in visual<br />
form.<br />
Light in general terms is the part of<br />
the electromagnetic spectrum which<br />
is visible to the human eye.<br />
Light which penetrates a membrane<br />
is affected by many factors.<br />
The parameters governing the<br />
reflection and absorption properties<br />
of a membrane directly influence<br />
the passage of light (transmission<br />
ASTM D 1003) through a medium.<br />
The human senses can also distinguish<br />
between two other visual phenomena,<br />
namely haze/opacity and clarity.<br />
10<br />
Optical spectroscopy concerns itself<br />
with wavelength-dependent<br />
transmissions and reflections (EN 410<br />
250<strong>–</strong>2500 nm).<br />
Sefar <strong>fabric</strong>s have the special property<br />
that across the different wavelengths<br />
(especially in the visible region), they<br />
display no significant fluctuations.<br />
With haze/opacity, the light passing<br />
through a medium is scattered<br />
uniformly in all directions.<br />
This reduces contrast resulting in a<br />
milky appearance.<br />
Textile architecture for indoor areas,<br />
employing new generation <strong>fabric</strong>s,<br />
makes it possible to create new designs<br />
which are both visually attractive and<br />
functional. From constructions<br />
illuminated from the front or behind<br />
to lighting controls for programmable<br />
light moods, right up to color<br />
temperature controls and dynamic<br />
scene sequences <strong>–</strong> it is all possible.<br />
PVDF as a high light transmitting<br />
fluoropolymer deployed in photometric<br />
<strong>fabric</strong>s permits a high degree of<br />
diffusion of both artificial and natural<br />
light without color displacement.<br />
Total light received<br />
Reflection<br />
Absorption<br />
Light transmission<br />
With clarity, the light passing through<br />
a medium is scattered to a small<br />
degree. Contours are blurred and<br />
appear less sharp.<br />
The level of spectral transmission and<br />
reflection cannot be achieved with any<br />
other product. This unique feature<br />
allows architects, designers and<br />
lighting planners to set new standards<br />
in optical illumination (e.g. solutions<br />
for the most demanding photometric<br />
challenges, as well as applications in<br />
museums, lobbies, showrooms, offices<br />
and public spaces).
Diffuse light<br />
<strong>SEFAR</strong> ® Architectural Fabrics achieve<br />
light transmission rates of ≥ 85%.<br />
The transmitted light contains a high<br />
proportion of diffused light, also<br />
known as scattered light. This gives a<br />
balanced illumination by reducing<br />
contrasts, especially in shaded areas.<br />
The <strong>fabric</strong> gives the impression of<br />
being a light source yet functions as a<br />
light diffuser for both natural daylight<br />
and artificial lighting. Depending on<br />
the choice of <strong>fabric</strong>, the character<br />
of the textile can be either enhanced<br />
or reduced.<br />
Light-technical measurement<br />
The excellent light-technical properties<br />
of <strong>SEFAR</strong> ® <strong>Architecture</strong> Fabrics were<br />
determined by lighting planners by<br />
means of a realistic example situation.<br />
The basic conditions were a spatial<br />
area 10 m long, 5 m wide and 3 m<br />
high, and a Lightframe to lamp<br />
distance of 0.4 m. The light source was<br />
provided by fluorescent strips without<br />
reflectors between 1.5 m resp. 1.2 m<br />
in length.<br />
All data from the mean room<br />
illumination level relates to a<br />
reference level of 0.85 m. The test<br />
room reflection is taken to be 70%.<br />
Subsequently, part of the light<br />
reflected by the screen is reflected<br />
again by the ceiling and to a large<br />
degree penetrates the Lightframe<br />
system. This means that the data<br />
for the mean illumination level is,<br />
in practice, even exceeded (Refer<br />
to planning matrix on page 20).<br />
Glass<br />
Glass has a poor light-scattering surface.<br />
The amount of dispersion is < 2%<br />
3000 mm<br />
5000 mm<br />
Example of possible layout<br />
2600 mm<br />
70% reflection on ceiling<br />
833<br />
Direct light source by fluorescent strips<br />
<strong>SEFAR</strong> ® Bottom edge <strong>–</strong> light ceiling<br />
+2600 mm<br />
<strong>Architecture</strong><br />
Reference level +850 mm<br />
Fabric/Systems<br />
10000 mm<br />
500 1500 1000 1500 1000 1500 1000 1500 500<br />
833<br />
833<br />
833<br />
725 1200 1250 1200 1250 1200 1250 1200 725<br />
833<br />
Upper edge of floor: 0 mm<br />
Floor plan (fluorescent strip lighting 1200/1500 mm)<br />
Fabric<br />
Fabric has the ability to disperse light in<br />
multiple directions. A <strong>fabric</strong> surface with a<br />
single light source behind it appears uniformly<br />
illuminated. Perceived brightness by humans<br />
is known as luminous density. The rays of light<br />
landing on <strong>fabric</strong> are reflected, scattered and<br />
deflected, or broken.<br />
10000 mm<br />
11
Installation situation 1<br />
Project. Redesign of the airport<br />
shopping concourse at Terminal 1.<br />
Covering a surface area of 300 m 2,<br />
this is the first large Sefar light-field<br />
in Switzerland and the first <strong>fabric</strong><br />
ceiling at the airport. Guests at Unique<br />
the airport should have a sense of<br />
well-being whether they are about to<br />
take off or have just landed. The same<br />
applies to Unique employees and their<br />
airport partners, who spend each and<br />
every day here.<br />
Concept/Design. Florin Baeriswyl<br />
from dai, based in Zürich, has<br />
introduced a bright, new symbol: a<br />
ceiling that lifts off! With the newly<br />
developed light ceiling, the look of<br />
a real sky can be simulated through<br />
innovative optical variations. A series<br />
of light changes imparts a sense of<br />
space and natural feeling.<br />
This interplay of cold and warm<br />
lighting effects coupled with acoustic<br />
cushioning has been made possible<br />
using <strong>SEFAR</strong> ® <strong>Architecture</strong> Fabric<br />
IA-80-CL and has a fascination all of<br />
its own.<br />
Construction. The technically perfect<br />
transformation is a successful first.<br />
The modular system with its patented<br />
frame design is an attractive artistic<br />
element capable of creating natural<br />
light effects as well as improving<br />
spatial acoustics.<br />
12<br />
Zürich Airport, Switzerland<br />
7985<br />
5990<br />
620<br />
On-site ceiling<br />
5 1870<br />
7985 7985<br />
637 642<br />
all measurements in mm<br />
Protective foil<br />
Fabric: <strong>SEFAR</strong> ®<br />
<strong>Architecture</strong> IA-80-CL<br />
5 5<br />
125<br />
Steel plate<br />
profile<br />
10830<br />
Profile<br />
Type A
Installation situation 2<br />
Project. The suggestion by architects,<br />
Just Burgeff, to design the forecourt<br />
and foyer of the FBC office tower with<br />
a continuous light ceiling was accepted<br />
by the German Association for Real-<br />
Estate Funds (DEGI), the project being<br />
completed following two years of<br />
planning and construction. The office<br />
block itself was designed by the<br />
architect Richard Heil from Frankfurt<br />
am Main in 1980.<br />
Concept/Design. Just Burgeff<br />
conceived the horizontal light canopy<br />
as a point of recognition for FBC.<br />
It covers the entrance with the glassfronted<br />
Café-Pavillon and continues<br />
into the foyer as a light ceiling. The<br />
glazed Café-Pavillon opposite the foyer<br />
gives the area spatial expression and<br />
divides it into two sections: at the front<br />
the forecourt onto the Mainzer Landstrasse<br />
and behind a quiet, open space<br />
in the distance.<br />
Construction. This enables a display<br />
of light depending on the situation.<br />
By day, the varying intensity of light<br />
and position of the sun cast a shadow<br />
onto the underside of the porch<br />
canopy. When it is dark outside, the<br />
roof is illuminated from inside, lighting<br />
up the forecourt. Within the foyer,<br />
the architects have limited themselves<br />
to a few high-quality materials such<br />
as glass, brush-finished steel and the<br />
translucent membrane of the light<br />
ceiling.<br />
FBC Office Tower, Frankfurt, Germany<br />
ETFE protective foil<br />
Canted sheet plate profile<br />
Cross section<br />
120<br />
80<br />
Floor plan<br />
Fabric: <strong>SEFAR</strong> ®<strong>Architecture</strong><br />
Profile Type A<br />
IL-80-OP<br />
13
Installation situation 3<br />
Wall connection<br />
Project. The bank building fits into<br />
the structure of Grenzstrasse in<br />
St.Margrethen, Switzerland and<br />
orientates itself to that structure. The<br />
building should mirror the customer<br />
concept in that every client is welcome<br />
and received warmly.<br />
Concept/Design. In the center of the<br />
building is a two-storey high hall with<br />
a glazed ceiling. This naturally well-lit<br />
central section should also provide<br />
light for the counter area by means of<br />
glass building blocks. The counter area<br />
has a basalt floor, wooden panelling<br />
and plaster ceiling in rich tones. To<br />
provide an invisible covering for the<br />
underside of the glass building blocks,<br />
a translucent and acoustically effective<br />
<strong>fabric</strong> was found in the form of<br />
<strong>SEFAR</strong> LIGHTFRAME ® Module, which<br />
satisfied all the criteria. The space<br />
between the glass blocks and the<br />
Lightframe ceiling is furnished with<br />
adjustable FL lighting so that the<br />
counter area can be illuminated with<br />
or without natural light. The light<br />
ceiling has the effect of making the<br />
counter area seem higher and larger,<br />
and is perceived as a homogenous<br />
surface. Owing to its double layer,<br />
neither the single lights nor the glass<br />
blocks above are a distraction. At the<br />
same time, the <strong>fabric</strong> layer reduces<br />
reverberation and positively contributes<br />
to the spatial acoustics.<br />
Construction. For a light ceiling, the<br />
edge construction and attachments<br />
are central. Due to its size, the<br />
Lightframe module was constructed<br />
on-site. Thanks to its intelligent<br />
tentering frame, construction without<br />
the creation of shadows at the edges<br />
was possible.<br />
14<br />
Raiffeisenbank St.Margrethen, Switzerland<br />
3026<br />
Masonry<br />
Insulation<br />
5531<br />
Acoustic light ceiling<br />
Surrounding rectangular tube<br />
11<br />
80<br />
Plaster<br />
Compriband<br />
all measurements in mm<br />
Fabric: <strong>SEFAR</strong> ®<strong>Architecture</strong> IA-80-CL<br />
Profile Type A<br />
Fabric: <strong>SEFAR</strong> ®<strong>Architecture</strong> IA-80-CL
Installation situation 4<br />
Partial, flush-fitting, acoustic light ceiling<br />
Project. ZF Friedrichshafen AG has<br />
constructed a new development center<br />
for utility vehicles in Plant 2 at their<br />
Friedrichshafen base in Germany.<br />
The contemporary, distinctive<br />
characteristics of the city of Friedrichshafen<br />
in Southern Germany are also<br />
mirrored in the ZF brand: cosmopolitan,<br />
dependable, strong in identity, and<br />
progressive. From outside or inside,<br />
the building characterizes transparency.<br />
Concept/Design. The office concept<br />
includes optimized working areas in<br />
the naturally illuminated facade zones,<br />
informal meetings areas with places to<br />
talk, and short distances. The intention<br />
is to encourage the exchange of<br />
personal ideas <strong>–</strong> including those<br />
generated through chance encounters<br />
<strong>–</strong> and foster a team spirit. A centralized<br />
community design separates the floor<br />
space into socially manageable and<br />
acoustically controlled zones. Glass<br />
walls between rooms and sub-divisions<br />
enhance the internal areas while dull<br />
floor areas are avoided. The dedicated<br />
internal zones are the lounges, which<br />
have a special significance within the<br />
overall concept. Because daylight is<br />
only available in a reduced and indirect<br />
form, it falls to the light ceiling to<br />
provide a light source and create the<br />
right atmosphere for a meeting area.<br />
Alongside the stimulating optics,<br />
<strong>SEFAR</strong> ® <strong>Architecture</strong> Fabric also ensures<br />
high acoustic quality and the employees<br />
who actively use the lounges as an<br />
area for communication readily testify<br />
to its suitability.<br />
Construction. The ceiling consists<br />
of an optical field integrated into a<br />
suspended plasterboard-perforated<br />
plate ceiling. Its partitions, divided<br />
into four square sections, produce<br />
an optically standard separation of<br />
the ceiling area and at the same time<br />
enable ready access for maintenance<br />
purposes. The variable lighting control<br />
allows adjustments to be made to the<br />
brightness of the room.<br />
ZF Cafe, Friedrichshafen, Germany<br />
Plaster ceiling<br />
~30<br />
<strong>Modular</strong> acoustic<br />
light ceiling<br />
Plasterboard ceiling<br />
Canted steel plate bracket<br />
80<br />
Fabric: <strong>SEFAR</strong> ®<strong>Architecture</strong> IA-80-CL<br />
Profile Type A<br />
Fabric: <strong>SEFAR</strong> ®<strong>Architecture</strong> IA-80-CL<br />
15
Installation situation 5<br />
Partial, sunken, acoustic light screen<br />
Project. For the rejuvenation of the<br />
head offices of DEGI (Deutsche<br />
Gesellschaft für Immobilienfonds)<br />
in Frankfurt, architects Just Burgeff<br />
thoroughly modernized the working<br />
area and introduced a contemporary<br />
office concept. Due to a modification<br />
of the fire prevention plan, the original<br />
escape levels could be dispensed with,<br />
and an open-plan layout implemented.<br />
Concept/Design. A fundamental<br />
aspect of the plan by Just Burgreff<br />
Architects lay in the intelligent use of<br />
the open-plan floor area. The central<br />
section, designed to be an area where<br />
colleagues could meet and exchange<br />
informally, is zoned-off with light<br />
fields. The light ceiling made from<br />
acoustically effective <strong>SEFAR</strong> ®<br />
<strong>Architecture</strong> Fabric meets the<br />
demanding requirements of this<br />
communication area. Adjustable<br />
lighting ensures a constant level<br />
of brightness and a pleasant<br />
environment.<br />
Construction. The light ceiling, a<br />
Lightframe integrated in a suspended<br />
gypsum ceiling, provides shadow-free<br />
and uniform light thanks to its<br />
optimized frame construction. The<br />
light source behind the <strong>fabric</strong> is not<br />
noticeable. The delicate Lightframe<br />
edges rhythmically divide, but due<br />
to their slenderness do not optically<br />
separate.<br />
16<br />
DEGI, Frankfurt, Germany<br />
Ceiling<br />
14730<br />
1335<br />
all measurements in mm<br />
1930<br />
100<br />
590<br />
590<br />
3<br />
Canted steel plate bracket<br />
Foil: ETFE/opaque<br />
Cooling ceiling,<br />
rectangular metal panels<br />
Plasterboard ceiling<br />
<strong>Modular</strong> acoustic light ceiling<br />
Profile Type A<br />
Fabric: <strong>SEFAR</strong> ®<strong>Architecture</strong> IL-80-OP<br />
Fluorescent<br />
strips
Installation situation 6<br />
Single module illumination<br />
Project. The image portrayed by this<br />
new construction reflects its different<br />
uses within the integrated whole. The<br />
Service Center features in particular<br />
a reception area suffused with light<br />
through which customers registering<br />
their vehicles pass and subsequently<br />
avail themselves of the automobile<br />
services offered.<br />
Concept/Design. The spatial<br />
concept of the Center presents<br />
a predominantly open, bright and<br />
customer-friendly architectural style.<br />
Special requirements such as an<br />
entrance hall, canteen and team<br />
rooms are modelled on the cubic<br />
base structure of the building and<br />
transparently featured. The entrance<br />
hall is illuminated by natural light via<br />
a front glass facade and by artificial<br />
light via an architectonically diverse<br />
ceiling structure material. The diffuse<br />
lighting in the first entrance area uses<br />
textile light modules combined with<br />
selectively placed, circular illumination<br />
spots.<br />
Construction. Sixteen square <strong>SEFAR</strong><br />
LIGHTFRAME ® Modules (2 m x 2 m)<br />
are incorporated into the anthracitecolored<br />
expanded metal grid ceiling.<br />
Covered with photometric Sefar<br />
hi-tech <strong>fabric</strong>, the Lightframes achieve<br />
a standard of illumination not possible<br />
with other materials.<br />
No shadows are cast by the patented<br />
modular frame solution, which<br />
integrates almost seamlessly into the<br />
ceiling structure. The double-layer<br />
covering assists acoustic absorption<br />
in an otherwise predominantly<br />
reverberant architectural design.<br />
The individual elements can be easily<br />
removed when changing the lights<br />
inside.<br />
Service Center „Rund ums Auto“, Frankfurt, Germany<br />
Metal ceiling<br />
Threaded rod<br />
Light ceiling element Metal ceiling<br />
Aluminum angled frame<br />
80<br />
10 Sliding bolt<br />
Foil: ETFE/opaque<br />
Profile Type A<br />
Fabric: <strong>SEFAR</strong> ®<strong>Architecture</strong> IA-80-CL<br />
17
Installation situation 7<br />
Suspended, acoustic light ceiling screen<br />
Project. Situated in the museum and<br />
theatre district of St.Gallen in eastern<br />
Switzerland is the listed building, City<br />
Park Pavilion, constructed in 1812.<br />
During the summer months, this serves<br />
as a venue for cultural events hosted<br />
by the local women’s association.<br />
The acoustic properties, however <strong>–</strong><br />
determined by its hard interior surfaces<br />
<strong>–</strong> are qualitatively unsatisfactory for<br />
optimum listening or speaking. The<br />
city authorities were seeking a better<br />
solution for these optical and acoustic<br />
deficiencies.<br />
Concept/Design. St.Gallen architects<br />
Ch. Keller Design needed to take two<br />
major factors into consideration:<br />
the unique room atmosphere and its<br />
classic architecture. Constructional<br />
measures had to satisfy both technical<br />
and aesthetic requirements.<br />
The solution was found in the special<br />
properties of optical and acoustic<br />
<strong>fabric</strong>s. Combined with modular Lightframe<br />
design technology, they permit<br />
the transmittance of light and absorb<br />
reverberation.<br />
Construction. The 4-module light<br />
canopy is designed to “float“ in a<br />
seamless way over the room with<br />
virtually invisible suspension cables.<br />
The suspended ceiling within in a<br />
circumferential frame, set back from<br />
the wall and only 80 mm deep,<br />
reduces the appearance of the <strong>fabric</strong><br />
surface enabling the ceiling,<br />
manufactured as a module, to float.<br />
The Lightframe module inter-space,<br />
for increased acoustic absorption, is<br />
filled with optical glass insulation.<br />
The illumination and contour effect of<br />
these fibres behind the acoustic <strong>fabric</strong><br />
creates an aesthetically pleasing design<br />
effect.<br />
18<br />
Stadtpavillon, St.Gallen, Switzerland<br />
Canted steel plate bracket<br />
<strong>Modular</strong>, acoustic light<br />
ceiling screen<br />
Fluorescent strips<br />
Fabric: <strong>SEFAR</strong> ®<strong>Architecture</strong> IA-80-CL<br />
Profile Type A<br />
Fabric: <strong>SEFAR</strong> ®<strong>Architecture</strong> IA-80-CL
Installation situation 8<br />
Project. With its 19 th Century<br />
paintings and sculptures, classic<br />
modernist, contemporary works, and<br />
photography, the Folkwang Museum<br />
in Essen, has become one of<br />
Germany’s most renowned and<br />
prominent art collections.<br />
With the new construction by David<br />
Chipperfield (opened in 2010), the<br />
museum wants to raise its profile<br />
through the architecture and<br />
orientation of the new building in<br />
addition to its exhibition activities.<br />
Concept/Design. Of central<br />
importance was interior illumination<br />
in view of the modern trend towards<br />
the utilization of natural light.<br />
The courtyard areas make full use<br />
of this, and in the exhibition rooms<br />
the source of natural light over the<br />
course of the day is carefully<br />
supplemented by light <strong>ceilings</strong> and<br />
side windows.<br />
The pillar-free 1400m 2 hall for temporary<br />
exhibitions called for a systematic<br />
solution using ceiling modules. The<br />
separating wall concept and interior<br />
construction were decisive factors in<br />
choosing <strong>SEFAR</strong> LIGHTFRAME ®. For the<br />
light ceiling, only selected PVDF <strong>fabric</strong>s<br />
demonstrated the high functional and<br />
aesthetic properties required (textile<br />
and light technical specifications,<br />
sound absorption).<br />
Construction. The innovative ceiling<br />
system satisfies the high demands of<br />
exhibiting works of art in both artificial<br />
and natural light. At the same time, it<br />
takes into account all the other considerations:<br />
light transmission is diffuse,<br />
the system is easy to adapt, and thanks<br />
to narrow seams it makes a positive<br />
contribution to the room acoustics and<br />
environment, as well as the allowing<br />
for all types of installation. The<br />
modular configuration of the ceiling<br />
grid also accommodates runners for<br />
suspended separating wall elements.<br />
Engineering company, Schmid GmbH,<br />
received an enterprise award in the<br />
«product» category from the<br />
architecture journal DETAIL for their<br />
light/acoustic membrane ceiling.<br />
NMFE, Essen, Germany<br />
<strong>Modular</strong>, acoustic light ceiling<br />
Foil: ETFE/translucent<br />
Fabric:<br />
<strong>SEFAR</strong> ®<strong>Architecture</strong> IA-95-CL<br />
To ensure a controlled and<br />
balanced lowering of the module,<br />
this can be fitted with gas pressure<br />
dampers.<br />
Center of rotation<br />
Self-supporting steel tube<br />
substructure<br />
Profile Type C<br />
19
Planning Matrix <strong>SEFAR</strong> LIGHTFRAME ®<br />
Product description<br />
Product description<br />
20<br />
Fabric material<br />
Light transmission rate in % (<strong>fabric</strong>)<br />
Fabric specifications Test certificates Spatial acoustics<br />
Material coating in % (fluropolymer mix)<br />
Degree of reflection in % (<strong>fabric</strong>)<br />
Degree of reflection in % (opaque foil)<br />
Weight per unit area in g/m 2<br />
Degree of reflection in % (translucent foil)<br />
Water column in mm<br />
Degree of reflection combined <strong>fabric</strong> and opaque foil in %<br />
Material width in cm<br />
Degree of reflection combined<br />
<strong>fabric</strong> and translucent foil/<strong>fabric</strong> in %<br />
DIN 4102-1 (B1)/general building construction test<br />
Degree of reflection combined <strong>fabric</strong> and <strong>fabric</strong> in %<br />
DIN EN 13501-1 (B-s1, d0)<br />
Lighting technology<br />
Mean illuminance (in lx) at reference level 0.85m<br />
Fluorescent Fluorescent Fluorescent Fluorescent<br />
strips (FL-strips) strips (FL-strips) strips (FL-strips) strips (FL-strips)<br />
1,2m/28W 1,5m/35W 1,5m/49W 1,2m/54W<br />
Combination of <strong>fabric</strong> and opaque foil<br />
UL 723/ASTM E84/NFPA 701<br />
Combination of <strong>fabric</strong> and translucent foil<br />
EN ISO 354<br />
IL-80-OP PVDF 100 250 >500 160 X X X <strong>–</strong> <strong>–</strong> <strong>–</strong> <strong>–</strong> <strong>–</strong> <strong>–</strong> <strong>–</strong> <strong>–</strong> <strong>–</strong> <strong>–</strong> <strong>–</strong> <strong>–</strong> <strong>–</strong><br />
IA-85-OP PVDF 100 250 <strong>–</strong> 160 X X X X 0.60 0.60 0.58 0.50 0.55 0.58 0.65 0.75 0.74 0.75 0.75 0.75<br />
IA-80-CL PVDF uncoated 440 <strong>–</strong> 270/340 X X X X 0.70 0.75 0.70 0.55 0.65 0.66 0.80 0.80 0.81 0.90 0.90 0.88<br />
Combination of <strong>fabric</strong> and <strong>fabric</strong><br />
w = rated sound absorption coefficient (DIN EN ISO 11654)<br />
NRC = Noise Reduction Coefficient (ASTM C423)<br />
SAA = Sound Absorption Average (ASTM C423)<br />
IL-80-OP 80 19 <strong>–</strong> > 90 <strong>–</strong> > 72 <strong>–</strong> <strong>–</strong> 327 <strong>–</strong> <strong>–</strong> 414 <strong>–</strong> <strong>–</strong> 538 <strong>–</strong> <strong>–</strong> 557 <strong>–</strong> <strong>–</strong> 639 <strong>–</strong><br />
IA-85-OP 85 14 <strong>–</strong> > 90 <strong>–</strong> >73 <strong>–</strong> <strong>–</strong> 331 <strong>–</strong> <strong>–</strong> 420 <strong>–</strong> <strong>–</strong> 545 <strong>–</strong> <strong>–</strong> 565 <strong>–</strong> <strong>–</strong> 648 <strong>–</strong><br />
IA-80-CL 80 19 45 > 90 >36 >72 <strong>–</strong> 163 327 <strong>–</strong> 207 414 <strong>–</strong> 269 538 <strong>–</strong> 279 557 <strong>–</strong> 319 639 <strong>–</strong><br />
Mean illuminance with both sides<br />
covered in <strong>fabric</strong> IA-80-CL 64 <strong>–</strong> <strong>–</strong> 291 <strong>–</strong> <strong>–</strong> 368 <strong>–</strong> <strong>–</strong> 478 <strong>–</strong> <strong>–</strong> 495 <strong>–</strong> <strong>–</strong> 568<br />
Combination of <strong>fabric</strong> and opaque foil<br />
Fabric<br />
(distance foil to ceiling: 300 mm)<br />
Combination of <strong>fabric</strong> and translucent foil<br />
Combination of <strong>fabric</strong> and <strong>fabric</strong><br />
Combination of <strong>fabric</strong> and opaque foil<br />
Fabric and ETFE foil (100 µm)<br />
(distance membrane to ceiling: 220 mm<br />
distance <strong>fabric</strong> to foil: 80 mm)<br />
Combination of <strong>fabric</strong> and translucent foil<br />
Combination of <strong>fabric</strong> and <strong>fabric</strong><br />
Fabric and ETFE foil (100 µm)<br />
and mineral wool<br />
(distance foil to mineral wool: 180 mm<br />
distance <strong>fabric</strong> to foil: 80 mm)<br />
Combination of <strong>fabric</strong> and opaque foil<br />
Combination of <strong>fabric</strong> and translucent foil<br />
Combination of <strong>fabric</strong> and <strong>fabric</strong><br />
Fluorescent<br />
strips (FL-strips)<br />
1,5m/80W<br />
Combination of <strong>fabric</strong> and opaque foil<br />
Fabric and Fabric<br />
(distance <strong>fabric</strong> [rear configured] to ceiling: 220 mm<br />
distance <strong>fabric</strong> to <strong>fabric</strong>: 80 mm)<br />
w NRC SAA w NRC SAA w NRC SAA w NRC SAA<br />
Combination of <strong>fabric</strong> and translucent foil<br />
Combination of <strong>fabric</strong> and <strong>fabric</strong>
<strong>SEFAR</strong> LIGHTFRAME ®<br />
<strong>Modular</strong> building system for <strong>fabric</strong> light <strong>ceilings</strong> and walls<br />
System/Frame profile Fabric<br />
Construction Profile 3 different profiles available Can be used with <strong>fabric</strong> types:<br />
All without lateral supports IL-80-OP<br />
Modules with Profile Type B & C rigid IA-85-OP<br />
Module covering Permanently crease-free IA-80-CL<br />
Module assembly Many construction possibilities<br />
<strong>Modular</strong> construction principle<br />
Measurements Width<br />
Simple to assemble/disassemble<br />
Pre-assembly, tensioning and assembly<br />
carried out by specialists/licence holder<br />
Assembly with substructure or as single elements<br />
Easy to maintain<br />
Minimal seam formation between modules<br />
Module in any size up to 3200 mm Dependent on <strong>fabric</strong> type available in widths<br />
wide and 6000 mm long 1.60 m, 2.70 m and 3.40 m<br />
Geometry All common shapes (e.g. square, triangle<br />
rectangle, spherical etc.)<br />
Material Basic material Anodized aluminum PVDF (polyvinylidenefluoride)<br />
Coating Lacquering possible<br />
Powder coating<br />
Partly with fluoropolymer<br />
Haptics Metal/Alu Fabric<br />
Physiology n/a Odor-free<br />
Free of plasticizers, RoHS<br />
Dirt resistance n/a Chemically inert, resistant to dirt<br />
Cleaning/cleaning instructions possible<br />
No contamination when membrane-coated (opaque or No contamination when membrane-coated<br />
translucent ETFE membrane)on module reverse side on module reverse side<br />
Weight Low net module weight Low area density<br />
Durability Material Non-corroding Color-fast and non-yellowing<br />
Life cycle Unlimited > 25 years UV and weather resistant > 25 yrs.<br />
Chemistry Non-corroding High resistance to acids/alkalis<br />
Optics Shading Depending on system, negligible shadow<br />
formation, also with background lighting<br />
Minimal shadowing due to light scattering<br />
Natural and<br />
artificial light<br />
n.a. Very high light transmission (≥ 85%)<br />
Diffuse light scattering<br />
Spectral transmission:<br />
negligible color shifting in visible range<br />
Color Aluminum Translucent basic material from clear to opaque<br />
Can be digitally printed<br />
Acoustics Sound absorption Acoustically effective modules, tested in the Acoustically effective <strong>fabric</strong> tested for sound<br />
most common installation situations absorption and flow resistance<br />
Reduction in the reverberation period<br />
for low and mid-range frequencies<br />
Fire Behavior in fire Complete system tested for fire resistance Materials tested for every common installation<br />
situation (highly fire resistant, non-smoking,<br />
and without burning droplets<br />
All general test certificates possessed:<br />
DIN 4102-B1<br />
EN 13501-1 B-s1 d0<br />
ASTM E84 Class A<br />
NFPA 701<br />
Emissions Satisfies AgBB certification requirements: harmless<br />
from the aspect of residential hygiene<br />
21
Haus der Kunst, Urnäsch, Switzerland<br />
Museum Folkwang, Essen, Germany<br />
22
DEGI, Frankfurt, Germany<br />
Serviceable solutions for internal and external areas, which<br />
are interesting in both conception and design, come<br />
about as a result of careful consultation between architects,<br />
customers, professional planners and Sefar specialists.<br />
Solutions which take into account the particular on-site<br />
conditions and are optimized for your quality application.<br />
23
Sefar AG<br />
<strong>Architecture</strong><br />
Hinterbissaustrasse 12<br />
9410 Heiden<br />
Switzerland<br />
Phone direct +41 (0)71 898 56 18<br />
Phone general +41 (0)71 898 51 04<br />
Fax +41 (0)71 898 58 71<br />
systems@sefararchitecture.com<br />
www.sefar.com<br />
www.tenara<strong>fabric</strong>.com<br />
Lightframe Patent # 10 2007 001 376<br />
Greiner & Gutmann GbR, Germany<br />
<strong>SEFAR</strong> LIGHTFRAME ® distributor under license<br />
buobundschiess.ch



