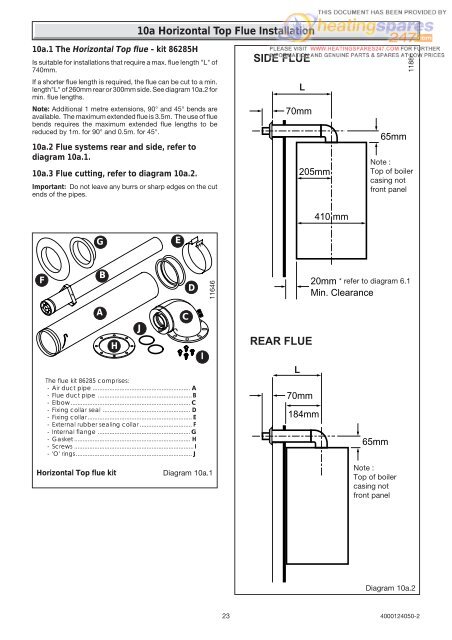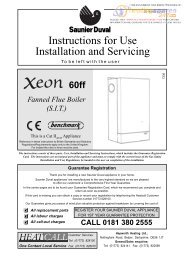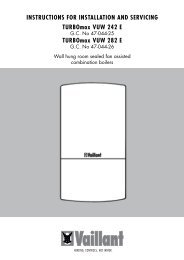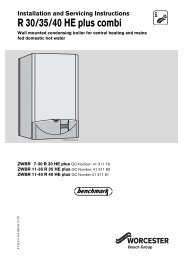Saunier-Duval-Thema-Classic-F24e-Installation-manual
Saunier-Duval-Thema-Classic-F24e-Installation-manual
Saunier-Duval-Thema-Classic-F24e-Installation-manual
- No tags were found...
Create successful ePaper yourself
Turn your PDF publications into a flip-book with our unique Google optimized e-Paper software.
10a Horizontal Top Flue <strong>Installation</strong>10a.1 The Horizontal Top flue - kit 86285HIs suitable for installations that require a max. flue length "L" of740mm.If a shorter flue length is required, the flue can be cut to a min.length"L" of 260mm rear or 300mm side. See diagram 10a.2 formin. flue lengths.Note: Additional 1 metre extensions, 90° and 45° bends areavailable. The maximum extended flue is 3.5m. The use of fluebends requires the maximum extended flue lengths to bereduced by 1m. for 90° and 0.5m. for 45°.10a.2 Flue systems rear and side, refer todiagram 10a.1.10a.3 Flue cutting, refer to diagram 10a.2.Important: Do not leave any burrs or sharp edges on the cutends of the pipes.SIDE FLUEL70mm205mm410 mm65mm11886Note :Top of boilercasing notfront panelGEFBD1164620mmMin. Clearance* refer to diagram 6.1AHThe flue kit 86285 comprises:- Air duct pipe .......................................................... A- Flue duct pipe ........................................................ B- Elbow....................................................................... C- Fixing collar seal .................................................... D- Fixing collar.............................................................. E- External rubber sealing collar ............................... F- Internal flange ....................................................... G- Gasket ..................................................................... H- Screws ....................................................................... I- 'O' rings..................................................................... JJCIREAR FLUEL70mm184mm65mmHorizontal Top flue kitDiagram 10a.1Note :Top of boilercasing notfront panelDiagram 10a.223 4000124050-2
















