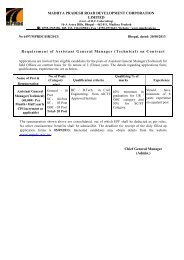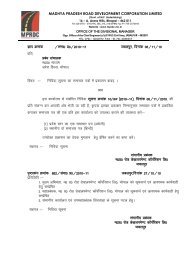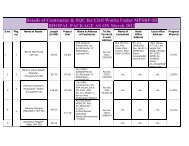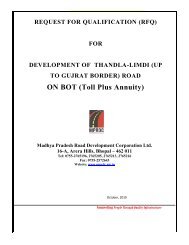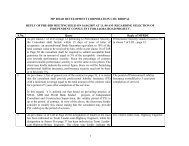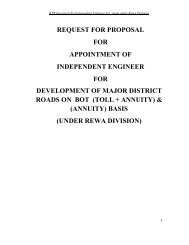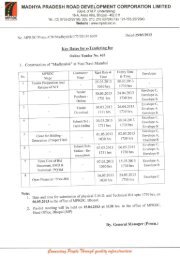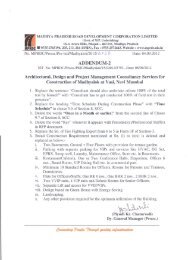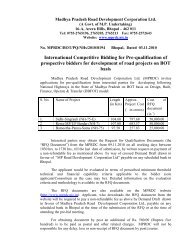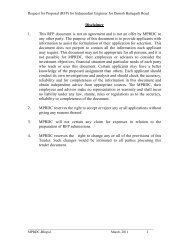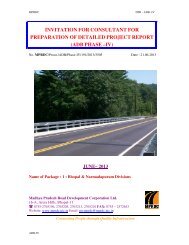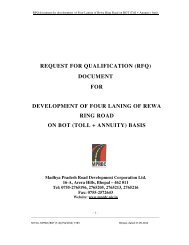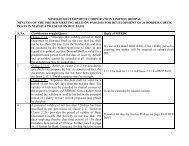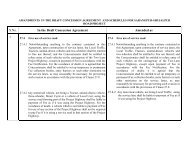Final Sec. 7 BOQ-Crystal IT Park Balance Work - Madhya Pradesh ...
Final Sec. 7 BOQ-Crystal IT Park Balance Work - Madhya Pradesh ...
Final Sec. 7 BOQ-Crystal IT Park Balance Work - Madhya Pradesh ...
Create successful ePaper yourself
Turn your PDF publications into a flip-book with our unique Google optimized e-Paper software.
Sn. Particulars Unit Qty.3 Constructing water meter chamber 900 x 450 mm clear inside dimension with No 1230 mm thk.brick wall in CM 1:5, PCC bedding 230mm thick at bottom with1:2:4 conc., with I no. 900 x 450 air and water tight extra heavy duty CI manholecover and frame as directed, 20mm thk plaster, smooth finish inside and roughout side, brick pedestals 230 x 300mm height below meter and accessoriesincluding necessary, excavation In earth, murum & loose boulder, necessaryshoring, back filling in trenches in layers, consolidating and ramming includingdisposing surplus earth as directed and providing locking tie bar arrangement tomanhole covers.4 Making water connection on municipal main as per Instructions with necessary Job 1approvals & NOC from concerned local authorities including nacessary plug orvalve connections within owner's property as directed and all incidental expensesto avail of water supply facility.5 Constructing 600 x 600 mm size valve chambers in brick work masonry with No 15medium duty C.I. full size frame & cover etc ‐ same as item No. A‐4 above withdepth of 600 mm etC, complete.6 Constructing 450 x 450 mm size valve chambers in brick work masonry with No 12medium duty C.I. full size frame & cover etc ‐ same as item No. A‐4 above withdepth of 600 mm etc. complete.7 Providing and fixing in position GI pipe sleeves of required length, threadedoutside within loose socket coupling for jointing the flanged as directed, weldedto MS middle plate 5 mm thick and size as required, for tying to mainreinforcement.i) 200 mm dia No 6ii) DeletedBasement Drainage – (G)1 Supplying and fixing 100 mm dia GI 'C' class pipe of IS grade, laid to required Rm 75slope in trenches or clamped to ceiling including clamped fittings as perspecification including two coats of approved paint over a primer2 Supplying and fixing 80 mm‐dia GI 'C' class pipe of IS graft laid to required Rm 25slope in trenches or clame to ceiling including clamplet fittings as perspecification including two coats of approved paint over a primer3 Composite control panel (common for two pumps) of approved make DOL /stardelta starter with auxiliary contacts for indicator lamps, level switches,change over facility, selector switches for ON / OFF/ AUTO operation, High &Low level probs (Rombus, Pen) and control circuit fuses as per electricalconsultants's requirements for above sump pumps (all accessories should besuitable for damp and humid area) including suitable cabling from panel topump.Sets 2Page 22 of 92



