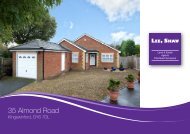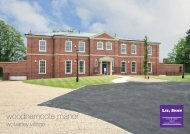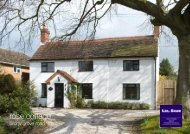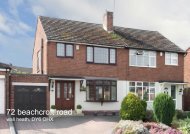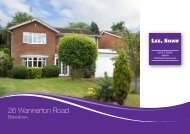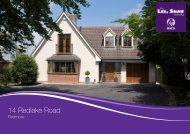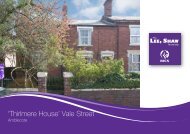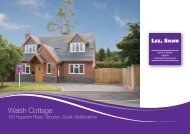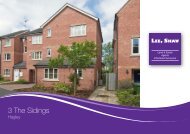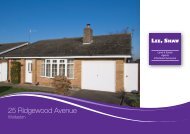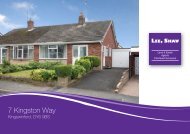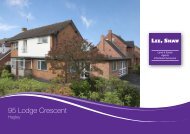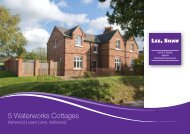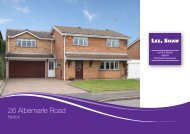'cherry trees' 61 heath farm road' - Lee Shaw Partnership
'cherry trees' 61 heath farm road' - Lee Shaw Partnership
'cherry trees' 61 heath farm road' - Lee Shaw Partnership
You also want an ePaper? Increase the reach of your titles
YUMPU automatically turns print PDFs into web optimized ePapers that Google loves.
‘cherry trees’ <strong>61</strong> <strong>heath</strong> <strong>farm</strong> road’norton, stourbridge
summaryStanding behind a dwarf walled frontage this impressive detachedresidence offers sizeable accommodation briefly comprising animpressive hall and guest cloakroom, extended through lounge, diningroom, kitchen/breakfast room and laundry, 4 excellent bedrooms,bathroom, huge garage and beautiful mature gardens.Heath Farm Road is a well established and sought after Norton address,close to the amenities of Stourbridge yet also minutes from the borders ofGreen Belt Countryside.impressive reception hallwith coving, stirs to the first floor with feature balustrade and doors to:guest cloakroomlow level wc, pedestal wash basin, tiled floor and useful storage.extended lounge 30’1” x 11’4” max (9.17m x 3.45m)Having feature fireplace and hearth, coving and double doors leading tothe rear garden.dining room 12’10” x 11’11” (3.91m x 3.63m)Feature brick fireplace with inset fire and coving.kitchen/breakfast room 16’1” x 11’11” max (4.90m x3.63m)Fitted with a comprehensive range of wall and base units with contrastingworktops, inset sink and splash back wall tiling. Integrated oven, hob,cooker hood and fridge. Door to the rear patio and door to:
laundryBase units with contrasting worktop and inset sink with plumbing forautomatic washing machine below.spacious landingWith doors to:bedroom 1 16’3” x 11’11” max incl. wardrobes(4.95m x 3.63m)Having wash basin, a range of fitted wardrobes, loft access and coving.bedroom 2 16’4” x 11’3” max (4.98m x 3.43m)With coving.bedroom 3 12’11” x 11’10” incl. wardrobes (3.94m x3.<strong>61</strong>m)With fitted wardrobes and coving.bedroom 4 12’7” x 11’11” incl. wardrobes (3.84m x3.63m)Fitted with a range of bedroom furniture and dressing table.bathroom 8’00” x 6’11”Having a bath and separate tiled shower cubical, low level wc andpedestal wash basin, linen store, part wall tiling and coving.
ear gardenHaving a lovely private rear aspect with centrallawn and mature sweeping borders, paved patio,ornamental pond and hidden timber glass house.viewingStrictly by prior appointment with The <strong>Lee</strong>, <strong>Shaw</strong><strong>Partnership</strong> 01384 396066.‘cherry trees’ <strong>61</strong> <strong>heath</strong> <strong>farm</strong> roadnorton, stourbridgegarage 54’7” x 9’8” max (16.64m x 2.95m)Up and over door, personnel doors to front and rear and inspection pit.
Homebuyer Survey and ValuationReports undertakenConditions under which these Particulars are issuedThe <strong>Lee</strong>, <strong>Shaw</strong> <strong>Partnership</strong> for themselves and for the vendors of this property whose agents they aregive notice that:-1) The particulars are set out as a general outline for the guidance of intending purchasers and do notconstitute, nor constitute part of an offer or contract.2) All descriptions, dimensions, references to condition and necessary permissions for use andoccupation, and other details are given in good faith and are believed to be correct, but anyintending purchaser should not rely on them as statements or representations of fact and mustsatisfy themselves by inspection, survey or otherwise as to the correctness of each of them.3) No person in the employment of The <strong>Lee</strong>, <strong>Shaw</strong> <strong>Partnership</strong> has any authority to make or giverepresentation or warranty whatsoever in relation to this property.4) Room sizes are approximate sizes only and should not be relied upon for the purpose ofmeasuring carpet sizes, appliances or items of furniture.5) Only those items mentioned in these Sales Particulars are included within the sale. However,certain fixtures and fittings may be purchased by separate negotiation.6) Fireplaces and Fire Surrounds – we would point out that prospective purchasers must satisfythemselves on the condition of such items or by way of survey7) Whilst we endeavour to make our Sales Particulars accurate and reliable, if there is any point whichis of particular importance to you, please contact the Office and we will be pleased to check theinformation for you.Where tofind us:Worcester House64 Hagley RoadSTOURBRIDGEWest MidlandsDY8 1QDTel: 01384 396066Fax: 01384 379300The Cross OfficesSummerhillKINGSWINFORDWest MidlandsDY6 9JETel: 01384 287622Fax: 01384 400106Kempson House101 Worcester RoadHAGLEYWest MidlandsDY9 0NGTel: 01562 888111Fax: 01562 888333Administration OfficeThe Cross OfficesSummerhillKINGSWINFORDWest MidlandsDY6 9JETel: 01384 401005Fax: 01384 400106THE LEE, SHAW PARTNERSHIPwww.leeshaw.comL105 Printed by Ravensworth 01670 713330



