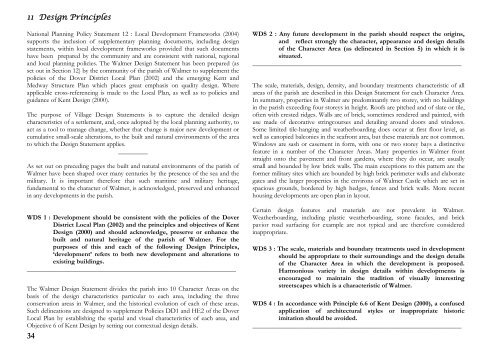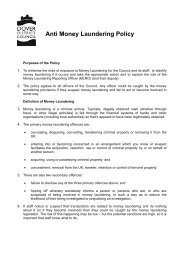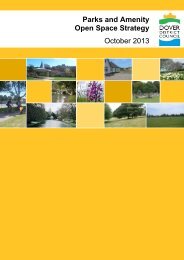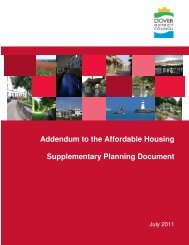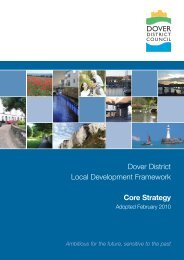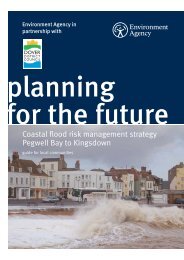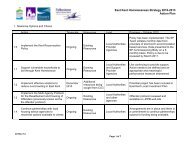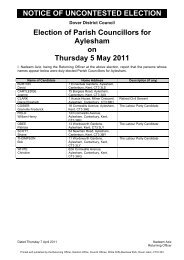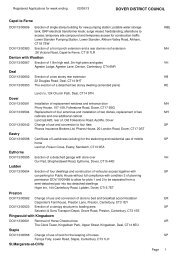Walmer Design Statement - Dover District Council
Walmer Design Statement - Dover District Council
Walmer Design Statement - Dover District Council
You also want an ePaper? Increase the reach of your titles
YUMPU automatically turns print PDFs into web optimized ePapers that Google loves.
11 <strong>Design</strong> PrinciplesNational Planning Policy <strong>Statement</strong> 12 : Local Development Frameworks (2004)supports the inclusion of supplementary planning documents, including designstatements, within local development frameworks provided that such documentshave been prepared by the community and are consistent with national, regionaland local planning policies. The <strong>Walmer</strong> <strong>Design</strong> <strong>Statement</strong> has been prepared (asset out in Section 12) by the community of the parish of <strong>Walmer</strong> to supplement thepolicies of the <strong>Dover</strong> <strong>District</strong> Local Plan (2002) and the emerging Kent andMedway Structure Plan which places great emphasis on quality design. Whereapplicable cross-referencing is made to the Local Plan, as well as to policies andguidance of Kent <strong>Design</strong> (2000).The purpose of Village <strong>Design</strong> <strong>Statement</strong>s is to capture the detailed designcharacteristics of a settlement, and, once adopted by the local planning authority, toact as a tool to manage change, whether that change is major new development orcumulative small-scale alterations, to the built and natural environments of the areato which the <strong>Design</strong> <strong>Statement</strong> applies._________As set out on preceding pages the built and natural environments of the parish of<strong>Walmer</strong> have been shaped over many centuries by the presence of the sea and themilitary. It is important therefore that such maritime and military heritage,fundamental to the character of <strong>Walmer</strong>, is acknowledged, preserved and enhancedin any developments in the parish.WDS 1 : Development should be consistent with the policies of the <strong>Dover</strong><strong>District</strong> Local Plan (2002) and the principles and objectives of Kent<strong>Design</strong> (2000) and should acknowledge, preserve or enhance thebuilt and natural heritage of the parish of <strong>Walmer</strong>. For thepurposes of this and each of the following <strong>Design</strong> Principles,‘development’ refers to both new development and alterations toexisting buildings.________________________________________________________________The <strong>Walmer</strong> <strong>Design</strong> <strong>Statement</strong> divides the parish into 10 Character Areas on thebasis of the design characteristics particular to each area, including the threeconservation areas in <strong>Walmer</strong>, and the historical evolution of each of these areas.Such delineations are designed to supplement Policies DD1 and HE2 of the <strong>Dover</strong>Local Plan by establishing the spatial and visual characteristics of each area, andObjective 6 of Kent <strong>Design</strong> by setting out contextual design details.34WDS 2 : Any future development in the parish should respect the origins,and reflect strongly the character, appearance and design detailsof the Character Area (as delineated in Section 5) in which it issituated.________________________________________________________________The scale, materials, design, density, and boundary treatments characteristic of allareas of the parish are described in this <strong>Design</strong> <strong>Statement</strong> for each Character Area.In summary, properties in <strong>Walmer</strong> are predominantly two storey, with no buildingsin the parish exceeding four storeys in height. Roofs are pitched and of slate or tile,often with crested ridges. Walls are of brick, sometimes rendered and painted, withuse made of decorative stringcourses and detailing around doors and windows.Some limited tile-hanging and weatherboarding does occur at first floor level, aswell as canopied balconies in the seafront area, but these materials are not common.Windows are sash or casement in form, with one or two storey bays a distinctivefeature in a number of the Character Areas. Many properties in <strong>Walmer</strong> frontstraight onto the pavement and front gardens, where they do occur, are usuallysmall and bounded by low brick walls. The main exceptions to this pattern are theformer military sites which are bounded by high brick perimeter walls and elaborategates and the larger properties in the environs of <strong>Walmer</strong> Castle which are set inspacious grounds, bordered by high hedges, fences and brick walls. More recenthousing developments are open plan in layout.Certain design features and materials are not prevalent in <strong>Walmer</strong>.Weatherboarding, including plastic weatherboarding, stone facades, and brickpavior road surfacing for example are not typical and are therefore consideredinappropriate.WDS 3 : The scale, materials and boundary treatments used in developmentshould be appropriate to their surroundings and the design detailsof the Character Area in which the development is proposed.Harmonious variety in design details within developments isencouraged to maintain the tradition of visually interestingstreetscapes which is a characteristic of <strong>Walmer</strong>.WDS 4 : In accordance with Principle 6.6 of Kent <strong>Design</strong> (2000), a confusedapplication of architectural styles or inappropriate historicimitation should be avoided.________________________________________________________________


