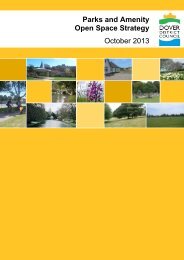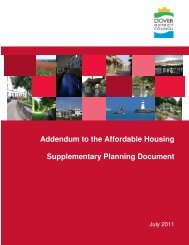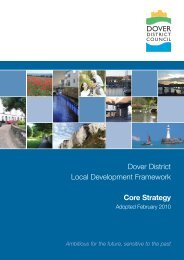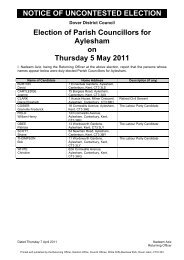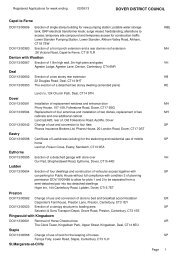Walmer Design Statement - Dover District Council
Walmer Design Statement - Dover District Council
Walmer Design Statement - Dover District Council
You also want an ePaper? Increase the reach of your titles
YUMPU automatically turns print PDFs into web optimized ePapers that Google loves.
Gatehouse, <strong>Walmer</strong> CourtChurch Street at Green LaneFalkland House, Church Street<strong>Walmer</strong> Court, Church Street (listed)24Mainly Georgian house, Church StreetWingrove & Adelaide House (listed)Old Bakery, Church StreetVine Cottage, Church Street (listed)<strong>Design</strong> DetailScale - small, medium and large terraced and detached properties,predominantly Georgian and VictorianRoofs - pitched, hipped or half-hipped; slate or plain clay tiled; Gothicstyling to some gables; one eye-catching Dutch gableWalls - Georgian red/brown bricks or yellow bricks; some rendered andpainted light colours; a few painted bricks; a few rubble brick wallswith red brick edgingDoors - mostly Georgian and Victorian panelled; some with canopies; somefanlights and door cases with carved brackets or pillars; some withsteps up from the pavementWindows - multi-paned Georgian sash, Victorian sash; shop display windowsGardens - some properties front directly onto pavement; some small/mediumfront gardensBoundaries - brick or rendered walls of various heights; variously shaped hedgesalong Green LaneGarages - garages and off road parking minimalStreet - <strong>Dover</strong> Road, a busy trunk road, narrow in parts; remaining streetsvery narrow and unadopted or narrow with on-street parking




