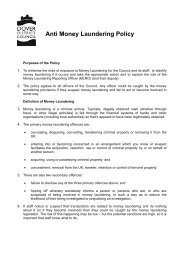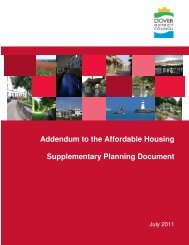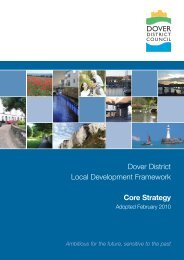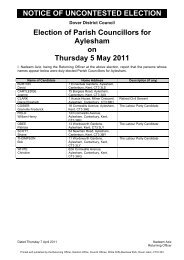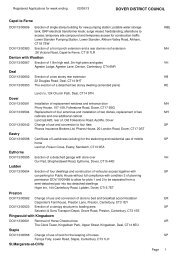Walmer Design Statement - Dover District Council
Walmer Design Statement - Dover District Council
Walmer Design Statement - Dover District Council
You also want an ePaper? Increase the reach of your titles
YUMPU automatically turns print PDFs into web optimized ePapers that Google loves.
5.6 Downs Road AreaTerraces, Cornwall RoadTerraces & Drill Field, Cornwall RoadTerrace, south Downs RoadHard standing, south Downs RoadHistory/EvolutionAt the end of the 19 th century, farmland between the barracks and Upper <strong>Walmer</strong>adjacent to the railway line became available for development. Speculative buildingof modest two storey Victorian terraces began along Cornwall Road and continuedalong Downs Road. By 1935 building was complete on these roads except forsome bungalows and terraces built at the south end of Downs Road and in OwenSquare after World War II.Land between Downs Road and <strong>Dover</strong> road was acquired by Deal Borough<strong>Council</strong> at the end of World War II for a housing estate centred on ChurchillAvenue.General CharacterThis is a high-density residential area situated near the three schools in the parish.Though originally leasehold properties, most of the late Victorian terraces onCornwall Road and Downs Road are privately owned and many alterations havebeen made.Housing centred on Churchill Avenue consists of two-storey terraces and semidetachedhouses with small front gardens. Central green areas with trees andflowerbeds along a curved road enhance this area. Many of these properties are alsoprivately owned. Most extensions and alterations have maintained the original styleand colour scheme.The lack of off-street parking leads to congestion throughout the area.18Terrace, west side mid-Downs Road Enclosed arched doorways, Downs Road Early terrace, north Downs Road



