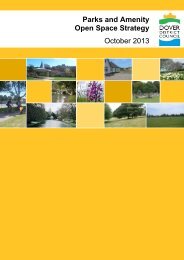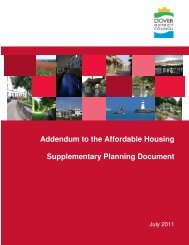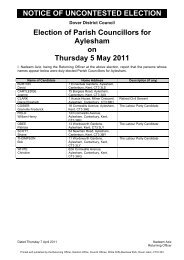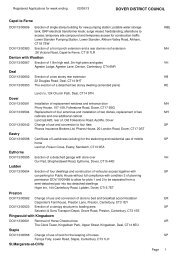Walmer Design Statement - Dover District Council
Walmer Design Statement - Dover District Council
Walmer Design Statement - Dover District Council
You also want an ePaper? Increase the reach of your titles
YUMPU automatically turns print PDFs into web optimized ePapers that Google loves.
5.4 Blenheim Road AreaHistory/EvolutionBrick terrace, Blenheim RoadMilitary wall & terraces, Blenheim Roadfor the enjoyment of local people and visitors to Deal Castle. A Burma StarMemorial stands in the land near the entrance to the Garden on The Strand.Further development took place before World War II including the completion ofDouglas Terrace and Ravenscourt Road and the building of a commercial garage onGilford Road. A group of business properties built on the southeast side ofGladstone Road, against the walls of what is now Admiralty Mews have since beenconverted for residential use. In recent years backland development has occurred atOrchard Mews with access from Gladstone Road and the end of Granville Street.At the end of the 19th century as Deal expanded, speculative building occurredalong Gladstone Road, Blenheim Road and Granville Street, filling the areabetween Deal Castle and the railway line as far south as the military barracks. Thisexpansion took place around the two-metre high walls of the Captain’s Garden,dating from the 18 th century. This was the kitchen garden for the Captain of DealCastle and remains part of the Crown Estate, though no longer being cultivated.An initiative on the part of <strong>Walmer</strong> Parish <strong>Council</strong>, Deal Town <strong>Council</strong> andEnglish Heritage involves reclaiming the garden and redeveloping it as a quiet spaceGeneral CharacterHousing in the area consists primarily of Late Victorian terraces. Most retain theiroriginal decorative features though some rendered properties have been painted inpastel shades. Most of the properties sited near Deal Castle, The Captain’s Gardenand the listed buildings of Admiralty Mews face away from these significant sightsand are not greatly influenced by their presence. Some modern infill and backlanddevelopment has occurred. The streets are narrow with few facilities for off-streetparking and are severely congested with residents’ cars.14Colourful terrace, Gladstone RoadRendered terraces, Ravenscourt RoadTerrace bays, Gladstone RoadGate to Orchard Mews, Granville Street<strong>Design</strong> DetailScaleRoofsWallsDoorsWindowsGardensBoundariesGaragesStreets- two-storey terraces with few garages or parking facilities- pitched roofs of slate or moulded concrete tile; crested ridgescommon; shared chimneys- yellow/brown brick, some rendered and painted, some with reddecorative stringcourses, quoins and arches around windows anddoors- doors recessed in small porches under round brick arches- three-sided bay windows, flat roofed with one or two storeys ortwo-storey bays with gabled roofs, finials and carved bargeboards;some original horned sashes- small front gardens; some paved- low brick walls with gate pillars at front; high walls associated withhistoric properties near by- few garages; some off-site garage blocks- narrow streets with on-street parking
















