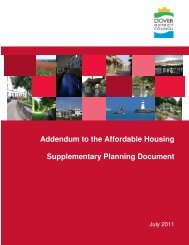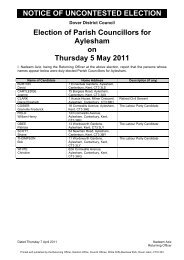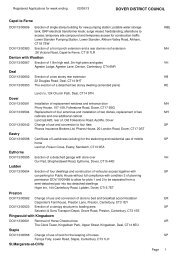Walmer Design Statement - Dover District Council
Walmer Design Statement - Dover District Council
Walmer Design Statement - Dover District Council
You also want an ePaper? Increase the reach of your titles
YUMPU automatically turns print PDFs into web optimized ePapers that Google loves.
Jubilee Gates, Cavalry Barracks (listed)Converted building, Cavalry BarracksOriginal stables, Cavalry Barracks (listed)10Perimeter wall, Cavalry BarracksNew accommodation, Cavalry BarracksCavalry Court, Cavalry Barracksa high-density development of family homes. The eastern part of the site iscurrently allocated in the <strong>Dover</strong> <strong>District</strong> Local Plan 2002 (Policy AS3) forredevelopment and designated for B1/B2 employment, residential, communityand/or institutional uses, but detailed development plans still have to be agreed.Within this area, in the shadow of the original barracks chapel built in 1858, theRoyal Marines Memorial Garden was established marking the site of the IRAbombing in 1989. A fire in 2003 destroyed much of the chapel, but, fortunately, thegable wall which forms the southern boundary of the garden survived and adds tothe visual impact of this memorial. The garden, which is open as a memorial to allRoyal Marines and their families, is owned and maintained by <strong>Dover</strong> <strong>District</strong><strong>Council</strong> and was refurbished in 2004.In 1900, a new infirmary was opened on a former drill field to the west ofGladstone Road and was known as Infirmary Barracks. It was in use until 1988,when it was sold and redeveloped as Marine Mews. This is another high-densitydevelopment which includes terraces, houses, flats and sheltered accommodation.Only the perimeter walls have survived. The estate’s military origin is reflected insome of the design detail.General CharacterThe pedestrian route south from Deal Castle along Gladstone Road as far asCornwall Road passes all four of the former barracks. The perimeter brick walls,some as high as two and a half metres, are a distinctive feature along the route.There are glimpses of the original three-storey buildings in both Admiralty Mewsand Cavalry Barracks contrasting with the high-density development in MarineMews and The Churchills. The open areas associated with Cavalry Barracks comeinto view at the southern end of Gladstone Road. Mature trees, many as high asthe tallest buildings, are a feature along most of the site boundaries. Returning toDeal Castle along Cornwall Road, <strong>Dover</strong> Road and The Strand, this route is alongthe perimeter walls of Cavalry Barracks and Admiralty Mews. The imposingfacades, central pediments, cupolas and clocks on the range of buildings withinthese walls are easily visible through the ornate iron gates.The symmetry and orderly layout of the old barracks buildings and their somewhatforbidding and functional design are typical of 19 th century institutions such asbarracks, hospitals and prisons. These institutions have similar requirements fordisciplined living and training, and the walls are a reminder of the need, on the one
















