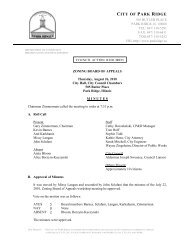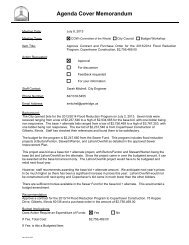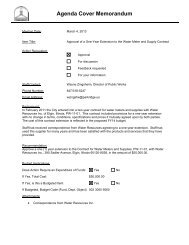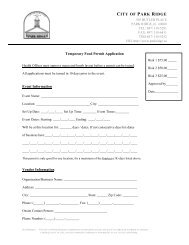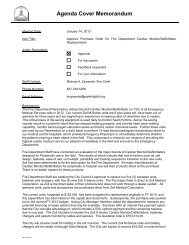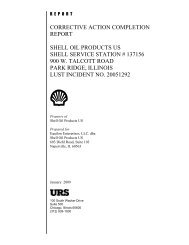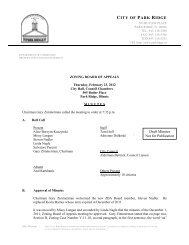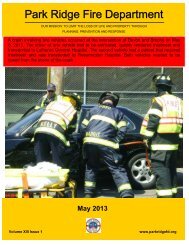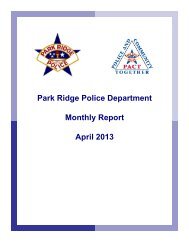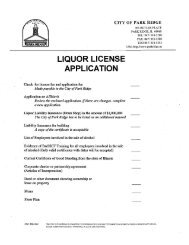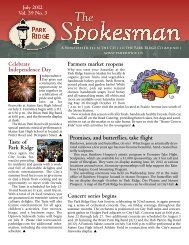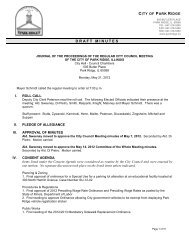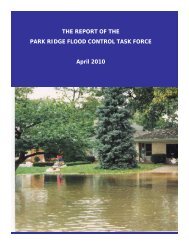Building Permit Booklet - City of Park Ridge
Building Permit Booklet - City of Park Ridge
Building Permit Booklet - City of Park Ridge
Create successful ePaper yourself
Turn your PDF publications into a flip-book with our unique Google optimized e-Paper software.
Dear Applicant:Welcome and thank you for building in the <strong>City</strong> <strong>of</strong> <strong>Park</strong> <strong>Ridge</strong>. We take great pride in ourwork, striving for a safe and quality product. We attempt to respond to a building permit applicationwithin 15 working days following the date that an application is received.This checklist was designed as an aid for applicants to ensure that all the items necessary fordoing a review <strong>of</strong> a permit application are submitted. Only a complete application with all the requiredinformation will be accepted.The Zoning Board <strong>of</strong> Appeals, Planning and Zoning Commission, Public WorksCommittee, Appearance Commission or <strong>City</strong> Council will not accept building permit applications ifthe proposed construction requires approval. These approvals must be obtained prior to submitting abuilding permit application. If you have questions about any <strong>of</strong> the board or Commission approvals,please call the Community Preservation and Development Department at (phone number: 847-318-5291).Once the application is approved, the building division will notify the applicant that theirpermit is ready for issuance. All fees are paid when the permit is issued.Use the <strong>Building</strong> <strong>Permit</strong> Submittal Requirements table (opposite page) to determine whatplans and how many copies must be submitted with your application and contractors list. Then continueto complete this form by indicating what plans and information required for your specific permitapplication you are providing.Respectfully,The <strong>Building</strong> Administrator847-318-5322CODES USED IN PARK RIDGEIn addition to the amendments listed in the <strong>Park</strong> <strong>Ridge</strong> <strong>Building</strong> Code, the <strong>City</strong> has adopted the following codes:International <strong>Building</strong> Code - latest versionInternational Mechanical Code - latest versionNational Electric Code - latest versionIllinois Accessibility CodeLife Safety Code 101International Residential Code - latest versionInternational Energy Conservation Code – State <strong>of</strong> ILIllinois State Plumbing CodeInternational Fire CodeNFPA National Fire Code & StandardsReview the <strong>City</strong> Ordinances at www.parkridge.usTO PURCHASE CODE BOOKS CONTACT THE INTERNATIONAL CODE COUNCIL AT:800-214-4321 / www.intlcode.org1
Type <strong>of</strong><strong>Permit</strong>New SingleFamilySingle FamilyAdditionNewMulti-FamilyMulti-FamilyAdditionSingle orMulti- FamilyRemodelCommercialNew orAdditionCommercialRemodelDetachedGarageBUILDING PERMIT SUBMITTAL REQUIREMENTS 3/2010The number in each square represents the number <strong>of</strong> copies <strong>of</strong> each item that must be submitted.<strong>Building</strong>PlansPlat <strong>of</strong>SurveyaSitePLAN5 e 5 5ZoningCalculationsMfgStructuralElementsGradingPlanLandscapePlan1 and avg. <strong>of</strong> 4homes c 1 f, g 5 5OtherRequirements1 f - soil reportFire Dept./ EnergyCert./SpottedPlatWaiver4 4 41 and avg. <strong>of</strong> 4homes c 1 f, g 4 f 4 f Yes1 f - soil report5 e 5 5 1 f, g 5 5 Fire Dept./ Energy YesCert.5 5 5 1 f, g 5 f 5 f Fire Dept. Reqmts YesSingle – 3Multi – 43f 3f 3f 3f6 e 6 6 1 f, g 6 f 65 5fd 1- for garages4 4 4over 400 sq ft4 4Fire Dept. Reqmtsfor Multi – FamilyRemodelHealth / Fire Dept./Energy Cert.Health & Fire Dept.ReqmtsIndicate drainageflow on the surveywith arrows (→)Demolition 1 Pro<strong>of</strong> <strong>of</strong> OwnershipDeck/Porch 3 b 3 3 3f 3Driveway/PatioIn-ground &AbovegroundSwimmingPoolA/C Unit /Elec. Gen.b3 bIn-groundpools onlyShed 3FenceNew bfence onlySign 33showinglocation& width3showingpool &fencedetails3showinglocation3showinglocation3showinglocation3showingLocation3Show the area(sq ft) on thesurvey3Indicate drainageflow on the surveywith arrows (→)Indicate drainageflow on the survey3 d with arrows (→).Indicate theoverhead or buriedelectrical line.3 d3 d 3f Electric?3 d3 d 3fLetter <strong>of</strong> permissionfrom ownerFOOT NOTES:a - Submit affidavit <strong>of</strong> survey accuracy, if older than 6-months.b - Submit a signed tree preservation agreement.c - Submit the AVERAGE FRONT SETBACK <strong>of</strong> four homes(2 on each side) by a registered land surveyor.d - Submit a SITE PLAN: Locations <strong>of</strong> all structures with all exterior measurements and setbacks and allimpervious surface measurements may be drawn on a plat <strong>of</strong> survey to serve as a site plan; however, asurvey is always required.e - Submit an approval CERTIFICATE <strong>of</strong> energy calculation (MECcheck or REScheck from the US Dept <strong>of</strong> Energy).f - Only if applicableg - Submit calculations and span charts.YesYesYesYes2
All plans must be accompanied by the following: <strong>Building</strong> <strong>Permit</strong> Application Form – complete the application forms and submitwith the plans. This form is located on the back pages. Contractors List – complete the contractors’ list with all the proposed contractorsand submit with the plans. A building permit will not be issued until it has beenverified that your contractors are currently licensed. This form is located on theback pages.1. BUILDING PLANS - must include exact details <strong>of</strong> what is proposed to be constructedand/or installed. <strong>Building</strong> plans must be prepared by a licensed architect forconstruction <strong>of</strong> any new or an addition to a residential or commercial building, and for anymajor commercial remodeling.Electrical Plan - includes the location <strong>of</strong> all new lights, devices, switches, outlets,smoke/fire alarm, and the service equipment. Include measurement <strong>of</strong> panel clearances andspacing. Include electric service clearances.Plumbing Plan - includes the location <strong>of</strong> all new gas, water supply and wastewater fixturesand pipes and the corresponding pipe sizes.Heating, Ventilation and Air Conditioning (HVAC) or Mechanical Plan - includes thelocation <strong>of</strong> the ducts, fans, equipment and appliances and all the corresponding air speedsand volumes.Hood/Duct Systems – Include complete details for the entire system including materials <strong>of</strong>exhaust system, equipment the hood is serving and fire suppression details.Structural Plans – includes a vertical segment <strong>of</strong> the building from the peak <strong>of</strong> the ro<strong>of</strong> tothe footing with details and dimensions <strong>of</strong> all structural interior and exterior materials andproposed spans. Submit manufacture’s span charts when using engineered lumber. Allother types <strong>of</strong> construction require a plan <strong>of</strong> the sectional view with all the details anddimensions <strong>of</strong> all structural interior and exterior materials be submitted.Floor Plan – includes all new walls, doors, and windows with all the correspondingdimensions <strong>of</strong> each floor, including any attic space that is accessible by walk-up stairs. Allother applicable construction also requires a floor plan be submitted. This drawing must beto scale.Elevation Plan – includes exterior views <strong>of</strong> the outer walls and ro<strong>of</strong> that will be changed orcreated such as a new structure, an addition, change <strong>of</strong> ro<strong>of</strong>, etc. Plans must show all thedimensions, architectural details and selection <strong>of</strong> building materials. This drawing must be toscale. Submit the Appearance Commission approved plan, where applicable.Elevator Plan – provide a detailed drawing with dimensions. The drawing must indicatethe provision <strong>of</strong> an emergency phone. A separate permit is required for an elevator.Sign Plan – provide the dimensions <strong>of</strong> the panel and letters, colors, and type <strong>of</strong> illuminationand mounting. Show the awning or canopy details where applicable. Submit the approvedAppearance Commission plan where applicable. A separate permit is required.Demolition Plan – provide a plan demonstrating all demolition and new construction.3
Energy Document – For all new buildings and alterations, submit an approval certificateand the energy efficiency calculations <strong>of</strong> the building envelope. A free computer programcan be found on the U.S. Dept <strong>of</strong> Energy WEB page. Submit REScheck for residentialconstruction and COMcheck for all new commercial structures.New HOME?When is a remodeling project extensive enough to require the resulting structure to complywith all requirements <strong>of</strong> a new structure and to classify the construction on the permits pluscomputer system as new?1. A structure must comply with all requirements <strong>of</strong> a new structure when the amount<strong>of</strong> demolished existing exterior walls is ≥ 50% <strong>of</strong> the total lineal feet <strong>of</strong> the existingexterior walls (perimeter <strong>of</strong> the existing walls) or when the amount <strong>of</strong> demolishedexisting exterior walls is ≥ 25% and ≥ 25% <strong>of</strong> the existing ceiling joists and/or floorjoists are removed.Note: A wall is considered demolished when the structural integrity <strong>of</strong> the wall has beencompromised (no longer capable <strong>of</strong> supporting the structure) or when 2 or more components <strong>of</strong> thewall are removed. All New Homes must comply with all current Zoning Laws, must provide a firesuppression system, must provide new water and sewer service and must install a yard drain.2. PLAT OF SURVEY – must be prepared by a registered land surveyor and must clearly andaccurately depict the current conditions on the property. A survey older than 6 months mustbe accompanied with an affidavit <strong>of</strong> present accuracy and signed by the current propertyowner. The survey must be legible, scaleable and accurate.The survey must indicate the location <strong>of</strong> all existing buildings and structures includingporches, decks, fences, garages, sheds, patios, driveways, walkways,signs, etc.The survey must indicate the building front, side, rear and either the corner side or reversecorner side yard set back dimensions.The survey must indicate any easements or vacated alleys.Submit pro<strong>of</strong> <strong>of</strong> ownership, if your property includes a vacated alley.If your property includes an easement, submit a statement <strong>of</strong> whether there are any buildingrestrictions for the easement on your property.3. SITE PLAN – must be to scale. Show the location <strong>of</strong> any proposed air conditioning condenser units.Show the location <strong>of</strong> all existing and proposed buildings, structures and impervious surfacessuch as driveways, walkways, decks, etc. indicating the setbacks. The size and location <strong>of</strong>sewer and water services and where they connect to the main must also be shown.Show the location <strong>of</strong> all overhead utilities.For commercial and multi-family permit applications, show the location <strong>of</strong> the required 6-foothigh fenced refuse enclosure.4
Show the location, size and species <strong>of</strong> all existing trees larger than 3 inches in diameterincluding those on the parkway.Indicate any proposed tree removals. Tree removals require a separate permit fromthe forestry division. Apply in Public Works for this permit either before or at the time thebuilding permit application is submitted.Indicate any proposed new trees.A detailed drawing demonstrating or a statement stipulating that all trees and the entireparkway will be protected by fencing throughout construction in accordance with forestryguidelines. Nothing may be stored within the protected fenced areas.For information about the Tree Preservation Regulations and Guidelines, please call the ForestryDivision Phone: 847-318-5451.4. ENGINEERING/GRADING PLAN – must be certified by a pr<strong>of</strong>essional engineeror land surveyor. All elevations should be with USGS datum (bench mark availablefrom public works). Note: An As-Built grading plan is normally required toward theend <strong>of</strong> your project.A. Article 15 Chapter 8. The required drawings and plans shall meet the following and be certified by aPr<strong>of</strong>essional Engineer or Land Surveyor, registered in the State <strong>of</strong> Illinois:• Sheet Size - 8-1/2" x 11" minimum.• Scale 1" = 20'.• Subdivision Name, Lot Number and Street Address.• Dimensions for all property lines.• All easements.• <strong>Building</strong> lines.• North Arrow (Up).• All elevations shown to U.S.G.S. datum.• Include the benchmark used (from list <strong>of</strong> Benchmarks in Engineering Department).• Existing elevations to be shown:• All lot corners and midpoints.• Side yard lot line and low points.• The Public sidewalk adjacent to the lot.• Curb and flow line on both sides <strong>of</strong> the lot.• Adjacent buildings and garage foundations and midpoint grades.• Centerline <strong>of</strong> roadway at center <strong>of</strong> property frontage.• Existing one (1) foot contours within lot and extended a minimum <strong>of</strong> 10' from perimeter to adjacentproperty.• Proposed elevations to be shown (in bold or indicate with a "box"):• Top <strong>of</strong> the proposed foundations for house (show all multilevel elevations) and detached garage.• Side yard as well as midpoint grade elevations.• Arrows indicating the proposed direction <strong>of</strong> storm water drainage (existing and proposed)• Side yard summits.• Phasing <strong>of</strong> Drainage Work.• Location <strong>of</strong> the required area basin with plumbing details how the basin will be connected to the sewerwith a minimum <strong>of</strong> a two-inch reducer inlet.• For commercial or institutional plans provide detailed detention calculations in accordance with the StormWater Management Ordinance, Article 11 Chapter 3 <strong>of</strong> the <strong>Park</strong> <strong>Ridge</strong> Municipal Code.• Phasing <strong>of</strong> Drainage Work.Proposed elevations or finished grade - that is the top <strong>of</strong> sod or seed, and the finished dirt gradeshall be 2" below top <strong>of</strong> sod.5
In addition to the dimensions <strong>of</strong> the lot, the drawing must show the elevation <strong>of</strong> theproposed foundation, the elevation <strong>of</strong> the proposed grade at the foundation (6-8 inchesbelow the top <strong>of</strong> the foundation) and the proposed elevation <strong>of</strong> the summits and low pointson the property.A drainage basin is required for all single-family dwellings and major additions/alterations.5. LANDSCAPE PLAN Submit the Appearance Commission approved landscape plan, where applicable.6. SOIL REPORTIf your construction is located in either the area bounded by the Union Pacific Railroadtracks, Sibley and Dee Road or the area bounded by the 294 Tollway to Western and Manorto Dempster, you must submit a soil report. A soil engineer must compile the soil reportafter he has examined soil borings in the proposed area <strong>of</strong> construction. The report mustinclude the type <strong>of</strong> soil, bearing pressure, and moisture content at different depths.6
7. ZONING CALCULATIONS – Zoning Division Phone: 847-318-5280A completed zoning calculation sheet that includes lot coverage, floor area ratio, open space,height and setbacks.The average front setback <strong>of</strong> all homes on the block, prepared by a registered land surveyor,must be submitted for permit applications to construct a new single-family residence or toconstruct any addition or structure onto the front <strong>of</strong> a residence that reduces the distance tothe front property line.For Driveways Only For Circular driveways located in the front yard, submit a document certified by a registeredland surveyor that provides the calculation <strong>of</strong> the area <strong>of</strong> the proposed circular driveway.________________________________________________________________________________FIRE AND HEALTH BUILDING PLAN REQUIREMENTSFire Prevention- Requirements for Comm. and Multi-Family New, Addition, or Remodel.For information about Fire Regulations or details for the plans, please call: 847-318-5286.Location <strong>of</strong> all smoke detectors, emergency lighting, exit signs and fire suppressionequipment.Provide the flame and smoke spread <strong>of</strong> all wall and ceiling surfaces.Provide a drawing <strong>of</strong> any commercial kitchen exhaust hood - fire suppression system.If required, include a drawing <strong>of</strong> the fire suppression system with each plan.Indicate the type <strong>of</strong> building construction and type <strong>of</strong> occupancy use.Provide 4 copies <strong>of</strong> the drawings and specifications <strong>of</strong> the fire alarm system.New Single-family homes include 4 copies <strong>of</strong> the drawing and specifications <strong>of</strong> the firesuppression system.Environmental Health- Requirements for Commercial New, Addition, or RemodelFor information about Environmental Health Regulations, please call: 847-318-5281.Food Establishments Only: Environmental Health Plan Review ApplicationMenu, or menu listingCopy <strong>of</strong> Illinois Food Manager Certification Information or Pro<strong>of</strong> <strong>of</strong> EnrollmentFor All Other Health Regulated Facilities:Submit a plumbing, HVAC, mechanical, and/or a floor plan.7



