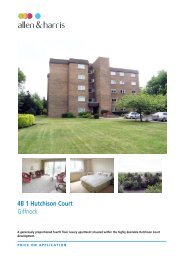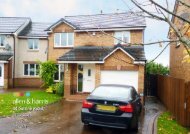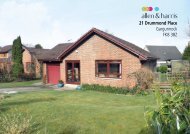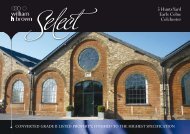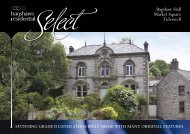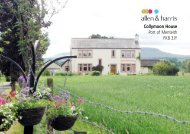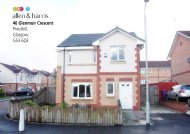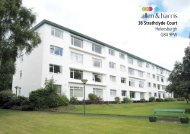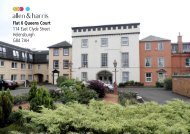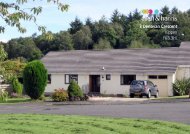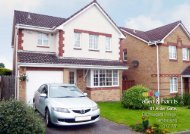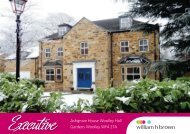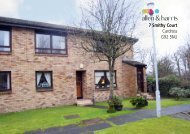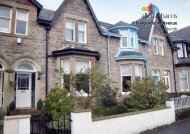Heather Cottage Glen Road Dunblane FK15 0DJ ... - Mouseprice
Heather Cottage Glen Road Dunblane FK15 0DJ ... - Mouseprice
Heather Cottage Glen Road Dunblane FK15 0DJ ... - Mouseprice
You also want an ePaper? Increase the reach of your titles
YUMPU automatically turns print PDFs into web optimized ePapers that Google loves.
GARDEN /FAMILYBEDROOMFOURDININGROOMLOUNGEWWBEDROOMONESHOWERROOMDRESSINGAREABEDROOMTHREEBEDROOMTWOSSHOWERROOMKITCHENUTILITYROOMVnote: all floorplans, where shown, are schematic only - not to scaleLIVING ROOM21’8 (into box bay) x 14’1 (max)DINING ROOM10’ x 12’6FAMILY ROOM9’2 (max) x 12’9 (max)BEDROOM 110’7 (upper eaves plus window recess) x 13’ (to front ofwardrobe)BEDROOM 211’8 x 9’10 (plus door recess)BEDROOM 310’ x 10’7KITCHEN12 (max) x 10’9UTILITY7’6 x 7DOWNSTAIRS SHOWER ROOMUPSTAIRS SHOWER ROOMTHE COMPLETE PROPERTY SERVICE



