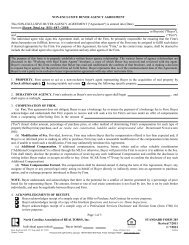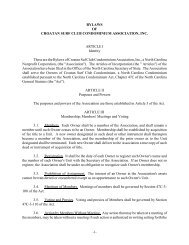Corolla Light By Laws and Covenants - Outer Banks real estate
Corolla Light By Laws and Covenants - Outer Banks real estate
Corolla Light By Laws and Covenants - Outer Banks real estate
Create successful ePaper yourself
Turn your PDF publications into a flip-book with our unique Google optimized e-Paper software.
such that an air space is provided between individual boards allowing runoff to drain directly into the ground beneath are excludedfrom the 3,550 feet maximum coverage of impervious materials. This Covenant is intended to insure continued compliance with stormwater runoff rules adopted by the State of North Carolina <strong>and</strong> therefore the benefits thereof may be enforced by the State of NorthCarolina.(c) Setbacks: The setbacks for all homes <strong>and</strong> structures in the Development shall be that setback as shown <strong>and</strong> delineatedon the final plat of each phase of the subdivision as recorded in the Register of Deeds of Currituck County Registry. The setbacks areinspected by the County Building Inspector.(d) Exterior: Roof lines should be strong <strong>and</strong> varied in nature. Special attention should be paid to the interworkingrelationships with the total structure. The extension of the overhang should be in balance with both the size of the roof <strong>and</strong> the volumeof the structure in relationship to the length of the overhang. Roof slopes on the main portion of the structure should be a minimum of5 to 12 to insure the balance of volume between structure <strong>and</strong> roofline, excepting roof slopes on multi-family structures permitted inmulti-family phases may have a minimum roof slope of 4 to 12. Dormer rooms may vary with a minimum slope of 8 to 12. Nogutters are permitted except over doors. Flat roofs are not acceptable.(e) Roofing: Cedar shingles or shakes are a highly recommended roofing product; however, any architectural grade productwith weight of 300 lb. per square or greater will be acceptable. A sample of asphalt shingles must be submitted with the planapplication for approval by the ARB. Shingles shall be inspected on site after delivery to ensure the product is the same as the samplesubmitted.(f) Roof Penetrations: Penetration of the roof by exposed chimney stacks, exhaust fans <strong>and</strong> plumbing vents shall belocated for minimum visibility. Chimneys above the roofline shall be enclosed with wood siding, cedar shake shingles or the chimneyshould be of masonry construction.(g) Siding: All exterior siding shall be of a type <strong>and</strong> material as to reflect a harmony with the environment <strong>and</strong> the otherhomes in the neighborhood. In particular, 4' x 8' siding material, vinyl siding, <strong>and</strong> beveled siding are unacceptable in all phases,except that in Phase 7A textured hardboard lap siding shall be permitted on multifamily structures. Specifically, Dolly Varton cedarlap siding <strong>and</strong> Hardee plank horizontal siding are acceptable in all areas of the Development.(h) Exterior Finish: Shall be of earth tone colors (with the exception of most pastels) <strong>and</strong> or natural colors so as to be inharmony with its setting. A copy of the siding stain or color must be submitted to the ARB with the plans for approval. No change ofcolor will be permitted at any time without the approval of the ARB. The ARB has selected a range of colors that are acceptable <strong>and</strong>only colors within this range will be approved.(i) Railings <strong>and</strong> Foundation Screening: Many designs are acceptable <strong>and</strong> will be considered according to safety <strong>and</strong>coordination of overall design. Detailed drawings must be submitted with plans. Additional screening, such as for HVAC units <strong>and</strong>gas bottles, must match the foundation screening design.(j) Siting: The siting of the house should reflect individual desirability of view, privacy for existing neighbors, orientationfor sun <strong>and</strong> prevailing winds, <strong>and</strong> possible energy gain. Observing all building setbacks of front, side <strong>and</strong> rear yards, the placementshall enhance the view from each individual structure while being compatible with the established adjacent homes. The Siting of eachhouse will be reviewed during the stake-out review phase of the review process.(k) Driveway: There must be sufficient parking at each home to provide one parking space for each bedroom in a home.Parking under the unit is encouraged <strong>and</strong> desired. Driveways should be constructed with nontinted concrete. Other surfaces will bereviewed on an individual basis.(l) Construction Driveways: A construction driveway is required <strong>and</strong> shall be installed before construction begins on eachhome; this will consist of a clay base from the road to the building site or parallel to the road from property line to property line 10'wide. No construction vehicles will be allowed to park on the roads <strong>and</strong> shoulder (except where a clay base construction driveway hasbeen installed) during the construction of any home.(m) Construction Debris: Construction debris must be stored in a designated trash bin <strong>and</strong> disposed of before the bin isoverflowing. Debris should be disposed of at least weekly. In the event of unusual circumstances, bins that cannot be dumped on timemust be covered until they are dumped. No burning of debris is permitted.(n) Windows: The placement of windows <strong>and</strong> uniqueness of window design is an excellent way to help enhance thecharacter of the home. Due to the severe weather conditions along the coastline, a well-made wood or vinyl clad window isrecommended.(o) L<strong>and</strong>scaping: L<strong>and</strong>scaping in <strong>Corolla</strong> <strong>Light</strong> is somewhat site specific. There are some areas (such as along thesoundside <strong>and</strong> on heavily wooded lots) where complete l<strong>and</strong>scaping of the lots is not required. However, a minimum st<strong>and</strong>ard ofmaintenance is required to control the areas left in a natural state. These areas must be cut back on a periodic basis <strong>and</strong> maintained insuch a way as to be harmonious with surrounding homesites. Areas such as Phase 8, the Villas, <strong>and</strong> Mirage must be completelyl<strong>and</strong>scaped <strong>and</strong> maintained at all times. Total lot coverage with an approved ground cover <strong>and</strong>/or l<strong>and</strong>scaped plant beds are theminimum st<strong>and</strong>ard for these areas. Weeping Love Grass has proven to be a fire hazard <strong>and</strong> will not be allowed if planted within 10' ofthe home or outdoor grills. Stone mulching is prohibited adjacent to CLCA Common Property <strong>and</strong> streets. Additionally, large plants(such as Black Pines <strong>and</strong> Pampas Grass) that will obstruct visibility are prohibited within 15' of the street edge. Plants such as PricklyPear Cactus <strong>and</strong> Yuccas are prohibited within 10' of Common Property walkways <strong>and</strong> streets as they are prone to inflict injury topassersby. L<strong>and</strong>scape plans must be submitted with building plans <strong>and</strong> be drawn on a minimum scale of 1" = 10'. Plants <strong>and</strong>vegetation requiring little water <strong>and</strong> low maintenance are advised. Plans must include a complete description of all materials usedlisted in a proper legend on the plans. All l<strong>and</strong>scaping plans are the responsibility of the Owner. Contractors must keep all materialson the lot <strong>and</strong> all vehicles must be kept on the lot as well. Parking on the street, sidewalks, or trails is prohibited. Contractors areresponsible for stabilizing all areas disturbed in their l<strong>and</strong>scape installations to prevent wind blown debris <strong>and</strong> s<strong>and</strong> from being blownonto adjacent properties. All debris from the site must be removed from <strong>Corolla</strong> <strong>Light</strong> by the contractor. There is no dump site in<strong>Corolla</strong> <strong>Light</strong> for these types of waste. Contractors are responsible for leaving their job sites clean at the end of each workday with afinal clean-up at the end of each job. The ARB may, at any time, contact any Owner to inform them of subst<strong>and</strong>ard l<strong>and</strong>scape15








