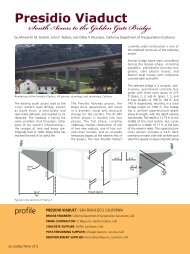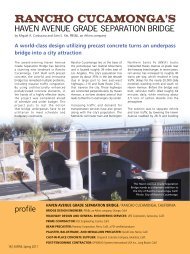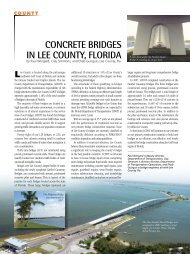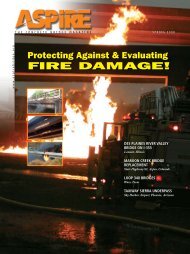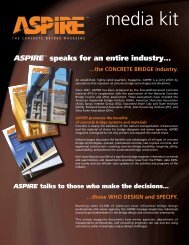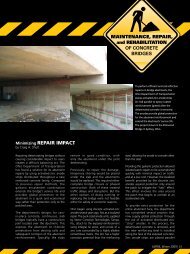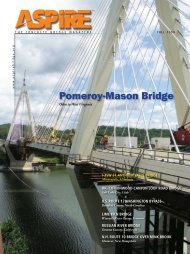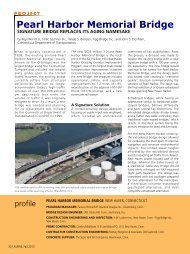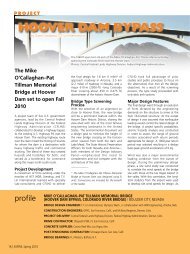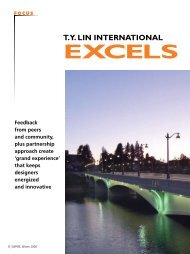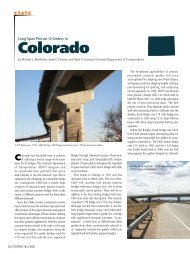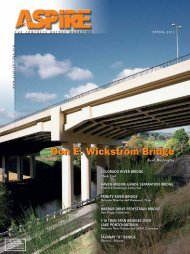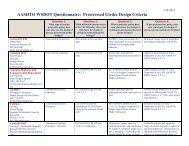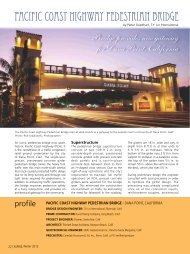ASPIRE Summer 08 - Aspire - The Concrete Bridge Magazine
ASPIRE Summer 08 - Aspire - The Concrete Bridge Magazine
ASPIRE Summer 08 - Aspire - The Concrete Bridge Magazine
- No tags were found...
You also want an ePaper? Increase the reach of your titles
YUMPU automatically turns print PDFs into web optimized ePapers that Google loves.
<strong>The</strong> site geometry called for a bridge to span the roadwayand provide access to the parking structure.<strong>The</strong> tall, slender piers supported on singledrilled shafts performed well when analyzed forseismic loading.Any change in natural conditions of thehighly plastic shaley clays could leadto instability. Drilled shaft foundationswere designed for an additional 40kips of lateral load, in addition to otherlateral loads on the piers, as a result ofpotential slope creep in the 45-ft-thicksoil mass overlying the limestonebedrock. Drilled shafts were socketed2.5 diameters into the limestone belowthe fill to provide additional lateral<strong>The</strong> substructure consists of single pierson single drilled shafts.resistance. Since falsework and shoringwere used to build the new structure,recommendations were also providedfor allowable bearing pressures forfalsework support footings.<strong>The</strong> bridge was built over a 10-monthperiod. Following installation ofthe drilled shafts and pier columns,the voided slab superstructure wasconstructed on falsework with concreteplaced in a sequential manner. Positivemoment sections were placed first,followed by 30-ft-long segments overthe pier supports. Forms were camberedto account for dead load deflections andremoved when the concrete strengthreached 3000 psi.<strong>The</strong> cast-in-place concrete bridgeprovided an economical and attractivesolution in this combined commercialand residential setting while the complexgeometry of the site and shallowstructure requirements made the castin-placeoption ideally suited for thisapplication._____________________________Kevin Eisenbeis is a principal withHarrington & Cortelyou Inc., Kansas City,Mo.For more information on this or otherprojects, visit www.aspirebridge.org.AESTHETICSCOMMENTARYby Frederick GottemoellerThis structure is an excellent resolutionof a complicated structural andaesthetic problem: the bridge with abranch. Designing a bridge like this withtypical steel or concrete I-beams alwaysresults in a confusion of beam layoutsand awkward connections. <strong>The</strong> cast-inplacevoided slab, on the other hand,adapts readily. All of the connections andpoints of force transfer are inside theslab. <strong>The</strong> exterior shows only a smoothcontinuous surface along the main linesof the structure. <strong>The</strong> bridge seems to beall one piece. <strong>The</strong> eye effortlessly followsits edges from abutment to abutment.<strong>The</strong> cross section of the superstructurealso has enough torsional stiffnessto allow single column supports. Thisminimizes the number of columns andallows streets, planting areas, and viewsto flow through under the bridge. <strong>The</strong>space under the bridge remains a pleasantplace to be. Finally, the flares at thetop of the columns make clear the flowof forces from the superstructure to theground. <strong>The</strong>y make this small but complexstructure memorable.42 | <strong>ASPIRE</strong>, <strong>Summer</strong> 20<strong>08</strong>



