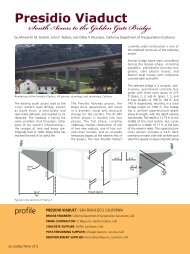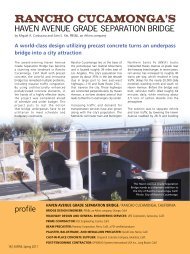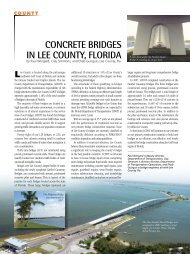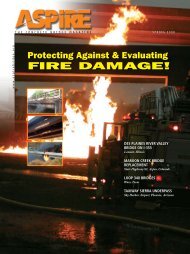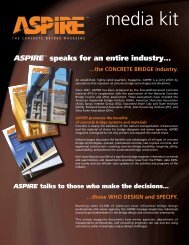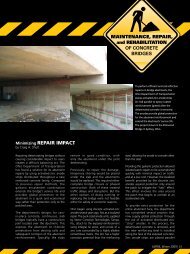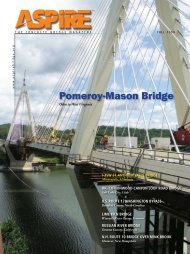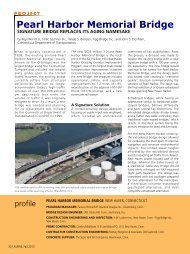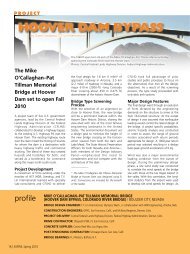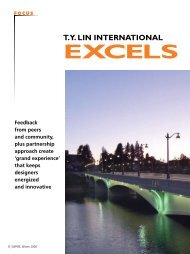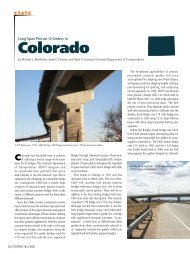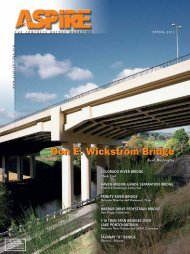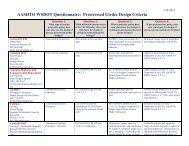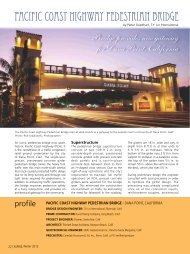ASPIRE Summer 08 - Aspire - The Concrete Bridge Magazine
ASPIRE Summer 08 - Aspire - The Concrete Bridge Magazine
ASPIRE Summer 08 - Aspire - The Concrete Bridge Magazine
- No tags were found...
You also want an ePaper? Increase the reach of your titles
YUMPU automatically turns print PDFs into web optimized ePapers that Google loves.
<strong>Concrete</strong> for the main span wasdelivered over the side spans andpumped into place.<strong>The</strong> design required a superstructureconsisting of concrete edge girders, 5-ft6-in. deep by 5 ft wide, with 1-ft 9-in.-wide transverse floor beams in eachsegment. <strong>The</strong> transverse beams eachcontain two 19-strand post-tensioningtendons. <strong>The</strong> 244-ft-long side spans andthe first 40 ft of the main span were caston falsework. Typical segment lengthsare 26-ft 6-in. long in the main span and17-ft 10-in. long in the side spans.Because the side spans are shorterthan desired for a cable-stayed bridge,it was necessary to add a significantamount of ballast in each side span toeliminate uplift and balance the longmain span, Zwick says. For this reason,the transverse floor beams in the sidespans are 9 ft thick to balance the mainspan’s weight.Construction proceedssimultaneously from both sidesof the Ohio River.Even then, there were more optionsto be considered, says Jeakle. <strong>The</strong>first superstructure option featureda composite steel-grid system with anormal weight concrete deck in the two244-ft-long side spans and a lightweightconcrete deck in the main 675-ft-longcenter span. <strong>The</strong> second possibilityincluded normal weight concrete edgegirders and transverse floor beams.Although the lowest cost plan wasdeemed to be the symmetrical threespansystem with composite steel gridsuperstructure, the owners selectedthe system featuring concrete edgegirders. Officials at the WVDOT saidthat this system would require less longtermmaintenance, as it would not benecessary to periodically repaint thesteel structure.Two Identical Towers<strong>The</strong> two delta-shaped towers aregeometrically identical. Tower foundationsconsist of a waterline footingsupported by six 8-ft-diameter drilledshafts. Ohio River water levels atthe bridge’s location can fluctuatesignificantly, Jeakle notes, with variationsfrom normal pool to 100-year floodstage varying by as much as 38 ft.For this reason, the footing caps wereshaped to create snag-free elements forvessels plying the river. <strong>The</strong> footing captapers from 30 ft wide at the top of theshafts to 16 ft wide at the bottom ofthe tower legs.Possible barge collisions are a concern,especially at the two towers. To addressthis, the tower legs below the bridgedeck are solid concrete, while thetower legs above the deck are hollowand contain the stay-cable dead-endanchorages. A fully post-tensioned crossstrut at deck level of each tower resiststhe tension force created through theangle change in the tower legs.<strong>ASPIRE</strong>, <strong>Summer</strong> 20<strong>08</strong> | 37



