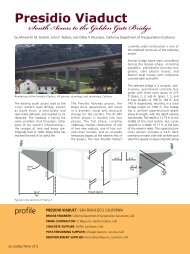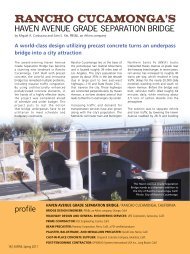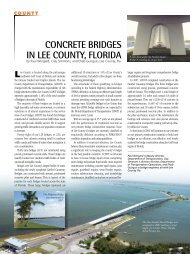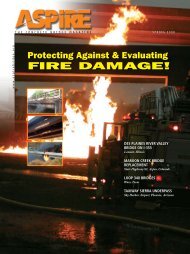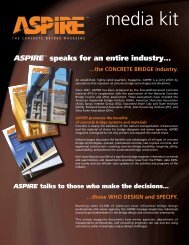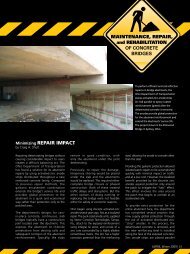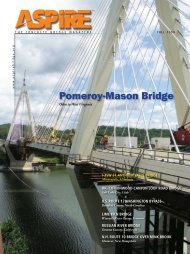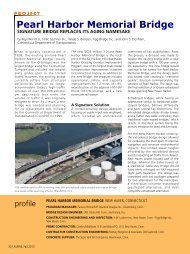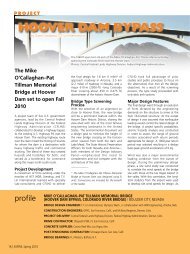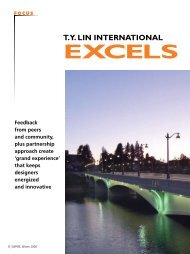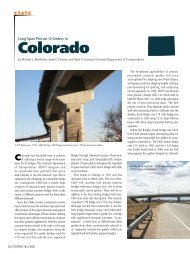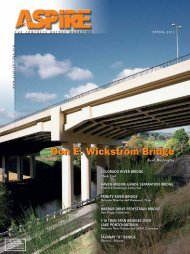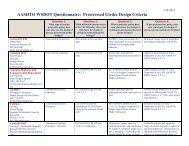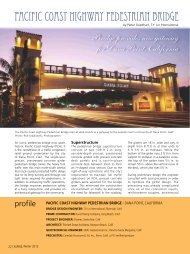ASPIRE Summer 08 - Aspire - The Concrete Bridge Magazine
ASPIRE Summer 08 - Aspire - The Concrete Bridge Magazine
ASPIRE Summer 08 - Aspire - The Concrete Bridge Magazine
- No tags were found...
Create successful ePaper yourself
Turn your PDF publications into a flip-book with our unique Google optimized e-Paper software.
For both bridges, the piers were locatedoutside the 100-year flood levels.Looking south at segmental constructionof the south bridge pier 2 cantilever withform travelers. Abutment 1 can be seenin the background. Photo: © Jon Hirtz,Caltrans.<strong>The</strong> superstructure varies in depth from31.5 ft at the piers to 11.5 ft at theends and midspan. <strong>The</strong> single cell, boxgirder cross section has vertical websand is post-tensioned longitudinallyand transversely. <strong>The</strong> box girder has adeck width of 42.8 ft and a bottomslab width of 23.8 ft. <strong>The</strong> bridge isbeing built by the balanced cantileverconstruction method from each pierand casting on falsework near theabutments. <strong>The</strong> contractor is utilizingone set of conventional form travelers,constructing the pier 2 cantilever firstand then moving the travelers over topier 3 to construct the final cantilever.<strong>The</strong> cantilevers on each side of thepiers consist of 17 segments. <strong>The</strong> firstfour heavier segments are 13.1 ft longwhile the remaining 13 segments ofeach cantilever are 15.4 ft long. <strong>The</strong>closure segments are 12.5 ft long. <strong>The</strong>heaviest segment weighs 200 tons. <strong>The</strong>pier table length is 45 ft and is 7.5 ftout of balance toward the center spanside of the pier so that during segmentproduction the cantilever will not bemore than one-half of a segment out ofbalance. <strong>The</strong> first segment cast is on theend span side of the piers.<strong>The</strong> heights of the piers from top of thefooting to the top of the bridge deckare 200 ft. Because of this height, it wasdetermined that it was more economicalto use a hollow pier section. <strong>The</strong>hollow piershave heavilyconfined cornerelements usingw e l d e d N o .10 reinforcinghoops spacedat 4-3/8 in.o n c e n t e r sto get the necessary ductility to meetthe California Seismic Design Criteria.<strong>The</strong> solid pier footings and caps wereclassified as mass concrete and requiredchilled water to be pumped through theelements to keep the heat of hydrationbelow specified limits. <strong>The</strong> footingsincorporated eleven 5-ft-diameter castin-drilledhole piles. <strong>The</strong> piles are upto 136 ft deep and have a nominalcompression resistance of 4382 tons perpile. <strong>The</strong> footing dimensions are 36 ftlong by 49 ft wide by 10.5 ft deep.Construction of the superstructurebegan at the pier 2 table in October2007. Early on, the contractor was ableto achieve two segments per week perpair of travelers on the first cantilever.<strong>The</strong> contractor has plans to increasesegment production to three segmentsper week prior to completing this firstcantilever. <strong>The</strong> bridge deck incorporatesan integral overlay in which an additional1 in. of cover has been provided to thedeck reinforcement for profile grinding.<strong>The</strong> bridge has also been designed tocarry a future wearing surface.<strong>The</strong> design of the bridge utilized the1990 CEB-FIP Model Code for <strong>Concrete</strong>Structures to model the time-dependentcreep and shrinkage characteristics ofthe bridge. Testing of the contractorsmix surprisingly showed that the actualshrinkage was twice that predicted in theTypical section for the cast-on-falsework north bridge.<strong>The</strong> depth varies from 13.8 ft at the piers to 5.9 ft atthe ends and midspan. Photo: © Caltrans.Rendering of thecompleted south bridge.Pier 2 is on the right side of photo. Photo: © Caltrans.



