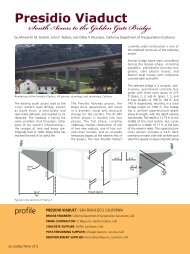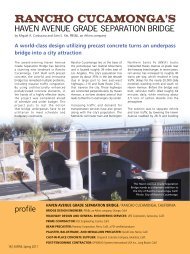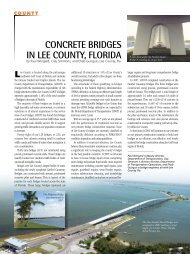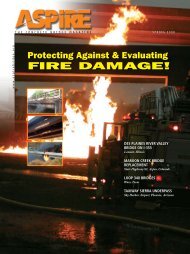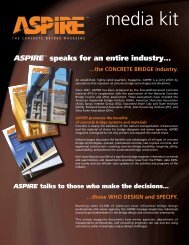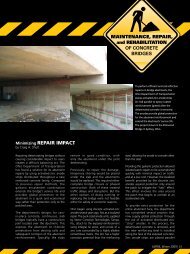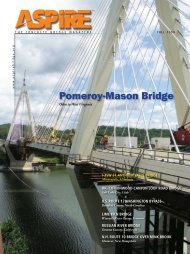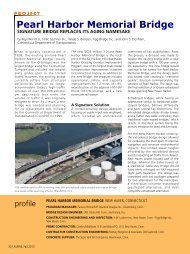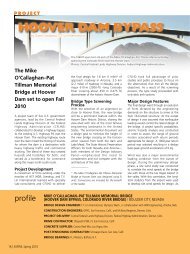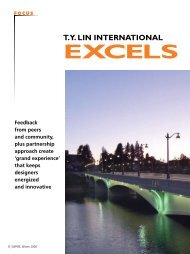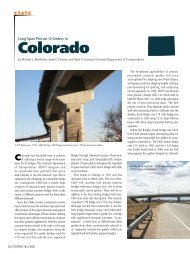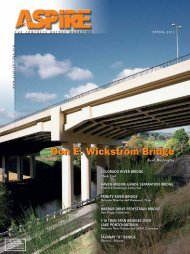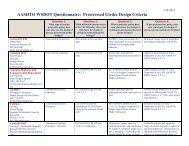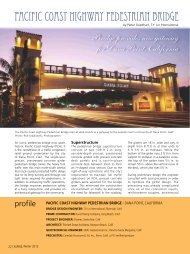ASPIRE Summer 08 - Aspire - The Concrete Bridge Magazine
ASPIRE Summer 08 - Aspire - The Concrete Bridge Magazine
ASPIRE Summer 08 - Aspire - The Concrete Bridge Magazine
- No tags were found...
Create successful ePaper yourself
Turn your PDF publications into a flip-book with our unique Google optimized e-Paper software.
Girders on the draw pontoons, wherethe profile grade drops to the lowestpoint, use dapped ends and endblocks—with some cantilevering overpiers. To open the navigation channel,three lift spans are raised to allow thedraw pontoons to retract underneath.<strong>The</strong> draw span necessitates minimizingthe deck elevation while maintainingsufficient vertical clearance formaintenance vehicles underneath andto clear most storm waves.Temporary ballast water is used in thepontoon’s internal cells to balance thepontoons as the superstructure loadsare added. Regular monitoring of thepontoon freeboard (distance from topof the deck to water line) is needed tomaintain a level and stable structure atdockside. Specialized survey equipmenttracks the top plane of the deck as itmoves with the wind, waves, and theaddition of new loads. Constructionmeasurements are then referencedto this fluctuating theoretical plane.Permanent rock ballast is used to makefinal adjustments.Gravity AnchorConstructionFrom the public’s perspective, thereinforced concrete gravity anchorswere said to look like giant “tea cups,”measuring 29 ft tall and rangingin diameter from 46 ft to 60 ft. <strong>The</strong>anchors are massive, stout vessels thatmust float initially. Built in Seattle, thelarge bowl-like structures were towed50 miles to Hood Canal, then loweredto the canal floor and filled with crushedrock ballast.<strong>The</strong> draw spans open for large vessels and submarines in the Hood Canal.<strong>The</strong> ballasting is required to attain thefinal submerged anchor weight, keepingthe pontoons in alignment during stormswithout shifting the anchors on the softsoil slopes. While the geometry of theanchors is complex, the general designdetails are straightforward. <strong>The</strong> anchorshave 3 in. of concrete clear cover to allreinforcement and a low-permeability,4000 psi concrete mix made with peagravel. Vertical post-tensioned bartendons are used in the walls at thepicking eye locations to distribute theshear forces from the setting operations.After the new east half of the bridgeis floated into place, 3-in.-diameteranchor cables will be threaded throughthe 27-in.-diameter pipe cast inside4.5-ft-thick, heavily reinforced walls andattached to the pontoons to complete theanchorage connections for the floatingbridge. Some of the gravity anchors areoffset nearly 2000 ft from the bridgealignment and rest in water as deepas 340 ft below mean tide. Cathodicprotection systems are used to protectthe anchor cables, thereby protecting thepontoons and the anchors.Floating into the FutureFrom the anchors 340 ft below thewaterway’s surface to the pontoonsand elevated roadway, the concreteof the new Hood Canal <strong>Bridge</strong> willbe tested regularly by the elements.High-performance concrete and theextensive use of pretensioning and posttensioningwill ensure that it passes itsdaily trials. <strong>The</strong> WSDOT has been able tolearn from its past experience to create anew structure that has set the standardfor floating bridges in the Washingtonstate highway system and beyond. <strong>The</strong>new Hood Canal <strong>Bridge</strong> is a balance ofform and function, putting innovativeideas into action and paving the way forimproved transportation well into thefuture._____________Mark A. Gaines is assistant stateconstruction engineer and Joseph M.Irwin is communications consultantfor the project with the WashingtonState Department of Transportation,Olympia, Wash. Michelle L. Tragesser iswith Parametrix, Tacoma, Wash., and istechnical services manager for the project<strong>The</strong> elevated roadway uses precast,prestressed concrete I-girders, and stay-inplacedeck panels. This construction methodreduced formwork efforts and improvedsafety for the over-water constructionactivities.For more information on this or otherprojects, visit www.aspirebridge.org.20 | <strong>ASPIRE</strong>, <strong>Summer</strong> 20<strong>08</strong>



