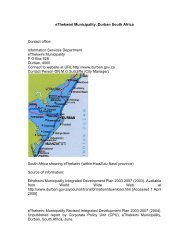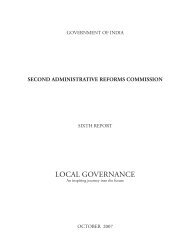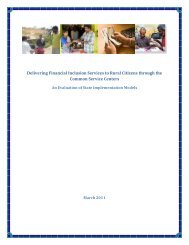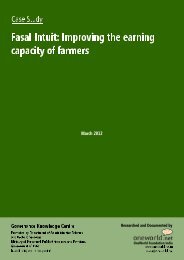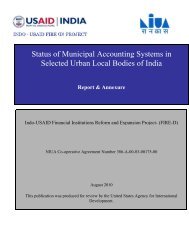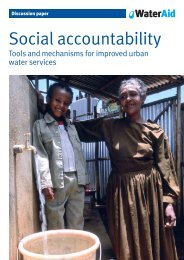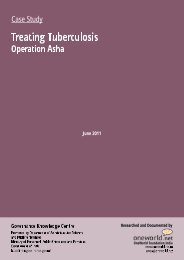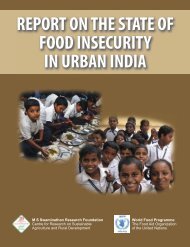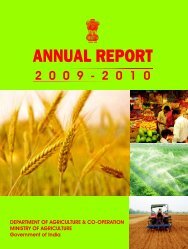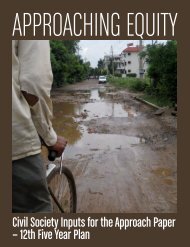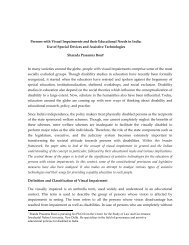See full case study - Indiagovernance.gov.in
See full case study - Indiagovernance.gov.in
See full case study - Indiagovernance.gov.in
- No tags were found...
Create successful ePaper yourself
Turn your PDF publications into a flip-book with our unique Google optimized e-Paper software.
Governance Knowledge CentrePromoted by Department of Adm<strong>in</strong>istrative Reforms and Public GrievancesM<strong>in</strong>istry of Personnel, Public Grievances and PensionsGovernment of IndiaCase StudyUrban DevelopmentIn-Situ Slum Upgradation under JNNURMTRANSPARENCY AND ACCOUNTABILITYJanuary 2012Consider<strong>in</strong>g the exist<strong>in</strong>g policy guidel<strong>in</strong>es and the difficulty of different footpr<strong>in</strong>ts presentwith<strong>in</strong> the different clusters the team came up with two hous<strong>in</strong>g choices - option A and optionB. Option A is an <strong>in</strong>dividual house, built as a Ground+1 structure and option B is an apartmentstyle Ground+2 build<strong>in</strong>g for irregular hous<strong>in</strong>g arrangements and small structures clusters. Thecommunity was given enough time and guidel<strong>in</strong>es to opt for any of these designs. Althoughmost of the residents opted for option A, smaller houses could not be accommodated <strong>in</strong> thiscategory. A lot of effort was required by the architecture team and Mahila Milan to conv<strong>in</strong>cepeople to opt for option B as it does not comply with their aspiration of hold<strong>in</strong>g on a land area.Figure 4: Hous<strong>in</strong>g model of option A. Source:SPARCFigure 3: Hous<strong>in</strong>g model of option B. Source:SPARCOn many accounts the work on entire 5-6 clusters had to be put on hold as few <strong>in</strong>dividualhouseholds were apprehensive <strong>in</strong> build<strong>in</strong>g a consensus for option B.Provision of basic services: The detailed community meet<strong>in</strong>gs had brought up the need forattached toilets, balconies and underground water storage tanks. Inclusion of a water storagetank led to the creation of a ‘veranda, a semi private <strong>in</strong>teractive space’ <strong>in</strong> front of everyhousehold. In order to reta<strong>in</strong> the scope for controlled <strong>in</strong>cremental growth over the years thearchitects molded the designs with addition of terraces. Special emphasis was also given to<strong>in</strong>corporate light<strong>in</strong>g and ventilation conditions.The f<strong>in</strong>al process of construction: After receiv<strong>in</strong>g consensus from the clusters through anextensive participatory process of consultation and modification, and verification of bankaccounts and other eligibility documents by the <strong>gov</strong>ernment authorities, the actual process ofconstruction began. Onset of the process made the stakeholders realise that the designsf<strong>in</strong>alised on many <strong>in</strong>stances subject to change as per the site condition. This resulted <strong>in</strong>consolidation of further community meet<strong>in</strong>gs for f<strong>in</strong>al approval. The project is currently <strong>in</strong> itsf<strong>in</strong>al stage of completion.1Researched and documented byOneWorld Foundation India




