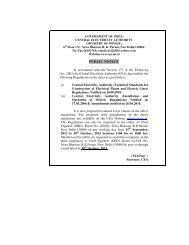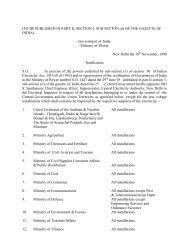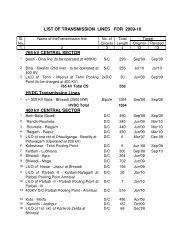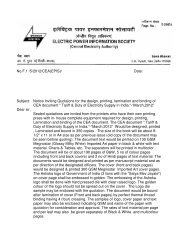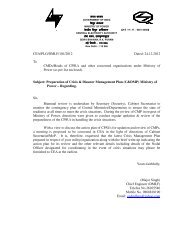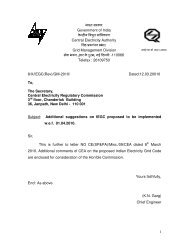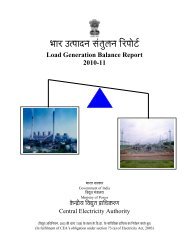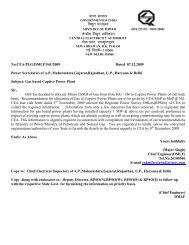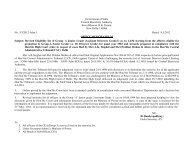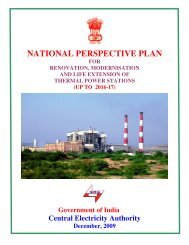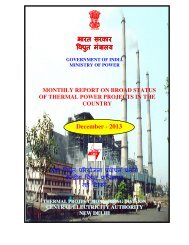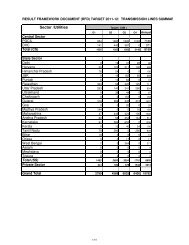Standard Technical Features of BTG System for Supercritical 660 ...
Standard Technical Features of BTG System for Supercritical 660 ...
Standard Technical Features of BTG System for Supercritical 660 ...
You also want an ePaper? Increase the reach of your titles
YUMPU automatically turns print PDFs into web optimized ePapers that Google loves.
<strong>Standard</strong> <strong>Technical</strong> <strong>Features</strong> <strong>of</strong> <strong>BTG</strong> <strong>System</strong> <strong>for</strong> <strong>Supercritical</strong> <strong>660</strong>/800 MW Thermal Unitsb) APH baskets: Adequate plat<strong>for</strong>ms with proper approach nearAPH(s) <strong>for</strong> storage <strong>of</strong> at least 40 nos. baskets <strong>for</strong> each APH. Weight<strong>of</strong> stored APH baskets shall be accounted in the structure andplat<strong>for</strong>m design.c) Economizer, superheater and rerheater: Plat<strong>for</strong>ms <strong>for</strong> handling <strong>of</strong> atleast 3 rows <strong>of</strong> largest size coils and storage <strong>of</strong> at least 8 rows <strong>of</strong>largest size coils <strong>of</strong> economizer, superheater and reheater (allhorizontal heating surfaces in second pass) coils shall be provided.Adequate plat<strong>for</strong>ms, walkways, access/stairs shall also be provided<strong>for</strong> removal <strong>of</strong> second pass water walls/casing, buckstays andinstallation <strong>of</strong> monorails, hoist etc. Weight <strong>of</strong> above coils andequipments required <strong>for</strong> handling shall be accounted in the structureand plat<strong>for</strong>m design.xii) It shall be ensured that the layout and routing <strong>of</strong> pulverized coal (PC)pipes is such that horizontal sections <strong>of</strong> PC pipes & bends are accessiblefrom the nearest plat<strong>for</strong>m or walkway level, to the extent possible, t<strong>of</strong>acilitate their replacement during maintenance.xiii) Access to all penthouse cooling doors shall be provided throughmaintenance walkways <strong>of</strong> minimum 1000mm width.xiv) Walkways/ plat<strong>for</strong>ms/ staircase etc. shall comply with followingrequirements also:a) Plat<strong>for</strong>ms at same elevation on each side <strong>of</strong> steam generator shallhave a walkway connecting the two sides.b) Plat<strong>for</strong>ms requiring access from the elevator shall extend to theelevator entrance by main access walkways and be attached to theelevator steel as required.c) Minimum headroom (free height) under all floors, walkways andstairs shall be 2.2m. The interconnection between two plat<strong>for</strong>ms/floors at different elevations shall be through proper staircase.Ladders shall be considered only in exceptional case whereprovision <strong>of</strong> staircase is not possible.d) Hand railings shall be provided <strong>for</strong> all walkways, plat<strong>for</strong>ms,openings, staircases etc.e) If material is stacked or stored on a plat<strong>for</strong>m or walkway, or near afloor opening, kick plate/ toe guard must be increased in height orsolid or mesh panels <strong>of</strong> appropriate height must be installed toprevent the material from falling.51



