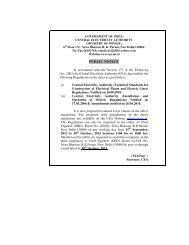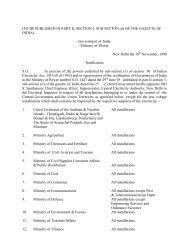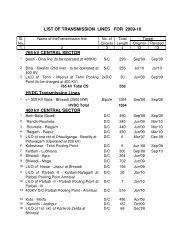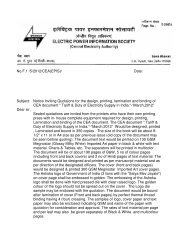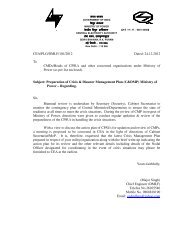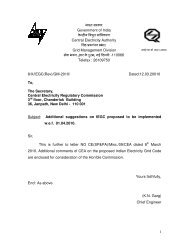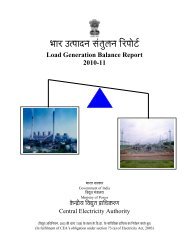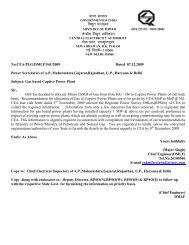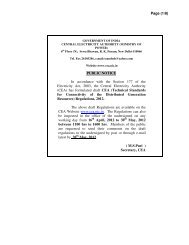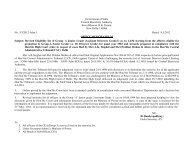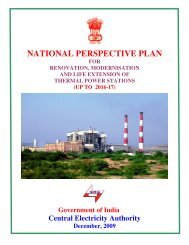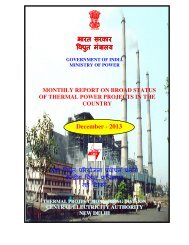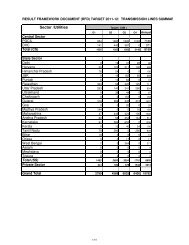Standard Technical Features of BTG System for Supercritical 660 ...
Standard Technical Features of BTG System for Supercritical 660 ...
Standard Technical Features of BTG System for Supercritical 660 ...
You also want an ePaper? Increase the reach of your titles
YUMPU automatically turns print PDFs into web optimized ePapers that Google loves.
<strong>Standard</strong> <strong>Technical</strong> <strong>Features</strong> <strong>of</strong> <strong>BTG</strong> <strong>System</strong> <strong>for</strong> <strong>Supercritical</strong> <strong>660</strong>/800 MW Thermal UnitsCHAPTER - 4LAYOUT CONSIDERATIONS4.1 The broad salient features <strong>of</strong> the layout arrangements <strong>of</strong> various equipment inthe main plant building housing the turbine- generator and its auxiliaries andsteam generator area are given as hereunder:4.1.1 The arrangement <strong>of</strong> the turbine- generator in the main plant building shall be<strong>of</strong> longitudinal type. The boiler centre line shall be the same as that <strong>of</strong> TGcondenser as far as possible. Unit pitching distance between centre lines <strong>of</strong>two boilers shall be in the range 110- 135m <strong>for</strong> <strong>660</strong> MW units and 125- 150 m<strong>for</strong> 800 MW units. The column spacing <strong>of</strong> main plant building may be about10 m.4.1.2 The conventional arrangement <strong>of</strong> AB, BC and CD longitudinal bays with Drow as first row <strong>of</strong> boiler columns shall preferably be adopted. The width <strong>of</strong>AB bay shall be about 36m when TDBFPs are located at operating floor in ABbay and about 30m when TDBFPs are not located as above. The coal milsshall be located on two sides <strong>of</strong> the boiler and width <strong>of</strong> the mill bunkerbuilding on each side shall be such that adequate space is available <strong>for</strong>operation and maintenance <strong>of</strong> coal mills. Alternatively, front/ rear millarrangement shall also be acceptable subject to feasibility <strong>of</strong> the layout. Incase <strong>of</strong> front mill arrangement, suitable provisions shall be made to preventcoal dust entry in the TG area.4.1.3 A clear walkway <strong>of</strong> 1200mm (min) shall be ensured between the mills / itsfoundation / mill reject vessel edge and inner face <strong>of</strong> mill bay column. Rawcoal bunker shall be circular in shape.4.1.4 Two transverse bays at 0.0 m elevation equivalent to minimum area <strong>of</strong> 600m 2shall be provided <strong>for</strong> unloading and maintenance at one end <strong>of</strong> main plantbuilding. One additional bay shall be provided between two units <strong>for</strong>maintenance at ground floor. Alternatively, two transverse bays may beprovided between two units <strong>for</strong> unloading and maintenance with one bay onone end <strong>of</strong> the building <strong>for</strong> maintenance at ground floor. Further, a minimumlay down area <strong>of</strong> 600 m 2 per unit with EOT crane approach shall be kept onthe operating floor.4.1.5 TDBFPs shall be located at operating floor/ ground floor in AB/BC bay andMDBFP shall be located at ground floor or mezzanine floor.4.1.6 The location <strong>of</strong> control room (common <strong>for</strong> two units) shall be towards BC bayin between the two units at the operating floor level. The control equipmentroom shall be located adjacent to control room and at mezzanine floor as perthe requirement.9



