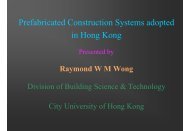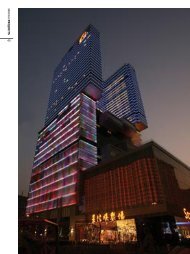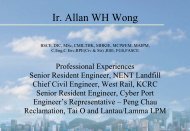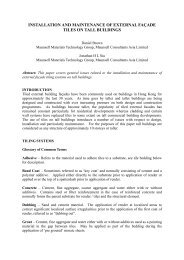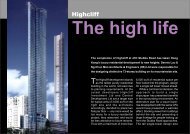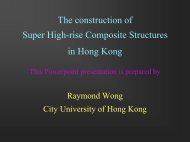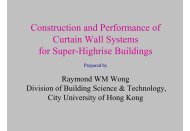Conditions and Constraints in the Formwork Systems for Complex ...
Conditions and Constraints in the Formwork Systems for Complex ...
Conditions and Constraints in the Formwork Systems for Complex ...
You also want an ePaper? Increase the reach of your titles
YUMPU automatically turns print PDFs into web optimized ePapers that Google loves.
Photo 11a – gantry <strong>for</strong>m used <strong>in</strong> <strong>the</strong> Siu Hong Station ofWest Rail projectsPhoto 11b – <strong>the</strong> gantry <strong>for</strong>m as seen from <strong>the</strong> side, with<strong>the</strong> suspended slab soffit clearly shownPhoto 12 – examples of some common br<strong>and</strong> names <strong>for</strong> <strong>for</strong>mwork3. Technical considerations when us<strong>in</strong>g <strong>for</strong>mworkThe selection <strong>and</strong> application of <strong>for</strong>mwork, particularly <strong>for</strong> large-scaled <strong>and</strong> complex projects, dependon <strong>the</strong> follow<strong>in</strong>g factors :3.1 Design-related factors3.1.1 The shape of <strong>the</strong> build<strong>in</strong>gSimple block-shaped build<strong>in</strong>gs are much easier to construct than build<strong>in</strong>gs <strong>in</strong> awkward shapes,such as projects with curved, <strong>in</strong>cl<strong>in</strong>ed, stepped, undef<strong>in</strong>ed or sculptured features. As a generalrule, awkwardly shaped build<strong>in</strong>gs can be more easily dealt with by us<strong>in</strong>g more traditional,labour-<strong>in</strong>tensive <strong>for</strong>mwork systems <strong>for</strong> <strong>the</strong>ir better adaptability.3.1.2 Design of <strong>the</strong> external wallSome build<strong>in</strong>gs may have many architectural features on <strong>the</strong> build<strong>in</strong>g exterior such as f<strong>in</strong>s orribs, sunshad<strong>in</strong>g blades, planter boxes, deep rebate w<strong>in</strong>dows or hoods <strong>for</strong> air-conditioner units.These may limit <strong>the</strong> choice of system-type <strong>for</strong>mwork due to features that <strong>in</strong>terrupt with <strong>the</strong>cast<strong>in</strong>g process.5
3.1.3 Internal layoutSome build<strong>in</strong>gs may have very simple layouts with few <strong>in</strong>-situ walls <strong>and</strong> floor plates framedwith regularly spaced columns, as seen <strong>in</strong> many commercial <strong>and</strong> office build<strong>in</strong>gs. However,some developments feature very complicated load-bear<strong>in</strong>g <strong>in</strong>ternal walls that can make <strong>the</strong>cast<strong>in</strong>g process difficult.3.1.4 Structural <strong>for</strong>msLike <strong>in</strong>ternal layout, <strong>the</strong> structural <strong>for</strong>m of build<strong>in</strong>gs also affects <strong>the</strong> <strong>for</strong>mwork options. Forexample, build<strong>in</strong>gs with a structural core <strong>in</strong> <strong>the</strong> <strong>for</strong>m of a vertical shaft limit <strong>the</strong> use of o<strong>the</strong>r<strong>for</strong>mwork systems o<strong>the</strong>r than those of a self-climb<strong>in</strong>g nature. Build<strong>in</strong>gs <strong>in</strong> flat slab design maketable <strong>for</strong>ms or fly<strong>in</strong>g <strong>for</strong>ms <strong>the</strong> most obvious choice. For build<strong>in</strong>gs with regularly arranged shearwall designs, <strong>the</strong> best selection is large-panel type steel <strong>for</strong>ms or o<strong>the</strong>r types of gang <strong>for</strong>ms.3.1.5 Consistency <strong>in</strong> build<strong>in</strong>g dimensionsSome build<strong>in</strong>gs may have non-st<strong>and</strong>ardised dimensions due to <strong>the</strong> architectural design <strong>and</strong>layout or to fulfill o<strong>the</strong>r structural requirements. These <strong>in</strong>clude <strong>the</strong> regular reduction of sizes <strong>for</strong>beams, columns <strong>and</strong> walls <strong>in</strong> high-rise build<strong>in</strong>gs as <strong>the</strong> structure ascends. Some <strong>for</strong>mworksystems, like <strong>the</strong> climb <strong>for</strong>m or steel <strong>for</strong>m, may be quite difficult to use <strong>in</strong> such situations, <strong>for</strong><strong>the</strong> frequent adjustments of <strong>the</strong> <strong>for</strong>m to meet <strong>the</strong> changes <strong>in</strong> dimensions may eventually <strong>in</strong>curextra cost <strong>and</strong> time.3.1.6 HeadroomHigher headroom <strong>in</strong>creases <strong>the</strong> amount of falsework required <strong>and</strong> can also create accessibility<strong>and</strong> safety problems. It can also make <strong>the</strong> erection of <strong>for</strong>mwork, ensur<strong>in</strong>g <strong>for</strong>mwork stability <strong>and</strong><strong>the</strong> plac<strong>in</strong>g of concrete more difficult. Work<strong>in</strong>g headrooms of more than five metres arefrequently encountered <strong>in</strong> build<strong>in</strong>gs with transfer structures (Photo 12), entrance foyers (Photo13), atriums <strong>in</strong>side shopp<strong>in</strong>g malls <strong>and</strong> many o<strong>the</strong>r functional, <strong>in</strong>stitutional <strong>and</strong> public build<strong>in</strong>gs.3.1.7 Build<strong>in</strong>g spanLarge build<strong>in</strong>g spans also create problems similar to those with high headroom situations. Inaddition, long-span structures generally have larger beam sections, heavier re<strong>in</strong><strong>for</strong>cementprovisions, or accompany<strong>in</strong>g post-tension works (Photo 14). This will fur<strong>the</strong>r complicate <strong>the</strong><strong>for</strong>mwork’s design <strong>and</strong> erection process.6
Photo 12 – <strong>the</strong> transfer structure practically subdivides<strong>the</strong> construction <strong>in</strong>to two work fronts: <strong>the</strong> podium <strong>and</strong>Photo 13 – very high headroom required <strong>the</strong> provisionof complicated falsework (Belcher Garden project)superstructure (Park Avenue)3.1.8 Repetitive natureHigh-rise block-shaped structures usually require highly repetitive cycles <strong>and</strong> this is favourableto <strong>the</strong> use of <strong>for</strong>mwork. However, <strong>the</strong> degree of repetition <strong>in</strong> build<strong>in</strong>g with very largeconstruction area like a podium or underground structures such as basements is limited <strong>and</strong> <strong>the</strong>use of <strong>for</strong>mwork, as an expensive resource, becomes very critical.3.1.9 Surfaces f<strong>in</strong>ishesFair-faced concrete dem<strong>and</strong>s very high quality <strong>for</strong>mwork <strong>in</strong> terms of surface treatment of <strong>the</strong>panels, tightness of <strong>the</strong> <strong>for</strong>mwork jo<strong>in</strong>ts <strong>and</strong> <strong>in</strong> dimensional accuracy. Requirements are slightlyrelaxed where <strong>the</strong> concrete surface is to be f<strong>in</strong>ished at a later stage.Photo 14 – heavily re<strong>in</strong><strong>for</strong>ced beams withpost-tension<strong>in</strong>g design (Term<strong>in</strong>al Build<strong>in</strong>g, new HKPhoto 15a – exceptionally large-sized project as <strong>in</strong> <strong>the</strong>International Airport of Hong Kong at Chek Lap KokInternational airport)7
Photo 15b – ano<strong>the</strong>r example of very large-sized projectas <strong>in</strong> <strong>the</strong> International F<strong>in</strong>ance Center at Central, HKPhoto 16 – a complicated site work<strong>in</strong>g on a steep slopewith 60m level difference (Belcher’s Garden)3.2 Construction-related factors3.2.1 <strong>Complex</strong>ity of <strong>the</strong> built environmentExceptionally small or large sites (Photo 15a & 15b), sloped (Photo 16) or very crowded sites(Photo 17), proximity to sensitive structures, sites where o<strong>the</strong>r major activities are underway(Photo 18), or sites with many physical or contractual restrictions will <strong>in</strong>crease <strong>the</strong> difficulty ofwork<strong>in</strong>g with <strong>for</strong>mwork. There is no specific solution to improve <strong>the</strong> situation <strong>in</strong> general <strong>and</strong>problems are tackled accord<strong>in</strong>g to <strong>in</strong>dividual circumstances.3.2.2 Speed of workWhen work<strong>in</strong>g with build<strong>in</strong>gs with large construction areas <strong>and</strong> horizontal spread, projects canbe expedited by <strong>the</strong> <strong>in</strong>troduction of additional sets of <strong>for</strong>mwork, to create more <strong>in</strong>dependentwork fronts. This will, of course, <strong>in</strong>crease <strong>the</strong> cost of production. For high-rise build<strong>in</strong>gs,<strong>in</strong>creas<strong>in</strong>g <strong>the</strong> number of <strong>for</strong>mwork used cannot always solve <strong>the</strong> question of speed, <strong>for</strong> <strong>the</strong>critical path still depends on <strong>the</strong> floor cycle. However, a properly selected, designed <strong>and</strong>arranged <strong>for</strong>mwork system will <strong>in</strong>crease work efficacy <strong>for</strong> each typical cycle. In some cases,add<strong>in</strong>g half or a full set of <strong>for</strong>mwork, especially <strong>for</strong> <strong>the</strong> floor <strong>for</strong>ms, may help to speed up <strong>the</strong>cycle as <strong>the</strong> additional set can provide more flexibility when <strong>the</strong> <strong>for</strong>m is struck at an earlier time.Photo 17 – work<strong>in</strong>g <strong>in</strong> very crowded site with<strong>in</strong> urbanenvironment (commercial build<strong>in</strong>g <strong>in</strong> Central, Hong Kong)Photo 18 – a wide variety of major construction activitiestak<strong>in</strong>g place with<strong>in</strong> a very large site (Festival Walk)8
3.2.8 Provision of construction jo<strong>in</strong>tsSometimes a large number of construction jo<strong>in</strong>ts is <strong>in</strong>evitable <strong>in</strong> a large structure because of <strong>the</strong>subdivision of works <strong>in</strong>to effectively workable sizes. The provision of construction jo<strong>in</strong>ts canchallenge <strong>the</strong> output <strong>and</strong> affect <strong>the</strong> quality of <strong>the</strong> concrete (Photo 20a & b). Careful selectionshould be made to ensure a particular <strong>for</strong>mwork system can satisfactorily allow sucharrangements.Photo 19 – large-sectionedbeam with slot position <strong>for</strong>precast secondary member(podium, Hung Hom Station)Photo 20a & b – location <strong>in</strong>structure where complicatedconstruction jo<strong>in</strong>ts are to beprovided3.2.9 Accessibility to workDur<strong>in</strong>g <strong>the</strong> course of construction, accessibility problems may be created through segregation,temporary discont<strong>in</strong>uation, or block<strong>in</strong>g of <strong>the</strong> layout by <strong>the</strong> partially completed build<strong>in</strong>g (Photo21a & b). Or, <strong>in</strong> cases construct<strong>in</strong>g a shaft-type core wall is constructed <strong>in</strong> an advanced phase,<strong>the</strong> shaft may st<strong>and</strong> <strong>in</strong>dependently <strong>for</strong> a long period of time be<strong>for</strong>e it is connected to <strong>the</strong>horizontal elements. Arrangements <strong>for</strong> access to work places should be properly arranged whencarry<strong>in</strong>g out construction plann<strong>in</strong>g.10
Photo 21a, & b – situations where <strong>the</strong> access of a large site is temporary blocked by <strong>the</strong> partially completedstructure (Metropolitan project <strong>in</strong> Hung Hum on <strong>the</strong> left, <strong>and</strong> <strong>the</strong> N<strong>in</strong>a Plaza project on <strong>the</strong> right)3.2.10 Feasibility of <strong>in</strong>troduc<strong>in</strong>g alternative designsUnder <strong>the</strong> traditional design <strong>and</strong> construction detached procurement system, architects oftendesign a build<strong>in</strong>g which is not suitable <strong>for</strong> use of more advanced <strong>and</strong> efficient <strong>for</strong>mworksystems. It is quite common <strong>for</strong> builders to submit alternative design proposals to clients <strong>for</strong>consideration with m<strong>in</strong>or structural or architectural amendments so that more effective<strong>for</strong>mwork methods can be applied. Very often, <strong>the</strong> cost benefit derived is shared between <strong>the</strong>builder <strong>and</strong> <strong>the</strong> client <strong>in</strong> order to achieve a w<strong>in</strong>-w<strong>in</strong> situation.4. Examples of applicationFollow<strong>in</strong>g are a number of recent construction case studies <strong>in</strong> Hong Kong <strong>for</strong> illustrat<strong>in</strong>g <strong>the</strong> use of<strong>for</strong>mwork systems on unique projects.4.1 Festival Walk – us<strong>in</strong>g traditional manual-type timber <strong>for</strong>mworkThis project is built on a 21,000 sq m site. The development is a shopp<strong>in</strong>g mall <strong>and</strong> leisurecenter that comprises a four-level basement <strong>and</strong> a seven-level upper structure. Design <strong>and</strong>construction features <strong>in</strong>clude:a) A 48 m-span skat<strong>in</strong>g r<strong>in</strong>k constructed of eight <strong>in</strong>-situ cast <strong>and</strong> post-tensioned beams,supported on <strong>the</strong> sides by bearers (Photo 22).b) The basement was constructed us<strong>in</strong>g <strong>the</strong> top-down approach.c) A 40-m diameter circular ramp down <strong>in</strong>to <strong>the</strong> basement was also constructed <strong>in</strong> <strong>the</strong>top-down manner (Photo 22a).11
d) A number of large span structures up to 32m <strong>in</strong> length were cast <strong>in</strong>-situ; <strong>the</strong> majoritywere post-tensioned.e) 3 atrium spaces, averag<strong>in</strong>g 35m <strong>in</strong> span, <strong>and</strong> with 25m headroom (Photo 23).f) Average headroom <strong>for</strong> each floor is about 4.5m.–Photo 22a – a 40m diameter vehicular ramp wasconstructed us<strong>in</strong>g top-down approach from <strong>the</strong>ground level down to <strong>the</strong> basement 7 levels below.Due to <strong>the</strong> specific functions of <strong>the</strong> build<strong>in</strong>g, <strong>the</strong> layout of <strong>the</strong> 160,000 sq m build<strong>in</strong>g has fewrepeatable elements, mak<strong>in</strong>g <strong>the</strong> application of system <strong>for</strong>mwork not feasible. As a result,traditional <strong>for</strong>mwork with timber panels was employed throughout <strong>the</strong> project (Photo 24a, 24b& 24c). S<strong>in</strong>ce <strong>the</strong> overall build<strong>in</strong>g area is extremely large, <strong>the</strong> structure was subdivided <strong>in</strong>to sixma<strong>in</strong> phases with fur<strong>the</strong>r sub-section<strong>in</strong>g <strong>in</strong> each phase. The ma<strong>in</strong> phases were constructed <strong>in</strong> aprogressive <strong>and</strong> staggered manner both <strong>for</strong> <strong>the</strong> basement <strong>and</strong> <strong>the</strong> superstructure, each with alapse of about one to two months. A large amount of construction jo<strong>in</strong>t<strong>in</strong>g was provided dur<strong>in</strong>g<strong>the</strong> construction, mak<strong>in</strong>g <strong>the</strong> cast<strong>in</strong>g, coord<strong>in</strong>ation <strong>and</strong> quality assurance process fairly difficult(Photo 25).Photo 23 – Atrium space with<strong>in</strong> <strong>the</strong> Festival Walk<strong>for</strong>m<strong>in</strong>g a very splendorous mall <strong>in</strong>teriorPhoto 24a – timber <strong>for</strong>m <strong>for</strong> <strong>the</strong> slab of <strong>the</strong> podiumstructure12
Photo 24b & 24c - us<strong>in</strong>g of traditional timber<strong>for</strong>mwork to construct <strong>the</strong> complex structure ofPhoto 25 – complicated phas<strong>in</strong>g <strong>and</strong> section<strong>in</strong>g detailwith<strong>in</strong> <strong>the</strong> gigantic structure of Festival WalkFestival Walk4.2 Belcher’s Gardens Redevelopment – us<strong>in</strong>g traditional manual-type timber <strong>for</strong>mThe development is located on a slop<strong>in</strong>g 24,000 sq m site. A 10-level podium structure, hous<strong>in</strong>ga carpark, shopp<strong>in</strong>g mall <strong>and</strong> recreational facilities, was built on top of <strong>the</strong> sloped site <strong>in</strong> order toprovide a terrace to seat <strong>the</strong> residential towers. The upper <strong>and</strong> lower levels of <strong>the</strong> slope have adifference of about 65 m. Six 48-storey residential towers are built on top of <strong>the</strong> podium,provid<strong>in</strong>g about 2,200 residential units each of about 80 sq m <strong>in</strong> size. To construct <strong>the</strong> podiumon <strong>the</strong> <strong>for</strong>med slope, complicated falsework had to be erected, creat<strong>in</strong>g many elevated workpositions that significantly retarded <strong>the</strong> progress of work. The huge size of <strong>the</strong> podium <strong>and</strong> <strong>the</strong>sophisticated site topography dem<strong>and</strong>ed very complicated phas<strong>in</strong>g <strong>and</strong> section<strong>in</strong>g arrangements(Photo 26).For <strong>the</strong> superstructure, due to <strong>the</strong> irregularity <strong>in</strong> <strong>the</strong> layout, <strong>the</strong> <strong>in</strong>corporation of a lot ofarchitectural features <strong>in</strong> <strong>the</strong> external envelope <strong>and</strong> <strong>the</strong> use of a large amount of short-span slabs<strong>and</strong> shear walls, manually-operated timber panel <strong>for</strong>ms were aga<strong>in</strong> adopted (Photo 27). As moststructural <strong>for</strong>ms <strong>for</strong> high-rise residential build<strong>in</strong>gs have similar designs, <strong>the</strong> Belcher’s Gardensredevelopment can be regarded as typical of <strong>the</strong>se works <strong>in</strong> Hong Kong.Photo 26 – complicated phas<strong>in</strong>g <strong>and</strong> section<strong>in</strong>garrangement <strong>for</strong> <strong>the</strong> podium structure of <strong>the</strong>Photo 27 – traditional timber <strong>for</strong>mwork employed <strong>for</strong> <strong>the</strong>construction of <strong>the</strong> residential towers <strong>in</strong> <strong>the</strong> Belcher’s GardenBelcher’s Garden13
Photo 27a – layout of <strong>the</strong> podium structure <strong>and</strong> <strong>the</strong>column <strong>and</strong> floor arrangementPhoto 27b – falsework <strong>for</strong> <strong>the</strong> cast<strong>in</strong>g of <strong>the</strong> brac<strong>in</strong>g beamslocated under <strong>the</strong> transfer plate of each residential tower blockPhoto 27c – <strong>the</strong> transfer plate structure support<strong>in</strong>g<strong>the</strong> residential blocks.Photo 27d – detail of <strong>the</strong> falsework system erected us<strong>in</strong>guniversal steel sections that mounted onto <strong>the</strong> column structuresof <strong>the</strong> podium to facilitate <strong>the</strong> cast<strong>in</strong>g of <strong>the</strong> transfer plate.O<strong>the</strong>r features related to <strong>the</strong> use of <strong>for</strong>mworka) The span of <strong>the</strong> podium averaged 12m. Circular <strong>and</strong> squared section columns up to 3m x3m <strong>in</strong> section are used (Photo 27a). For <strong>the</strong> floor system, a flat slab design was employed<strong>for</strong> <strong>the</strong> lower floors to <strong>in</strong>crease headroom. A beam <strong>and</strong> slab system was used <strong>for</strong> upperfloors.b) Incl<strong>in</strong>ed brac<strong>in</strong>g beams were used <strong>in</strong> <strong>the</strong> upper podium structure to stiffen <strong>the</strong> residentialtower on top (Photo 27b).c) A 3m deep transfer plate, tensioned <strong>and</strong> cast <strong>in</strong> 2 layer, was placed on top of <strong>the</strong> podiumcolumns as support <strong>for</strong> <strong>the</strong> residential tower (Photo 27c & 27d).4.3 Lee Gardens Redevelopment – Climb <strong>for</strong>m <strong>for</strong> core, composite slab <strong>and</strong> structural steelouter frameThis is a 50-storey office build<strong>in</strong>g <strong>in</strong> <strong>the</strong> <strong>for</strong>m of composite structure with <strong>the</strong> <strong>in</strong>ner coreconstructed of re<strong>in</strong><strong>for</strong>ced concrete <strong>and</strong> an outer frame of structural steel. The RC core wasconstructed us<strong>in</strong>g VSL climb <strong>for</strong>m, which is a self-lift<strong>in</strong>g <strong>for</strong>mwork system that uses hydraulic14
jacks to operation (Photo 28a). The panel shutters used <strong>for</strong> <strong>the</strong> walls were operated on track railsto allow open<strong>in</strong>g <strong>and</strong> shutt<strong>in</strong>g actions dur<strong>in</strong>g <strong>the</strong> erect<strong>in</strong>g <strong>and</strong> strik<strong>in</strong>g processes. The shutters<strong>and</strong> rail tracks, toge<strong>the</strong>r with <strong>the</strong> scaffold systems, were hung onto a steel gantry frame whichfur<strong>the</strong>r articulated to <strong>the</strong> jacks to lift <strong>the</strong> entire system (Photo 28b).Photo 28a – set-up of <strong>the</strong> climb <strong>for</strong>m <strong>for</strong> <strong>the</strong> LeeGarden Hotel redevelopment projectPhoto 28b – detail show<strong>in</strong>g <strong>the</strong> gantry, shutter panels<strong>and</strong> guide rail system of <strong>the</strong> climb <strong>for</strong>mO<strong>the</strong>r features related to <strong>the</strong> use of <strong>for</strong>mworka) The 4-level basement was constructed <strong>in</strong> complicated phases us<strong>in</strong>g top-down method with<strong>the</strong> old 2-level basement structure of <strong>the</strong> previous Lee Gardens Hotel carefully replaceddur<strong>in</strong>g <strong>the</strong> process (Photo 29a). Traditional manually-operated timber <strong>for</strong>ms were used<strong>for</strong> basement construction.b) The basement portion of <strong>the</strong> core wall of <strong>the</strong> 50-storey office tower was constructed us<strong>in</strong>gtraditional timber <strong>for</strong>ms. The VSL climb <strong>for</strong>m was erected after <strong>the</strong> completion of <strong>the</strong>ground floor slab <strong>and</strong> was used to cast <strong>the</strong> upper portion of <strong>the</strong> core wall up to <strong>the</strong> 50 thfloor (Photo 29b).Photo 29a – <strong>the</strong> 4-level basementgradually replaced <strong>the</strong> old 2-levelbasement structure <strong>in</strong>complicated phases15
Photo 29b – <strong>the</strong> lower portion of <strong>the</strong> core wall wasconstructed us<strong>in</strong>g traditional timber <strong>for</strong>mwork.Photo 29c – <strong>the</strong> sett<strong>in</strong>g up of <strong>the</strong> jump <strong>for</strong>m <strong>for</strong> <strong>the</strong>portion of <strong>the</strong> core wall above ground level.c) The construction cycle <strong>for</strong> typical floor averaged at 4.5 days per floor. Expected delaysoccurred at several locations, <strong>in</strong>clud<strong>in</strong>g on floors with outrigger provisions on which avery complicated anchor steel frame was required <strong>for</strong> <strong>in</strong>sertion <strong>in</strong>to <strong>the</strong> core wall toconnect <strong>the</strong> outriggers, as well as on floors where <strong>the</strong> size of <strong>the</strong> core wall wasprogressively reduced (Photo 29c).4.4 Cheung Kong Center – Jump <strong>for</strong>m system <strong>for</strong> core; composite slab <strong>and</strong> concrete-filledsteel tube as <strong>the</strong> outer frameCheung Kong Center is a 62-storey office build<strong>in</strong>g featur<strong>in</strong>g a composite structure similar to <strong>the</strong>Lee Gardens Redevelopment project but on a larger scale. Instead of us<strong>in</strong>g <strong>the</strong> climb <strong>for</strong>m, thisproject employed a jump <strong>for</strong>m system patented under <strong>the</strong> product name Cantilever (Photo 30a, b& c). Besides us<strong>in</strong>g <strong>the</strong> <strong>for</strong>m to construct <strong>the</strong> core wall <strong>in</strong> an advanced phase with necessaryprovisions of starter bars <strong>for</strong> connection to <strong>the</strong> composite floor slab, <strong>the</strong> o<strong>the</strong>r difficult part of<strong>the</strong> <strong>for</strong>mwork process was allow<strong>in</strong>g placement of three sets of anchor frames <strong>in</strong>side <strong>the</strong> core <strong>for</strong>connection to 550-tonne outrigger frames at three prescribed levels (Photo 31a & b).O<strong>the</strong>r features related to <strong>the</strong> use of <strong>for</strong>mworka) The entire core wall structure <strong>for</strong> <strong>the</strong> 62-storey office tower was constructed us<strong>in</strong>g a jump<strong>for</strong>m system which was erected <strong>for</strong> <strong>the</strong> cast<strong>in</strong>g of <strong>the</strong> wall start<strong>in</strong>g from <strong>the</strong> lowestbasement level. This was made possible by <strong>the</strong> provision of a 37m diameter shaft <strong>for</strong> <strong>the</strong>purpose (<strong>the</strong> shaft was also used to facilitate <strong>the</strong> construction of <strong>the</strong> basement, Photo 32a &32b).b) The construction cycle <strong>for</strong> typical floor averaged 3 days per floor. Expected delaysoccurred at several locations similar to <strong>the</strong> problems encountered on <strong>the</strong> Lee GardenRedevelopment project.16
Photo 30a – ascend<strong>in</strong>g of <strong>the</strong> core wall with <strong>the</strong>jump <strong>for</strong>m <strong>in</strong> positionPhoto 30b – close up see<strong>in</strong>g <strong>the</strong> jump <strong>for</strong>m <strong>for</strong> <strong>the</strong> constructionof <strong>the</strong> core wallPhoto 30c – detail of <strong>the</strong> jump <strong>for</strong>m as seen on <strong>the</strong> work<strong>in</strong>g deck level–17
4.5 The Gateway II – Climb <strong>for</strong>m <strong>for</strong> core <strong>and</strong> table <strong>for</strong>m <strong>for</strong> slabThere are three towers <strong>in</strong> this project, each ris<strong>in</strong>g 38 storeys <strong>and</strong> hous<strong>in</strong>g offices <strong>and</strong> servicedapartments. The tower structures comprise a central core with 12 m-span RC columns placed to<strong>for</strong>m <strong>the</strong> outer envelope <strong>and</strong> a post-tensioned flat slab system <strong>for</strong> floors <strong>and</strong> horizontal restra<strong>in</strong>t.The core walls were constructed us<strong>in</strong>g <strong>the</strong> VSL climb <strong>for</strong>m. Columns were built with gang<strong>for</strong>ms <strong>and</strong> <strong>the</strong> slabs were cast us<strong>in</strong>g an alum<strong>in</strong>ium-strutted fly<strong>in</strong>g <strong>for</strong>m system (Photo 32a &32b). The slabs were cast <strong>in</strong> two separate sections <strong>in</strong> a staggered manner with a lapse of two tothree storeys (Photo 33). This arrangement has <strong>the</strong> flexibility of ga<strong>in</strong><strong>in</strong>g one more work front sothat <strong>the</strong> floor area can be split <strong>in</strong>to smaller, easily-h<strong>and</strong>led portions with better access <strong>for</strong>tension<strong>in</strong>g works (Photo 34). The drawback is that <strong>the</strong> <strong>in</strong>tegrity of <strong>the</strong> structure is broken <strong>and</strong> anumber of construction jo<strong>in</strong>ts were required <strong>in</strong> <strong>the</strong> structure. Besides, <strong>the</strong> number of sets of<strong>for</strong>mwork to be provided <strong>and</strong> <strong>the</strong> strength development period of <strong>the</strong> concrete be<strong>for</strong>e tension<strong>in</strong>gcan be applied had to be properly balanced <strong>in</strong> order to achieve <strong>the</strong> most efficient schedule.Photo 32a – <strong>the</strong> fly<strong>in</strong>g <strong>for</strong>m system employed <strong>in</strong> <strong>the</strong>Gateway projectPhoto 32b – see<strong>in</strong>g <strong>the</strong> <strong>for</strong>mwork arrangement <strong>for</strong> <strong>the</strong>floor system <strong>and</strong> <strong>the</strong> core wallPhoto 33 – <strong>the</strong> phas<strong>in</strong>g <strong>and</strong> section<strong>in</strong>g arrangement <strong>for</strong><strong>the</strong> 3 tower blocks <strong>in</strong> staggered manner with a lapse of 2Photo 34 – layout of <strong>the</strong> stress<strong>in</strong>g cable be<strong>for</strong>e <strong>the</strong>plac<strong>in</strong>g of floor concreteto 3 storey differences.18
4.6 Harbourfront L<strong>and</strong>mark – Steel panel <strong>for</strong>m <strong>for</strong> shear walls <strong>and</strong> table <strong>for</strong>m <strong>for</strong> slabThis 72-storey residential development conta<strong>in</strong>s three residential towers on a 7,500 sq m site(Photo 35). The build<strong>in</strong>g structure consists of a series of shear walls to <strong>for</strong>m <strong>the</strong> compartmentunits, centred with a core structure. A full steel <strong>for</strong>m system was used <strong>for</strong> all <strong>the</strong> walls (Photo36a). For <strong>the</strong> slabs, an alum<strong>in</strong>ium-strutted fly<strong>in</strong>g <strong>for</strong>m system was used <strong>for</strong> <strong>the</strong> majority of areasexcept <strong>for</strong> a small portion at <strong>the</strong> rear hous<strong>in</strong>g kitchens <strong>and</strong> m<strong>in</strong>or lobbies where traditionaltimber/plywood <strong>for</strong>mwork was used. The central cores were constructed <strong>in</strong> <strong>the</strong> <strong>for</strong>m of a verticalshaft (Photo 36b). The <strong>in</strong>ner structures such as <strong>the</strong> slabs <strong>for</strong> <strong>the</strong> lift lobbies, <strong>the</strong> lift walls <strong>and</strong>l<strong>and</strong><strong>in</strong>gs <strong>for</strong> <strong>the</strong> stairs were cast <strong>in</strong>-situ at a later phase (Photo 36c). The stair flights wereprefabricated <strong>and</strong> erected at pre-arranged positions <strong>in</strong>side <strong>the</strong> core.Though <strong>the</strong> construction concept looks quite typical <strong>and</strong> similar methods have been widely used<strong>in</strong> public hous<strong>in</strong>g development <strong>in</strong> Hong Kong, this project is <strong>in</strong> fact a pioneer among privatedevelopment. This is especially notable consider<strong>in</strong>g <strong>the</strong> complicated external shape of <strong>the</strong>build<strong>in</strong>g. The project was not run under design <strong>and</strong> built contract, yet certa<strong>in</strong> design alternativeswere <strong>in</strong>troduced. With<strong>in</strong> <strong>the</strong> relatively conservative culture of Hong Kong’s construction<strong>in</strong>dustry, this may serve as a prototype <strong>in</strong> <strong>the</strong> application of more <strong>in</strong>novative technologies <strong>in</strong>private sector build<strong>in</strong>g construction.Photo 35 – external view of <strong>the</strong> semi-detached residentialbuild<strong>in</strong>g towersPhoto 36a – <strong>the</strong> steel <strong>for</strong>m <strong>for</strong> walls employed <strong>in</strong> <strong>the</strong>L<strong>and</strong>mark Waterfront projectPhoto 36b – <strong>the</strong> construction of <strong>the</strong> build<strong>in</strong>g core with <strong>the</strong>re<strong>in</strong><strong>for</strong>c<strong>in</strong>g bars <strong>in</strong> positionPhoto 36c – an <strong>in</strong>terior view of <strong>the</strong> core shaft with <strong>the</strong><strong>in</strong>-situ elements be<strong>in</strong>g cast (left), <strong>and</strong> <strong>the</strong> plac<strong>in</strong>g <strong>in</strong> of <strong>the</strong>precast stair flight <strong>in</strong>to <strong>the</strong> shaft.19
4.7 Park Avenue (Phase II) – Alum<strong>in</strong>ium <strong>for</strong>mThe project comprises four 46-storey residential towers (Photo 37a). A full alum<strong>in</strong>ium MIVAN<strong>for</strong>mwork system was used <strong>in</strong> <strong>the</strong> construction (Photo 37b). Typical of designs <strong>for</strong> Hong Kongresidential build<strong>in</strong>gs, <strong>the</strong> structure <strong>in</strong>cludes of a large number of shear walls <strong>for</strong>m<strong>in</strong>g <strong>the</strong> externalwalls, staircases <strong>and</strong> lift walls, as well as <strong>the</strong> majority of <strong>in</strong>ner walls between apartments or o<strong>the</strong>rfunctional units. Beams serve as tie elements while external architectural features such as planterboxes <strong>and</strong> air-conditioner hoods are also <strong>in</strong>corporated <strong>in</strong>to <strong>the</strong> design.The first five typical floors took an average of 15 days each to complete. It <strong>the</strong>n took about 8.5 daysper cycle to complete each rema<strong>in</strong><strong>in</strong>g storey. This is much too slow when compared to similarprojects with floor cycles of five to six days. The problems seemed to come from <strong>the</strong> large amount ofwalls to be <strong>for</strong>med, a complicated layout <strong>and</strong> o<strong>the</strong>r architectural features, as well as <strong>in</strong>consistency <strong>in</strong><strong>the</strong> sizes of major elements. As a result, labour <strong>in</strong>put was unexpectedly high <strong>and</strong> caused significantdelay to <strong>the</strong> works.Photo 37a – a full alum<strong>in</strong>ium <strong>for</strong>m system used <strong>in</strong> <strong>the</strong>Park Avenue projectPhoto 37b – an <strong>in</strong>terior view of <strong>the</strong> alum<strong>in</strong>ium <strong>for</strong>m <strong>for</strong>wall <strong>and</strong> floor be<strong>in</strong>g fixed <strong>in</strong> position ready <strong>for</strong> <strong>the</strong>plac<strong>in</strong>g of concrete soonO<strong>the</strong>r features related to <strong>the</strong> use of <strong>for</strong>mwork:a) Support<strong>in</strong>g column clusters were first constructed from ground to support <strong>the</strong> transfer platestructure, which was located about 20m from <strong>the</strong> exist<strong>in</strong>g ground level (Photo 38a & 38b).b) The support steel frame was erected on top of <strong>the</strong> columns cluster as falsework <strong>for</strong> <strong>the</strong>construction <strong>and</strong> cast<strong>in</strong>g of <strong>the</strong> 2.8m thick transfer plates (Photo 38c).c) The podium structure below <strong>the</strong> transfer plates was constructed afterward from <strong>the</strong> groundlevel at <strong>the</strong> same time with <strong>the</strong> superstructure of <strong>the</strong> residential towers (Photo 38d)20
Photo 38a – <strong>the</strong> column clusters erected <strong>for</strong> support<strong>in</strong>g<strong>the</strong> transfer plate <strong>for</strong> <strong>the</strong> 4 residential tower blocks.Photo 38b – detail of <strong>the</strong> column clusters, with <strong>the</strong> steel<strong>for</strong>ms <strong>for</strong> <strong>the</strong> cast<strong>in</strong>g of <strong>the</strong> columns clearly observed.Photo 38c – erect<strong>in</strong>g <strong>the</strong> <strong>for</strong>mwork <strong>for</strong> <strong>the</strong> transfer platewhich was supported on a column-mounted falseworksystem.Photo 38d – construct<strong>in</strong>g <strong>the</strong> podium structure underneath<strong>the</strong> transfer plate at <strong>the</strong> same time with <strong>the</strong> superstructureof <strong>the</strong> residential blocks.5. Application of Innovative <strong>Formwork</strong> <strong>Systems</strong> <strong>in</strong> Hong KongAre <strong>the</strong> <strong>for</strong>mwork systems employed <strong>in</strong> Hong Kong <strong>in</strong>novative?<strong>in</strong>novative <strong>for</strong>mwork systems <strong>in</strong> <strong>the</strong> local construction <strong>in</strong>dustry?What is <strong>the</strong> future of moreAccord<strong>in</strong>g to studies <strong>in</strong> this area, <strong>in</strong>novative construction technologies have <strong>the</strong> follow<strong>in</strong>g features <strong>in</strong>common:a) Engage fewer resources to achieve <strong>the</strong> same outputb) Yield better per<strong>for</strong>mance when compared to traditional methodsc) Ability to cater <strong>for</strong> o<strong>the</strong>r associated works dur<strong>in</strong>g <strong>the</strong> construction process <strong>in</strong> a more coord<strong>in</strong>atedmannerd) Better adaptability to cope with variances <strong>and</strong> changes <strong>in</strong> <strong>the</strong> designe) Achieve <strong>the</strong> task neatly <strong>and</strong> fasterf) Safer work processesg) More environmental friendlyHowevcr, several basic conditions must be met be<strong>for</strong>e <strong>in</strong>novative technologies can be applied. They<strong>in</strong>clude:21
External conditions (on community level)a) Read<strong>in</strong>ess <strong>and</strong> flexibility of procurement <strong>for</strong>mats <strong>for</strong> construction projects, <strong>in</strong> particular large <strong>and</strong>complex one.b) Read<strong>in</strong>ess of <strong>the</strong> related professions, which <strong>in</strong>clude <strong>the</strong> developers, architects, eng<strong>in</strong>eers,contractors, sub-contractors <strong>and</strong> suppliers.c) Expectation of society <strong>in</strong> terms of quality, cost effectiveness, wiser <strong>and</strong> greener products <strong>and</strong>services etc.d) Development of a mature market <strong>for</strong> <strong>the</strong> economical supply of new products <strong>and</strong> services.Internal conditions (on <strong>in</strong>stitutional or corporate level)a) Read<strong>in</strong>ess <strong>for</strong> cultural re<strong>for</strong>m <strong>in</strong> <strong>the</strong> search <strong>for</strong> excellence <strong>and</strong> quality per<strong>for</strong>mance, not just <strong>the</strong>adoption of w<strong>in</strong>dow-dress<strong>in</strong>g type exercise.b) Development of better manpower with <strong>the</strong> required vision, experience, qualification <strong>and</strong>competence <strong>for</strong> technological <strong>and</strong> managerial advancement.c) Development of <strong>the</strong> required support <strong>in</strong> terms of <strong>in</strong><strong>for</strong>mation technology, computer network<strong>in</strong>g,equipment <strong>and</strong> o<strong>the</strong>r logistic support.d) Read<strong>in</strong>ess of <strong>the</strong> managerial structure to cope with new technology, market <strong>and</strong> o<strong>the</strong>r bus<strong>in</strong>essenvironments.The current situation <strong>in</strong> Hong KongThe support of a very active economy over <strong>the</strong> past one or two decades has led to significantdevelopments <strong>in</strong> <strong>the</strong> construction <strong>in</strong>dustry <strong>in</strong> terms of experience <strong>and</strong> master<strong>in</strong>g of <strong>the</strong> requiredmanagerial, construction or eng<strong>in</strong>eer<strong>in</strong>g skills <strong>for</strong> h<strong>and</strong>l<strong>in</strong>g very large <strong>and</strong> complex projects. At <strong>the</strong>same time, <strong>the</strong> motivat<strong>in</strong>g factors highlighted above have created an eagerness <strong>and</strong> read<strong>in</strong>ess with<strong>in</strong><strong>the</strong> <strong>in</strong>dustry to advance. From <strong>the</strong> build<strong>in</strong>g construction po<strong>in</strong>t of view, <strong>the</strong> use of better <strong>for</strong>mworksystems is no doubt a very direct way <strong>for</strong> <strong>in</strong>troduc<strong>in</strong>g <strong>in</strong>novative methods <strong>in</strong> <strong>the</strong> construction ofbuild<strong>in</strong>gs. Below are some motivat<strong>in</strong>g factors:a) <strong>Formwork</strong> labour cost is so immense that any <strong>in</strong>novative system result<strong>in</strong>g <strong>in</strong> a labour costreduction is highly tempt<strong>in</strong>g.b) Fulfillment of fast track construction schedule provides fewer choices, one of which is to adoptmore <strong>in</strong>novative <strong>for</strong>mwork systems.c) Traditional systems can hardly satisfy <strong>the</strong> tight quality st<strong>and</strong>ard that is required nowadays.d) Similarly, traditional systems can hardly satisfy current safety <strong>and</strong> environmental st<strong>and</strong>ard.e) The accumulation of experienced operators makes <strong>the</strong> application of more sophisticated<strong>for</strong>mwork systems more reliable <strong>and</strong> economical.f) Many developers view <strong>the</strong> application of <strong>in</strong>novative technology <strong>in</strong> <strong>the</strong> construction process as apositive image-build<strong>in</strong>g factor.22
Advanced <strong>for</strong>mwork systems are only part of <strong>the</strong> advanced technology equation. Quite a number ofrecent projects have already <strong>in</strong>tegrated <strong>the</strong> use of advanced <strong>for</strong>mwork systems <strong>and</strong> prefabricationtechniques wtih success. Examples can be found at <strong>the</strong> Harbourfront L<strong>and</strong>mark project <strong>in</strong> Hung Homas previously highlighted. O<strong>the</strong>r examples <strong>in</strong>clude <strong>the</strong> construction of most public houses (Harmony<strong>and</strong> Concord blocks, Photo 39a & 39b), staff quarters (<strong>in</strong> Tai Kok Tsui <strong>and</strong> Lai K<strong>in</strong>g, Photo 40a &40b) fot <strong>the</strong> Hong Kong Police Force, some private commercial <strong>and</strong> residential developments (SwireHouse Redevelopment located <strong>in</strong> Central, Photo 41a, b, c & d; Residential development <strong>in</strong> StubbsRoad, Photo 42a & 42b), or <strong>the</strong> depot build<strong>in</strong>g <strong>for</strong> Kowloon Motor Bus Ltd. at Lai Chi Kok (Photo43a & 43b). <strong>the</strong>se are projects that employed a large proportion of <strong>in</strong>novative elements <strong>in</strong> <strong>the</strong>construction.Photo 39a – typical <strong>for</strong>mwork <strong>and</strong> prefabricationarrangement <strong>for</strong> Harmony Block constructionPhoto 39b – a very complicated comb<strong>in</strong>ation <strong>in</strong> <strong>the</strong> constructionof a new hous<strong>in</strong>g estate <strong>in</strong> Yau Tong area show<strong>in</strong>g <strong>the</strong> podium,transfer plate <strong>and</strong> superstructure construction arrangement.Photo 40a – similar construction concept us<strong>in</strong>g a significantamount of prefabrication <strong>for</strong> a staff quarter <strong>for</strong> <strong>the</strong> PoliceForce <strong>in</strong> Tai Kok TsuiPhoto 40b – detail of <strong>the</strong> <strong>for</strong>mwork arrangement as seen on <strong>the</strong>deck level <strong>for</strong> ano<strong>the</strong>r staff quarter project owned by <strong>the</strong> PoliceForce <strong>in</strong> Lai K<strong>in</strong>g area.23
Photo 41a & b – detail of <strong>the</strong> climb <strong>for</strong>m be<strong>in</strong>g used <strong>in</strong> <strong>the</strong> Swire House Redevelopment projectPhoto 41c & d – <strong>for</strong>mwork arrangement <strong>for</strong> <strong>the</strong> core wall <strong>and</strong> floor system. Note that <strong>the</strong> fly<strong>in</strong>g <strong>for</strong>m <strong>for</strong> <strong>the</strong> floor is arranged<strong>in</strong> a smaller size <strong>for</strong> easy lift<strong>in</strong>g <strong>and</strong> h<strong>and</strong>l<strong>in</strong>g by a specially designed hoist<strong>in</strong>g rack (on <strong>the</strong> left).This arrangement can relief<strong>the</strong> carnage time <strong>and</strong> allow <strong>the</strong> crane be used <strong>in</strong> o<strong>the</strong>r more critical work activities.Photo 42a – set-up of <strong>the</strong> jump <strong>for</strong>m system to construct a60-storey residential tower block <strong>in</strong> Stubbs RoadPhoto 42b – detail of <strong>the</strong> jack arrangement <strong>for</strong> <strong>the</strong> jump <strong>for</strong>m asviewed on <strong>the</strong> deck level24
Photo 43a & b – a more <strong>in</strong>novative approach is be<strong>in</strong>g adopted to construct <strong>the</strong> Kowloon Motor Bus depot structure mak<strong>in</strong>g useof large amount of prefabrication design.Traditional <strong>for</strong>mwork is be<strong>in</strong>g employed only <strong>for</strong> elements like <strong>the</strong> staircases walls,bus ramp <strong>and</strong> <strong>the</strong> adm<strong>in</strong>istrative block structure.Follow<strong>in</strong>g are, <strong>in</strong> <strong>the</strong> author’s view, <strong>the</strong> potential <strong>and</strong> limit<strong>in</strong>g factors of <strong>in</strong>novative technologies <strong>in</strong> <strong>the</strong>built environment of Hong Kong.Potentialsa) The public’s expectation (government, developers, build<strong>in</strong>g users) are ris<strong>in</strong>g all <strong>the</strong> time.b) More str<strong>in</strong>gent regulations have been imposed to control <strong>the</strong> per<strong>for</strong>mance of <strong>the</strong> construction<strong>in</strong>dustries.c) Accidents are costly, especially where human casualties are <strong>in</strong>volved (both <strong>for</strong> <strong>the</strong> reasons ofcompensation, imag<strong>in</strong>g <strong>and</strong> government records).d) The development or import<strong>in</strong>g of more advanced technology have become more common <strong>and</strong>market af<strong>for</strong>dable.e) Some o<strong>the</strong>r work systems <strong>and</strong> support<strong>in</strong>g logistics are becom<strong>in</strong>g mature.f) The <strong>in</strong>dustry is gradually accept<strong>in</strong>h <strong>the</strong> production of higher per<strong>for</strong>mance build<strong>in</strong>gs <strong>in</strong>volv<strong>in</strong>g amore expensive resource <strong>in</strong>put.Limitsa) Insufficient research <strong>and</strong> development at most contract<strong>in</strong>g firms or o<strong>the</strong>r support<strong>in</strong>g units.b) Lack of work<strong>in</strong>g space on construction sites (both on site or o<strong>the</strong>r work areas off-site).c) Tra<strong>in</strong><strong>in</strong>g opportunity (<strong>in</strong>clud<strong>in</strong>g on-<strong>the</strong>-job tra<strong>in</strong><strong>in</strong>g) is still limited <strong>for</strong> both <strong>the</strong> professionals <strong>and</strong>o<strong>the</strong>r workers.d) No guarantee of a consistent market environment <strong>for</strong> <strong>the</strong> development <strong>and</strong> cont<strong>in</strong>ual applicationof <strong>in</strong>novative technology <strong>in</strong> construction (learned skill <strong>and</strong> experience will lose eventually).e) The extensive use of cross wall design especially <strong>in</strong> most residential build<strong>in</strong>gs <strong>and</strong> small-scaledprojects makes <strong>the</strong> use of more <strong>in</strong>novative <strong>for</strong>mwork system less feasible.f) The exceptionally large scale <strong>and</strong> complex nature of projects <strong>in</strong> terms of <strong>the</strong> site condition aswell as structural <strong>and</strong> build<strong>in</strong>g design conf<strong>in</strong>e <strong>the</strong> application of more advanced <strong>and</strong>sophisticated <strong>for</strong>mwork system.25
The local <strong>in</strong>dustry has <strong>for</strong> a long time lacked <strong>the</strong> motivation to <strong>in</strong>troduce highly <strong>in</strong>novative build<strong>in</strong>gmethods due to a lot of underst<strong>and</strong>able reasons. These <strong>in</strong>clude short-sightedness on <strong>the</strong> part of bothdevelopers <strong>and</strong> <strong>the</strong> contractors regard<strong>in</strong>g <strong>in</strong>vestment <strong>in</strong> research <strong>and</strong> development, an extremelysevere competitive environment based on lowest-bid arrangements, very high labour costs <strong>and</strong> <strong>the</strong>relatively conservative culture with<strong>in</strong> <strong>the</strong> related professions <strong>and</strong> <strong>in</strong>dustries.The use of <strong>for</strong>mwork <strong>in</strong> construction occupies a critical place <strong>in</strong> <strong>the</strong> technological improvementprocess. Yet, <strong>in</strong> this regard, <strong>the</strong> pace of change <strong>in</strong> Hong Kong has been ra<strong>the</strong>r slow. The economicdownturn <strong>and</strong> restructur<strong>in</strong>g <strong>and</strong> ris<strong>in</strong>g environmental concern <strong>in</strong> particular have provided <strong>the</strong>motivation to seek more efficient <strong>and</strong> higher quality construction systems. These adjustments can beas simple as <strong>the</strong> tra<strong>in</strong><strong>in</strong>g <strong>and</strong> attitude of <strong>the</strong> work team from <strong>the</strong> management down to <strong>in</strong>dividuallabourers, <strong>the</strong>ir sense of loyalty <strong>and</strong> belong<strong>in</strong>g, housekeep<strong>in</strong>g issues on site, or safety <strong>and</strong> qualityconsciousness. These issues share equal importance <strong>in</strong> <strong>the</strong> <strong>in</strong>troduction of advanced technologies as awhole. However, slow adoption of <strong>the</strong>se pr<strong>in</strong>ciples shows Hong Kong's construction <strong>in</strong>dustry still hasquite a long journey to travel.Referencesa) A W Irw<strong>in</strong> & W I Sibbald, Falsework – H<strong>and</strong>book of Design <strong>and</strong> Practice, London, Granada,1983.b) M K Hurd, <strong>Formwork</strong> <strong>for</strong> Concrete, American Concrete Institute, 1995, 6 th editionc) C J Wilshere, <strong>Formwork</strong>, Thomas Tel<strong>for</strong>d, 1992.d) J Steele, Plann<strong>in</strong>g <strong>and</strong> Manag<strong>in</strong>g Innovation <strong>and</strong> Diffusion <strong>in</strong> Construction, 2001, Innovation <strong>in</strong>Architecture, Engg & Construction, Dept of Innovative Construction Engg, LoughboroughUnivesity,.e) Raymond W M Wong, Battle with<strong>in</strong> <strong>the</strong> ground – Experience learned from <strong>the</strong> Lee Garden,Hotel Redevelopment Project, The 5 th International Conference on Tall Build<strong>in</strong>gs, July 1998.f) Raymond W M Wong, 15 Most Outst<strong>and</strong><strong>in</strong>g Projects <strong>in</strong> Hong Kong, Ch<strong>in</strong>a Trend Bldg Press,1998.g) Raymond W M Wong, Construction of Residential Build<strong>in</strong>gs - Developments <strong>and</strong> Trends <strong>in</strong>Methods <strong>and</strong> Technology, Hong Kong Hous<strong>in</strong>g Development, Book 2, Ch<strong>in</strong>a Trend Build<strong>in</strong>gPress, 1999.h) Raymond W M Wong, Common <strong>Formwork</strong> <strong>Systems</strong>, Issue 1, Construction & Contract News,Ch<strong>in</strong>a Trend Build<strong>in</strong>g Press, 1999.i) Raymond W M Wong, Prefabricated Construction, Issue 3, Construction & Contract News,Ch<strong>in</strong>a Trend Build<strong>in</strong>g Press, 2000.j) Raymond W M Wong, The Construction of a Semi-Buried Build<strong>in</strong>g – A Super-Sized Shopp<strong>in</strong>gMall: The Festival Walk, International Conference Megacities 2000, Dept of Architecture,University of HK.k) Raymond W M Wong, The construction of <strong>the</strong> 62-storey Cheung Kong Centre, The CharteredInstitute of Build<strong>in</strong>g (Hong Kong), Technical Review Paper, Newsletter February 2001 issue27



