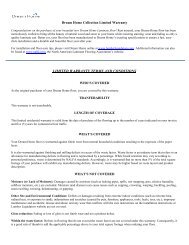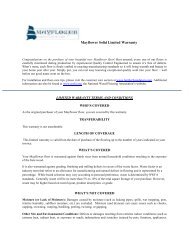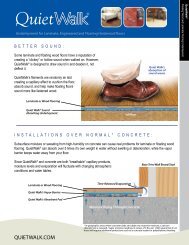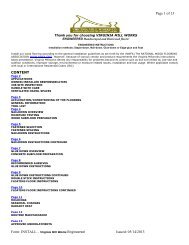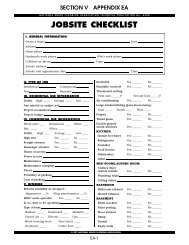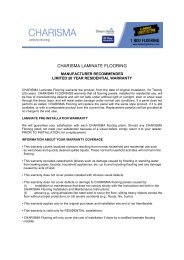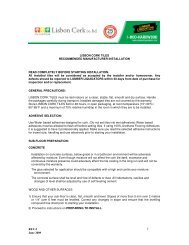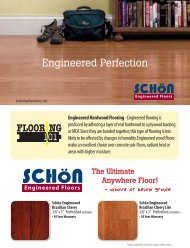<strong>These</strong> <strong>instructions</strong> <strong>apply</strong> <strong>to</strong> <strong>the</strong> <strong>DREAM</strong> <strong>HOME</strong> <strong>Laminate</strong> <strong>collection</strong>. Avoid costly mistakes, please read <strong>instructions</strong>carefully before beginning <strong>Laminate</strong> installation. Delay installation until <strong>the</strong> guidelines are completed.<strong>DREAM</strong><strong>HOME</strong> <strong>Laminate</strong> Flooring can be installed in every level of <strong>the</strong> home<strong>DREAM</strong> <strong>HOME</strong> <strong>Laminate</strong> Flooring is intended for indoor use only, is designed as a glueless floating floor and should not be glued ornailed <strong>to</strong> <strong>the</strong> subfloor. Selected styles are approved for commercial applications. <strong>Laminate</strong>s without a pre-attached foamunderlayment will require a separate underlayment.BEFORE YOU START<strong>DREAM</strong> <strong>HOME</strong> <strong>Laminate</strong> Flooring consists of planks made from a durable laminate surface, a wood based core and a balancingbacking. The planks are clicked <strong>to</strong>ge<strong>the</strong>r <strong>to</strong> form a long lasting, very easy <strong>to</strong> maintain surface. Like almost all materials in <strong>the</strong> home,flooring expands and contracts due <strong>to</strong> changes in temperature and humidity. Before beginning installation, you must allow unopenedcar<strong>to</strong>ns of flooring <strong>to</strong> lay flat in <strong>the</strong> room where <strong>the</strong>y will be installed and acclimate <strong>to</strong> normal room conditions for 48 hours, dependingupon climate. Most installation failures are <strong>the</strong> result of moisture intrusion or <strong>the</strong> product was cut <strong>to</strong>o tight around fixed objects. Theexpansion space must be left around <strong>the</strong> perimeter of <strong>the</strong> floor <strong>to</strong> allow for movement. Failure <strong>to</strong> meet <strong>the</strong>se requirements can resultin <strong>the</strong> floor buckling or chipping. Determine <strong>the</strong> need of a moisture barrier. <strong>DREAM</strong> <strong>HOME</strong> <strong>Laminate</strong> Flooring includes a wide range ofcoordinating moldings and transition strips designed <strong>to</strong> cover <strong>the</strong> expansion space at <strong>the</strong> walls, doorways and transitions <strong>to</strong> o<strong>the</strong>rflooring. Inspect <strong>the</strong> quality and quantity of planks, flooring transitions and wall trim needed for your installation. Fully acquaintyourself with <strong>the</strong>se detailed installation <strong>instructions</strong> and make a job site evaluation <strong>to</strong> ensure that current home environmentalconditions are acceptable for installation.Acclimation: Condition <strong>the</strong> flooring before, during and after <strong>the</strong> installation in <strong>the</strong> room area <strong>to</strong> be installed. Do not s<strong>to</strong>re product onbare cement. Allow <strong>the</strong> planks <strong>to</strong> lie flat in unopened car<strong>to</strong>ns away from exterior walls where <strong>the</strong>y will be installed, for 48 hours beforestarting <strong>the</strong> installation. The indoor relative humidity should be 35-75%, with temperature of 60-85°F. Very dry or very humidclimates may need extended conditioning. Poor acclimation may promote plank gapping or edge swelling.OVERVIEW1. Planks can be installed on any grade level on <strong>the</strong> home, intended for indoor use only.2. Ensure <strong>the</strong> surface of <strong>the</strong> subfloor is flat, clean, dry and sound before starting.3. Do not install over any carpeting, o<strong>the</strong>r laminates, floating floors or wood subflooring if installed directly over a concrete subfloor.4. Inspect each plank during installation <strong>to</strong> ensure quality.5. Add 5% <strong>to</strong> your square footage for most standard installations, 15% for diagonal installations.6. Use a moisture vapor barrier (6, 8 mil sheet plastic) on concrete, ceramic tiles, (VCT) Vinyl composition tiles or similar substrates.7. For best appearance Install from several boxes, inspect every plank when removing from <strong>the</strong> car<strong>to</strong>n.8. <strong>Laminate</strong>s must have a minimum expansion space provided around <strong>the</strong> perimeter of <strong>the</strong> room and any fixed objects such as pipesor columns and walls. The expansion space is same as <strong>the</strong> thickness of <strong>the</strong> new flooring. EXAMPLE: 1/4” thick flooring will require1/4” expansion. Door jambs and casings must be undercut. The flooring must be placed under jambs and casings without binding.9. Areas greater than 27’ feet in any direction such as; (one room, two or more adjoining rooms, archways greater than 4 feet andlarge rooms with a connected hallway) must have T-molding breaks installed across <strong>the</strong> room, at <strong>the</strong> archway or at <strong>the</strong> beginning of<strong>the</strong> hallway or entry <strong>to</strong> provide additional expansion space.10. Room areas greater than 27’ feet in any direction or when exposed <strong>to</strong> extended high humidity will also require a <strong>to</strong>tal of 1⁄2"expansion space around <strong>the</strong> perimeter of <strong>the</strong> room and all fixed objects.
2JOB SITEExterior conditions can influence home interior.1. Check water drainage from gutters, sprinklers, drainage <strong>to</strong> adjoining properties, changes <strong>to</strong> your home site or incorrect buildingprocedures or damage can allow excessive water or moisture <strong>to</strong> penetrate basement walls, flow beneath concrete slabs and basementfloors and in<strong>to</strong> crawl spaces.2. <strong>Laminate</strong> flooring should not be installed over any floor with a sump pump or in a room with a floor drain.3. Check specific local building codes for assistance when correcting excessive moisture4. Yard grading; inspect <strong>the</strong> outside surroundings for improper drainage or obvious sources of moisture. The soil should slope awayfrom <strong>the</strong> foundation (at least 1⁄2 inch per foot for at least 10 feet). Walkways and driveways should direct water away from <strong>the</strong>foundation. Adjoining properties should drain water away from <strong>the</strong> building site.MOISTURE1. A moisture test is recommended on all concrete subfloors or wood subfloors constructed over a crawl space or basement <strong>to</strong>determine if moisture is elevated. The source of elevated moisture should be identified and corrected before installation.2. Common moisture testing <strong>to</strong>ols are; (Meters for wood subfloors), (Calcium Chloride, RH rapid depth test for cement)Maximum acceptable moisture reading for wood subfloors is 14%.3. Maximum acceptable moisture reading for concrete subfloors is 4.5% or a Calcium Chloride moisture vapor emission rate of5lbs/1000sq. ft/24 hrs. Ensure that job site conditions as well as moisture readings are acceptable, document <strong>the</strong> results.Because cement substrates can be dry <strong>to</strong>day and wet later, it is always recommended <strong>to</strong> use moisture barriers.MOISTURE BARRIERS1. Use <strong>DREAM</strong> <strong>HOME</strong> 6 or 8-mil plastic sheeting film having an impermeable vapor retard or perm rating of less than or equal <strong>to</strong> .15,<strong>the</strong>reby limiting <strong>the</strong> passage of moisture <strong>to</strong> near zero (ASTM D-1745) Overlap all seams 4-8” inches and tape <strong>the</strong> complete seam fromend <strong>to</strong> end. Run <strong>the</strong> plastic up <strong>the</strong> edge of <strong>the</strong> baseboard or wall 2” <strong>to</strong> protect <strong>the</strong> finished floor edges from possible water vapors.After installation, role and tuck <strong>the</strong> plastic down in<strong>to</strong> <strong>the</strong> side gaps or expansion space <strong>to</strong> protect <strong>the</strong> laminate edges. Apply moisturebarriers over concrete subfloors, ceramic tiles, terrazzo, kitchen vinyl or similar.2. Wood subfloors, do not place plastic sheeting film vapor barrier over a wood subfloor under any circumstances. Wood subfloorsneed <strong>to</strong> brea<strong>the</strong>.3. Crawl spaces, when installing over a crawl space, <strong>the</strong> exposed soil or a concrete slab in <strong>the</strong> crawl space area must be completelycovered by a 6 or 8-mil plastic sheeting film with seams overlapped at least 8 inches or more, and taped from end <strong>to</strong> end.FOUNDATION VENTS, vents must provide good cross ventilation without dead air space or fan assisted ventilation. Minimum ven<strong>to</strong>penings equal <strong>to</strong> 1.5% of <strong>the</strong> square footage within <strong>the</strong> crawl space should be maintained. Example, 100 square feet of crawl spacemust have at least 1.5 square feet of open vents.SUBFLOOR REQUIREMENTS -basicsWOOD1. Carpet and pad must always be removed.2. Check for rot, squeaks and repair damages before beginning.3. Subfloor surface must be flat, 3⁄16” within a 6’-foot radius, without dips.4. Any existing wood flooring on concrete subfloors must be removed prior <strong>to</strong> installation.5. High areas, peaked joints in <strong>the</strong> subfloor or o<strong>the</strong>r ridges in <strong>the</strong> wood subfloor must be sanded or planed flat and low areas repairedor filled with a Portland cement based leveling compound or covered with a rigid plywood type underlayment.CONCRETE -basics1. Always use a moisture barrier2. Carpet and pad must always be removed.3. Check for elevated moisture and correct before installation4. New concrete must cure for 60 days before any flooring is installed.5. Do not install flooring in a room with a floor drain or sump pump.6. Subfloor surface must be flat, 3⁄16” within a 6’-foot radius, without dips.7. High spots or ridges must be ground down flat. Low areas should be filled in using a Portland cement and latex-based floor leveler.



