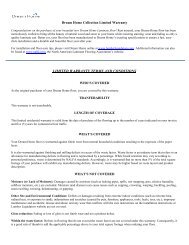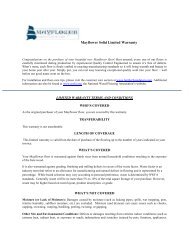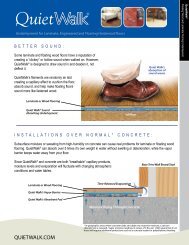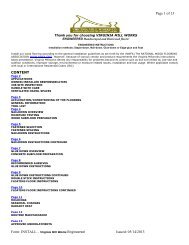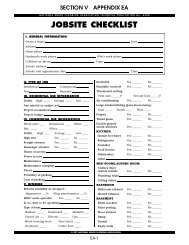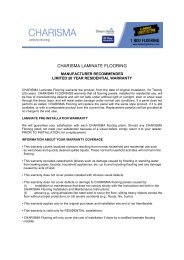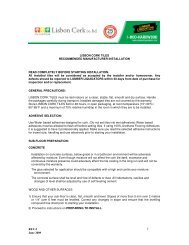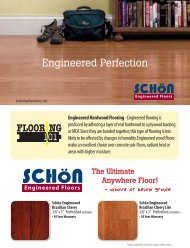These instructions apply to the DREAM HOME Laminate collection
These instructions apply to the DREAM HOME Laminate collection
These instructions apply to the DREAM HOME Laminate collection
Create successful ePaper yourself
Turn your PDF publications into a flip-book with our unique Google optimized e-Paper software.
<strong>These</strong> <strong>instructions</strong> <strong>apply</strong> <strong>to</strong> <strong>the</strong> <strong>DREAM</strong> <strong>HOME</strong> <strong>Laminate</strong> <strong>collection</strong>. Avoid costly mistakes, please read <strong>instructions</strong>carefully before beginning <strong>Laminate</strong> installation. Delay installation until <strong>the</strong> guidelines are completed.<strong>DREAM</strong><strong>HOME</strong> <strong>Laminate</strong> Flooring can be installed in every level of <strong>the</strong> home<strong>DREAM</strong> <strong>HOME</strong> <strong>Laminate</strong> Flooring is intended for indoor use only, is designed as a glueless floating floor and should not be glued ornailed <strong>to</strong> <strong>the</strong> subfloor. Selected styles are approved for commercial applications. <strong>Laminate</strong>s without a pre-attached foamunderlayment will require a separate underlayment.BEFORE YOU START<strong>DREAM</strong> <strong>HOME</strong> <strong>Laminate</strong> Flooring consists of planks made from a durable laminate surface, a wood based core and a balancingbacking. The planks are clicked <strong>to</strong>ge<strong>the</strong>r <strong>to</strong> form a long lasting, very easy <strong>to</strong> maintain surface. Like almost all materials in <strong>the</strong> home,flooring expands and contracts due <strong>to</strong> changes in temperature and humidity. Before beginning installation, you must allow unopenedcar<strong>to</strong>ns of flooring <strong>to</strong> lay flat in <strong>the</strong> room where <strong>the</strong>y will be installed and acclimate <strong>to</strong> normal room conditions for 48 hours, dependingupon climate. Most installation failures are <strong>the</strong> result of moisture intrusion or <strong>the</strong> product was cut <strong>to</strong>o tight around fixed objects. Theexpansion space must be left around <strong>the</strong> perimeter of <strong>the</strong> floor <strong>to</strong> allow for movement. Failure <strong>to</strong> meet <strong>the</strong>se requirements can resultin <strong>the</strong> floor buckling or chipping. Determine <strong>the</strong> need of a moisture barrier. <strong>DREAM</strong> <strong>HOME</strong> <strong>Laminate</strong> Flooring includes a wide range ofcoordinating moldings and transition strips designed <strong>to</strong> cover <strong>the</strong> expansion space at <strong>the</strong> walls, doorways and transitions <strong>to</strong> o<strong>the</strong>rflooring. Inspect <strong>the</strong> quality and quantity of planks, flooring transitions and wall trim needed for your installation. Fully acquaintyourself with <strong>the</strong>se detailed installation <strong>instructions</strong> and make a job site evaluation <strong>to</strong> ensure that current home environmentalconditions are acceptable for installation.Acclimation: Condition <strong>the</strong> flooring before, during and after <strong>the</strong> installation in <strong>the</strong> room area <strong>to</strong> be installed. Do not s<strong>to</strong>re product onbare cement. Allow <strong>the</strong> planks <strong>to</strong> lie flat in unopened car<strong>to</strong>ns away from exterior walls where <strong>the</strong>y will be installed, for 48 hours beforestarting <strong>the</strong> installation. The indoor relative humidity should be 35-75%, with temperature of 60-85°F. Very dry or very humidclimates may need extended conditioning. Poor acclimation may promote plank gapping or edge swelling.OVERVIEW1. Planks can be installed on any grade level on <strong>the</strong> home, intended for indoor use only.2. Ensure <strong>the</strong> surface of <strong>the</strong> subfloor is flat, clean, dry and sound before starting.3. Do not install over any carpeting, o<strong>the</strong>r laminates, floating floors or wood subflooring if installed directly over a concrete subfloor.4. Inspect each plank during installation <strong>to</strong> ensure quality.5. Add 5% <strong>to</strong> your square footage for most standard installations, 15% for diagonal installations.6. Use a moisture vapor barrier (6, 8 mil sheet plastic) on concrete, ceramic tiles, (VCT) Vinyl composition tiles or similar substrates.7. For best appearance Install from several boxes, inspect every plank when removing from <strong>the</strong> car<strong>to</strong>n.8. <strong>Laminate</strong>s must have a minimum expansion space provided around <strong>the</strong> perimeter of <strong>the</strong> room and any fixed objects such as pipesor columns and walls. The expansion space is same as <strong>the</strong> thickness of <strong>the</strong> new flooring. EXAMPLE: 1/4” thick flooring will require1/4” expansion. Door jambs and casings must be undercut. The flooring must be placed under jambs and casings without binding.9. Areas greater than 27’ feet in any direction such as; (one room, two or more adjoining rooms, archways greater than 4 feet andlarge rooms with a connected hallway) must have T-molding breaks installed across <strong>the</strong> room, at <strong>the</strong> archway or at <strong>the</strong> beginning of<strong>the</strong> hallway or entry <strong>to</strong> provide additional expansion space.10. Room areas greater than 27’ feet in any direction or when exposed <strong>to</strong> extended high humidity will also require a <strong>to</strong>tal of 1⁄2"expansion space around <strong>the</strong> perimeter of <strong>the</strong> room and all fixed objects.



