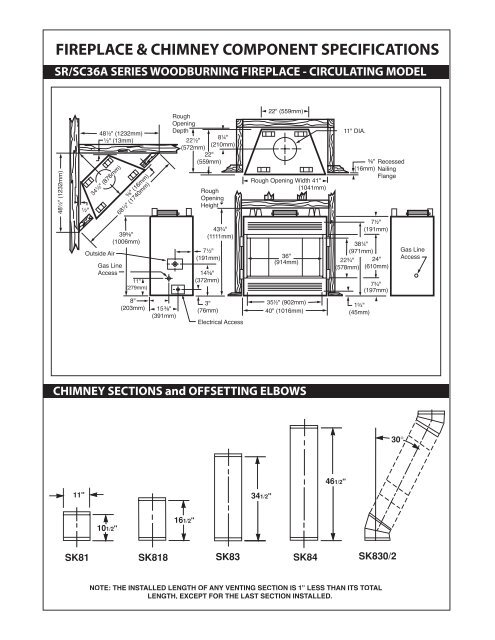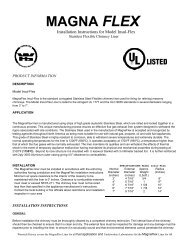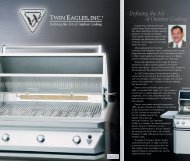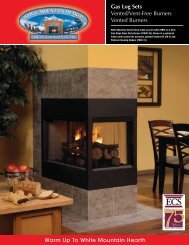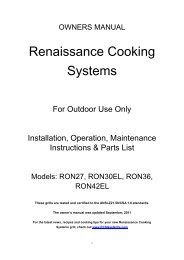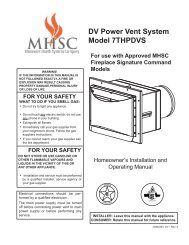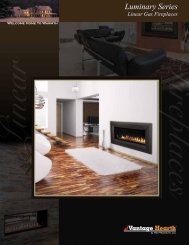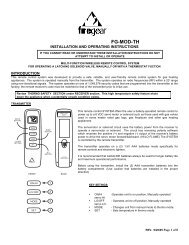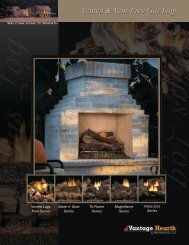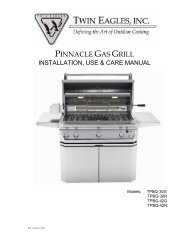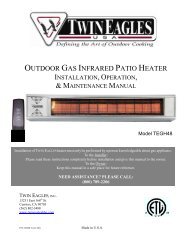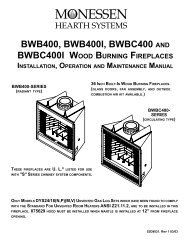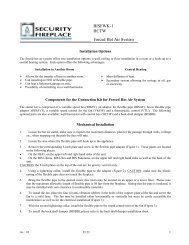FIREPLACE & CHIMNEY COMPONENT SPECIFICATIONS
FIREPLACE & CHIMNEY COMPONENT SPECIFICATIONS
FIREPLACE & CHIMNEY COMPONENT SPECIFICATIONS
Create successful ePaper yourself
Turn your PDF publications into a flip-book with our unique Google optimized e-Paper software.
<strong>FIREPLACE</strong> & <strong>CHIMNEY</strong> <strong>COMPONENT</strong> <strong>SPECIFICATIONS</strong>SR/SC36A SERIES WOODBURNING <strong>FIREPLACE</strong> - CIRCULATING MODEL48¹⁄₂" (1232mm)¹⁄₂"48¹⁄₂" (1232mm)¹⁄₂" (13mm)34¹⁄₂" (876mm)⁵⁄₈" (16mm)68¹⁄₂" (1740mm)RoughOpeningDepth22¹⁄₂"(572mm)22"(559mm)8¹⁄₄"(210mm)RoughOpeningHeight22" (559mm)Rough Opening Width 41"(1041mm)11" DIA.⁵⁄₈" Recessed(16mm) NailingFlangeOutside Air39⁵⁄₈"(1006mm)Gas LineAccess11"(279mm)43³⁄₄"(1111mm)7¹⁄₂"(191mm)14⁵⁄₈"(372mm)36"(914mm)22³⁄₄"(578mm)38¹⁄₄"(971mm)7¹⁄₂"(191mm)24"(610mm)7³⁄₄"(197mm)Gas LineAccess8"(203mm)15³⁄₈"(391mm)3"(76mm)Electrical Access35¹⁄₂" (902mm)40" (1016mm)1³⁄₄"(45mm)<strong>CHIMNEY</strong> SECTIONS and OFFSETTING ELBOWSNOTE: THE INSTALLED LENGTH OF ANY VENTING SECTION IS 1” LESS THAN ITS TOTALLENGTH, EXCEPT FOR THE LAST SECTION INSTALLED.
CONTEMPORARY TERMINATIONSRLTSK8CONTEMPORARY CHASETERMINATIONSRLTSK8L201/2"221/4"223/4"SKDSBL161/2"••••••••••••••••••••••••••77/8"117/8"93/8"16"SHROUDS15"11"FP807161/2"•••••••••••••••••••••••••77/8"111/4"93/8"33/8"51/2"147/8"11/2"311/4"20"231/2"24"PKDSBLFP804FP803151/8"FP808TRADITIONAL CHASE TOP/HOUSING201/2"25"<strong>FIREPLACE</strong> FACTSSR/SC36AFEATURES:• 36-Inch Wide Firebox Opening• 492 Square Inch Hearth Area• Full Refractory Lined Firebox• Fully Insulated ConstructionMINIMUM FLOOR AREA:• 41” W X 221/2” DMINIMUM NON-COMBUSTIBLE HEARTHEXTENSION AREA:• 48” W x 16” D- Requires 1/2” thick CFM Corporation EH2416 Insulation- Board Between Combustible Floor and Non-Combustible CoveringOPTIONAL ACCESSORIES:• AK-MST - Outside Air Kit Termination*• TWABR - Triple Wall Chimney Adaptor- 4” Rd. Class 1 Duct (Not Supplied)- 40 Ft. Maximum Run- (4) 90° Elbows Maximum (Not Supplied)• FK12 - Fan Kit• SCVS - Variable Speed Control• EB1 - Electrical Junction Box• Wood Mantels, Trim Kits and Mantel Shelves(See Mantel Section) 12” Minimum clearance abovefireplace opening* Required for all installation in CanadaSTANDARD GLASS DOORS• 36GDKBBSR - Standard Bi-fold Brushed Brass w/BlackTrack• 36GDKBKSR - Standard Bi-fold w/ Black Track• 36GDKDPSR - Standard Bi-fold Polished Brass w/Black Track• 36GDKSSR- Standard Bi-fold Pewter w/Black Track223/8"SLTSK820"231/2"24"PLTSK816"81/4"FP840161/8"FP88720"S20B*36"FP848*Chimney Extension (202036) is anoption to extend the S20B 36 incheshigher. S20B must be usedwith SLTSK8 or PLTSK8.The Fireplace Facts Information Sheets arefor quick reference only and are subject tochange without notice. Actual fireplaceinstructions must abide by specificationsprovided with each product08/06FLUE SYSTEM8” TWO-WALL ʻSKʼ SYSTEM OR S8 TRIPLEWALL WITH TWABR ADAPTERSPECIFICATION:• 8” I.D.• 11” O.D.• 1 1/2” Clearance to Combustible Materials• 141/2” x 141/2” Minimun Roof/Ceiling Opening
MINIMUM WALL CLEARANCESCombustible material permitted within shaded area.* Noncombustible wall shield requires 1" CFM CorporationEH2416 insulation (minimum R Value = 1.85) betweendecorative noncombustible rigid covering and combustible wall.Minimum height and width is 40" x 40".** Dimension/degree of angle will vary depending on thicknessof noncombustible surround facing.30˚ OFFSET ELBOW CHARTChimneySupportWITHNoncombustibleSurround Facing4" BRICK(Example material)EC**SIDEWALLRISEF**OFFSETChimneySupportWITHOUTNoncombustibleSurround FacingShaded area starts1/2" away fromedge of unit.FIREBOXOPENINGA - Min. clearanceto combustibleperpendicular wallEDB - Min. clearanceto combustibleSIDEWALLperpendicular wall whenusing noncombustible wall shield*Combustible side wall protection and hearth extension dimensions.1' 1¹⁄₂' 3' 4' Offset Rise 1' 1¹⁄₂' 3' 4' Offset Rise0 0 0 0 0 3” 11” 0 1 3 0 1 641/2” 1171/2”1 0 0 0 0 81/4” 20” 0 0 1 2 1 681/4” 124”0 1 0 0 0 111/4” 251/4” 0 1 2 1 1 701/2” 128”2 0 0 0 0 131/2” 291/4” 0 0 0 3 1 741/4” 1341/2”1 1 0 0 0 161/2” 341/4” 0 1 1 2 2 78” 1403/4”0 0 1 0 0 201/4” 403/4” 0 0 3 1 2 81” 146”2 1 0 0 0 213/4” 431/2” 0 1 0 3 2 84” 1511/4”0 0 0 1 0 261/4” 511/4” 0 0 2 2 2 87” 1561/2”0 1 1 0 0 281/2” 551/4” 0 1 3 1 2 891/4” 1601/4”1 0 0 1 0 311/2” 601/4” 0 0 1 3 2 93” 1663/4”0 1 0 1 0 341/2” 651/2” 0 1 2 2 2 951/4” 1703/4”0 0 2 0 0 371/2” 703/4” 0 0 0 4 2 991/4” 1773/4”1 1 0 1 1 411/2” 773/4” 0 1 1 3 2 1011/4” 1813/4”0 0 1 1 1 45” 833/4” 0 0 3 2 2 1041/4” 1861/4”0 1 2 0 1 471/4” 871/2” 0 1 0 4 2 1071/4” 1911/2”0 0 0 2 1 51” 94” 0 0 2 3 2 1101/4” 1963/4”0 1 1 1 1 531/4” 98” 0 1 3 2 3 114” 2031/4”0 0 3 0 1 561/4” 1031/4” 0 0 1 4 3 1173/4” 2093/4”0 1 0 2 1 591/4” 1081/2” 0 1 2 3 3 120” 2131/2”0 0 2 1 1 621/4” 1131/2” 0 0 0 5 3 1233/4” 220”4"HeightMINIMUM HEARTH EXTENSION DIMENSIONS(for On-Site Construction)May installnoncombustibledecorativecoveringOR .018" min.sheet metal4" MIN.COMBUSTIBLEFLOORPRODUCT LISTING<strong>FIREPLACE</strong>/<strong>CHIMNEY</strong>:• Various city and state listings are available upon request.• SR/SC36A Listed UL127 / ULC-S610 Standard for Factory Built Fireplaces.INSULATION BOARD (CFM Corporation EH2416):• Underwritersʼ Laboratories Report No. MH6018 Volume 2- Thermal Conductivity (ʻKʼ) is 0.458/IN.- Total R-value is 2.18/IN.<strong>CHIMNEY</strong> SECTION CHARTIntermediate Sections1ʼ 11/2ʼ 3ʼ 4ʼ351/2” 0 0 1 0381/2” 2 1 0 0471/2” 0 0 0 152” 0 1 1 058” 1 0 0 164” 0 1 0 170” 0 0 2 0701/2” 1 1 0 182” 0 0 1 1861/2” 0 1 0 094” 0 0 0 2981/2” 0 1 1 11041/2” 0 0 3 01101/2” 0 1 0 21161/2” 0 0 2 1121” 0 1 3 01281/2” 0 0 1 2133” 0 1 2 11401/2” 0 0 0 3145” 0 1 1 2151” 0 0 3 1157” 0 1 0 3163” 0 0 2 21671/2” 0 1 3 1175” 0 0 1 31791/2” 0 1 2 2187” 0 0 0 41911/2” 0 1 1 31971/2” 0 0 3 22031/2” 0 1 0 4HGSeal cracksbetween thefireplaceand hearthextension withnoncombustiblematerialMINIMUMINSULATIONVALUE "R"JG<strong>FIREPLACE</strong>HEARTHSafety stripsmust overlap1/2" minimumA B C D E F G H JSR/SC36A 16" 12" 48° 41° 18" 14" 7³⁄₄" 16" 48"406mm 305mm 457mm 356mm 197mm 406mm 1219mmFP594HeightIntermediate Sections1ʼ 11/2ʼ 3ʼ 4ʼ2091/2” 0 0 2 3214” 0 1 3 22211/2” 0 0 1 4226” 0 1 2 32331/2” 0 0 0 5338” 0 1 1 4244” 0 0 3 3250” 0 1 0 5256” 0 0 2 42591/2” 1 1 0 3268” 0 0 1 52721/2” 0 1 2 4280” 0 0 0 62841/2” 0 1 1 52901/2” 0 0 3 42961/2” 0 0 0 63021/2” 0 0 2 5307” 0 1 3 43141/2” 0 0 1 6319” 0 1 2 53261/2” 0 0 0 7331” 0 1 1 6337” 0 0 3 5343” 0 1 0 7349” 0 0 2 6353” 0 1 3 5361” 0 0 1 73651/2” 0 1 2 6373” 0 0 0 8


