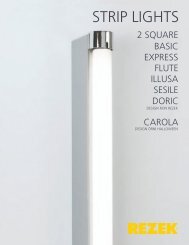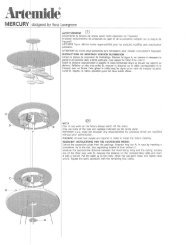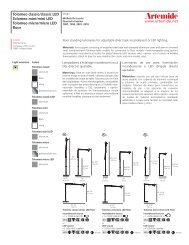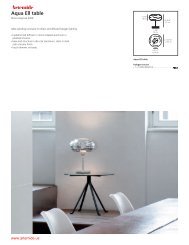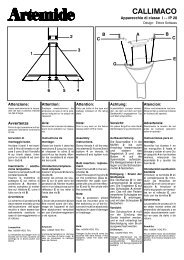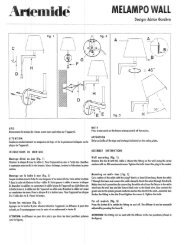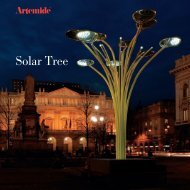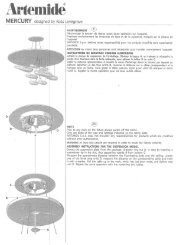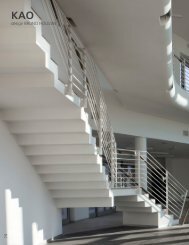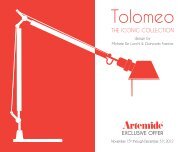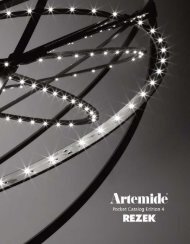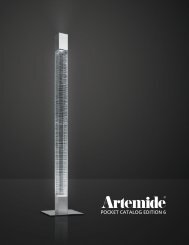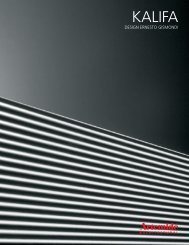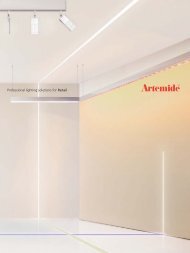design eric solÉ - Artemide
design eric solÉ - Artemide
design eric solÉ - Artemide
You also want an ePaper? Increase the reach of your titles
YUMPU automatically turns print PDFs into web optimized ePapers that Google loves.
SOLAR<strong>design</strong> ERIC SOLÉ1• recessed luminaire with soft light emissionUSING 55W CFL lamps• steel body with white paint finish• internal reflector in metallized thermoplastic• ready for installation into 2’ x 2’ T-Bar ceiling systems,for drywall ceilings optional mounting frame available• suspension cable available for code requirements• electrical connection made via quick connectors• lamps can be maintained without the need for tools• complies with rp-1-04 vdt-normal maximum luminaireluminous intensity (candelas)• luminaire efficiency: 54%• electronic ballast• dimming option not available• for 347V option consult your local <strong>Artemide</strong> SaleRepresentativeCut Sheet: SOLAR - Updated on: July 11, 2012 10:28 AM
SOLAR RECESSED INSTALLATIONmin.6 5/16"16 cmmin.8min.11/16"6225/16"cm16max.cm157 1/2"400 cmmin.6 5/16"16 cm2’ x 2’ T-BAR CEILINGWhen incorporated into a false ceiling modular system,Solar is installed in the traditional manner.min.8 11/16"22 cmmax.157 1/2"400 cmmin.8 11/16"22 min. cm8 11/16" max.157 22 cm 1/2"400 max. cm157 1/2"400min.cm8 11/16"22 cmmax.157 1/2"400 cmmin.8 11/16"22 cmmax.157 1/2"400 cmmin.86 11/16" 5/16"22 16 cmmax.157 1/2"400 min. cm8 11/16"22 cmmax.157 1/2"400 cm2’ x 2’ T-BAR CEILINGWhen surface mounted, Solar is installed by means of asuspension kit (USC-M080403), that holds the fitting inplace against the false ceiling.DRYWALL INSTALLATIONSolar is equipped with an adjustable bracket system tocenter the luminaire, and is suitable for nearly allceiling types.DRYWALL INSTALLATIONSolar is equipped with an adjustable bracket system tocenter the luminaire, and is suitable for nearly allceiling types.min.6 5/16"16 cmmin.6 5/16"16 cmmin.6 5/16"16 cm3FTF-Interior Showroom, Moscow (RU)Cut Sheet: SOLAR - Updated on: July 11, 2012 10:28 AM
SOLAR ELLIPTICAL22 5/8”57.4 cm22 3/8”, 24 3/8”59.4, 61.9 cm4 5/16”11 cm2 3/8”6 cm-90° 90°156312468624IP20white (standard)2D ® CFL (GRY10q-3) 55W Cd2D ® CFL (GRY10q-3)CODE DESCRIPTION DIMENSIONS SUPPLYUSC-M035508S00RE 2D ® CFL (GRY10q-3) 1x55W 23 5/8” x 23 5/8” (60x60cm) UNVSOLAR ACCESSORIESUSC-M080403Suspension cable(verify local code requirements)USC-M160608Recess frame for installation intoplaster false ceiling.23 5/8” x 23 5/8” (60 x 60 cm)23 7/8” x 23 7/8” (60.6 x 60.6 cm)2.0 lbs / 0.90kgHQ’s Maserati, Modena (I), Studio Sturchio Architects DesignersCut Sheet: SOLAR - Updated on: July 11, 2012 10:28 AM4
8”cmø 4 3/4”ø 12 cmplate sizefor canopy8"cm9/16"1.5 cmplate size1 9/16"GENERAL for canopy6 7/16" TERMINOLOGY2 5/8"6.6 cm4 cmPRODUCT NAMEø 3 5/8”ø 9.2 cm1"2.5 cmmax 40”110 cm1 9/16"4 cm9/16"1.5 cm16.3 cm8 3/16"20.8 cm6 7/16"16.3 cm11 1/8"28.3 cmIngress Protection (IP)Color11 1/8"28.3 cmIP20 white 2 grey 95 1/4"13.3 cmColor codeeither standard or numbered(if more than one option is tobe used in place of underscore)1"2.5 cmDimensions in inches and centimeters(cut out dimensions for installations areshown with this drawing1" 1 9/16" 9/16"2.5 cm 4 cm 1.5 cmTilt angle and rotation90°Photometricpolar curve-90° 90°8754175082626135015PhotometricilluminanceHm12345Øm0,150,300,450,600,75ApprovalEMaxluxEMlux35015 175708754 43923891 19522188 10981401 703CMH R111 (GX8.5) 35W Cd 9˚ Beam SpreadHm12345CMH R111 (GX8.5)Lamp typeLamp baseCODE DESCRIPTION SUPPLYø 3 5/8”USC-M027108S00EU CMH R111 (GX8.5)ø 9.2 cmUNVHmLamp diagram6 7/16”16.3 cmØm1 0,372 0,753 1,124 11 1/8” 1,5028.3 cm5 1,87ø 4 3/4”ø 12 cmEMaxlux85342133948533341plate sizefor canopyEMlux40801020453255163max 40”110 cmHm12345Underwriters Laboratories, US and Canadian certified.DIMENSIONSDimensions are given in inches and centimeters.CODESThe codes of products available in different colorsare indicated only with an underscore. They must becompleted with digits shown in the color codes.SUPPLY VOLTAGEAll fittings are manufactured for 120V/60HZsupply voltage.UNV = Universal Voltage 120V-277V, 50 or 60Hz347V = For commercial use in Canadawhere available.Hmø 4 3/4”1ø 12 cm2345plate size0,69 for canopy 3997 16951 7/16"ø 3 5/8”IP RATING3.7 cm1,38 999 ø 9.2 424 cmElectrical fittings are manufactured to prevent the intrusion and contact with solids 2,07 and liquids. 444 188Resistance against the ingress of solids and liquids is expressed 8 3/16" by the initials IP, followed6 7/16"2,75 by 250two10620.8 cmdigits that stand for the degree of protection: the first referring 16.3 to solids, cm the second to liquids.3,44 160 68FIRST DIGIT11 1/8"1"28.3 cm2.5 cm0. Non-protected.1. Protected against the penetration of solid objects greater than 2” (5 cm).2. Protected against the penetration of solid objects greater than 1/2” (1.2 cm).3. Protected against the penetration of solid objects greater than 1/8” (.25 cm).4. Protected against the penetration of solid objects greater than 1/16” (.1 cm).5. Dust-protected.6. Dust-tight.SECOND DIGIT0. Non-protected.1. Protected against dripping water.Water equivalent to 1mm rainfall per minute (10 minutes)2. Protected against dripping water when tilted up to 15˚Water equivalent to 3mm rainfall per minute (10 minutes)3. Protected against spraying water.Water volume: 0.7 litres per minute - Pressure: 80–100 kN/m² (5 minutes)4. Protected against splashing water.Water volume: 10 litres per minute - Pressure: 80–100 kN/m² (10 minutes)5. Protected against waters jets.Water volume: 12.5 litres per minute - Pressure: 30 kN/m² at distance of 3m (at least 3 minutes)6. Protected against heavy seas.Water volume: 100 litres per minute - Pressure: 100 kN/m² at distance of 3m (at least 3 minutes)7. Protected against the effects of immersion.Immersion at depth of 1m (30 minutes)8. Protected against submersion.Depth specified by manufacturer (continuous immersion in water)ØmEMaxluxEMlux1 9/16"4 cmHm123459/16"1.5 cm5Cut Sheet: GENERAL TERMINOLOGY - Updated on: July 13, 2012 9:46 AM
82501650024750330004125090°PHOTOMETRIC DISTRIBUTION DATA -90° SPREAD OF 90° BEAMFrom these diagrams, it is possible to make an Shows the flat angle including the directions1650initial assessment of the product to be used and in which 50% of the maximum intensity exists.3300the amount to be installed, etc. (a more accurate Symmetrical emission can be symbolized by α.4950analysis based on the work plane reflectances etc. Luminaires are classified according to angles of6600should be carried out later, in order to establish emission, as shown here below.8250the effects of environmental characteristics on The spread of beam is only given for luminairesilluminance). Briefly, the chart shows:having a symmetrical distribution.• average and maximum illuminance (lux) of thearea in the diagram.• the main beam diameter within the cone area.The values of illuminance are shown forvarying mounting heights of 1 to 5 meters.PHOTOMETRIC -90° CURVES 90° IN POLARCOORDINATES660These represent the light intensity distribution1320(in cd=candelas) emitted by the luminaire on theplanes that contain the opticalaxis of the luminaire.Two curves are indicated for each luminaire.The first refers to the transversal 0° - 180° plane(continuous line) and the second to the longitudinal90° - 270° plane (dotted line).The photometric curves define important lightingengineering features of the luminaire itself such asthe light flow control, the type of emission,the maximum intensity.Furthermore they can be used to calculate thelighting levels at each point of a given plane.The photometric curves shown in this catalogueare only indicative. For accurate photometric data,calculations should be taken from ourAGI32 Instabase.90°-90° 90°-90° 90°65003000950060002500330066009900132001650013202640H (m)α α α ααEm(lux)Emax(lux)Ø (m)VWFL very-wide-flood emissionα > 60°WFL wide-flood emission40° < α ≤ 60°FL flood emission30° < α ≤ 40°MFL medium-flood emission20° < α ≤ 30°SP spot emission10° < α ≤ 20°ISOLUX DIAGRAMS0° A graphical 90° representation of the illuminancedistribution on a vertical surface (wall washer16500luminaires) or a working plane (floor lamps).33000The isolux curve lines link the points of equal49500illuminance.6600082500-90° 90°3300660099001320016500D-90° 90°132026403m2m75H1m370m19USC-M170708H00C1n luminaires in continuous lineLight source T5 (Mini Bi-Pin) 54WEm (wall) 40 FCD=H/36Cut Sheet: GENERAL TERMINOLOGY - Updated on: July 13, 2012 9:46 AM



