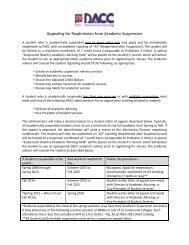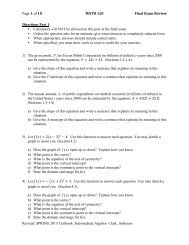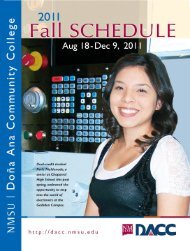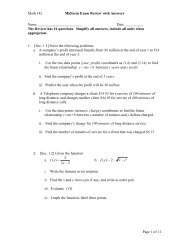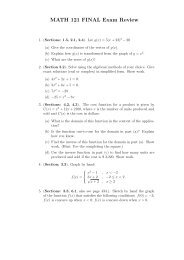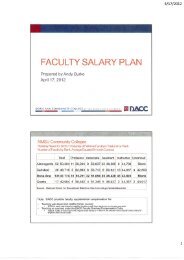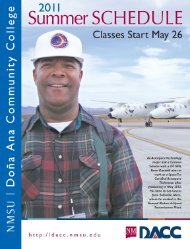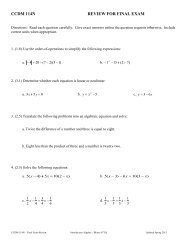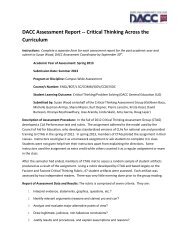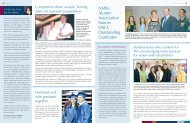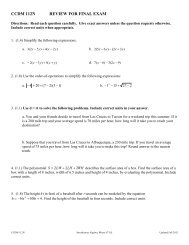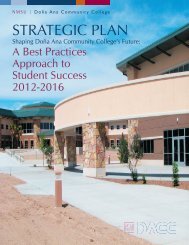DACC Catalog - Dona Ana Community College - New Mexico State ...
DACC Catalog - Dona Ana Community College - New Mexico State ...
DACC Catalog - Dona Ana Community College - New Mexico State ...
You also want an ePaper? Increase the reach of your titles
YUMPU automatically turns print PDFs into web optimized ePapers that Google loves.
2012-2013 <strong>Catalog</strong> 95DRFT 180. Residential Drafting3 cr. (2+2P)Basic residential drafting including, floor plans, foundation plans, sections, roofplans, exterior and interior elevations, and site plans. Applicable residentialbuilding and zoning codes, construction methods and materials, adaptable residentialdesign, and drawing and sheet layout for architectural drafting will beintroduced.DRFT 181. Commercial Drafting3 cr. (2+2P)Drafting principles, plan coordination, and code analysis applicable in the developmentof working drawings for commercial, public, and industrial buildingprojects. Students will utilize National Cad Standards, ADA Standards, and willbe introduced to modern office practice. Prerequisite: DRFT 109. Pre/Corequisite:DRFT 180.DRFT 190. Finding and Maintaining Employment2 cr.Techniques in self-evaluations, resume writing, application completion, job interviewing,and job retention. Exposure to work ethics, employee attitudes, andemployer expectations.DRFT 204. GIS Spatial Data Processing3 cr. (2+2P)The study of more advanced techniques of GIS and related data collecting andmapping. Focus on spatial data processing, and alternative GIS software. Prerequisite:DRFT 154.DRFT 214. Advanced Mechanical Drafting/Solid Modeling 3 cr. (2+2P)Advanced mechanical drafting/solid modeling techniques and topics will be studiedusing the student’s software(s) of choice. Students will use any of the 3-D solidmodeling software packages that are available on campus as they develop theseskills, as well as develop a thorough working knowledge of the use of GD&Tin Mechanical Drafting/Solid Modeling. Detailed class projects will be assigned,and presentations will be required. May be repeated for a maximum of 6 credits.Prerequisite: DRFT 114 or DRFT 176.DRFT 218. Mathematics for Civil/Surveying3 cr.Practical problem solving in areas related to civil and surveying fields, includingearthwork calculation, heavy construction material take-offs, and surveying datainterpretation. Prerequisite: DRFT 118.DRFT 222. Surveying Fundamentals3 cr. (2+2P)Elementary surveying and civil drafting theory and techniques for non engineeringmajors. Includes traverse plotting, site plans, mapping, cross sections, and developmentof plan and profile drawings. Actual basic field measurement/surveying aswell as extensive manual and CAD projects will be assigned. Prerequisites: DRFT108 and DRFT 109, and (DRFT 118 or MATH 180 or MATH 190).DRFT 230. Building Systems Drafting3 cr. (2+2P)Development of drawings for electrical, plumbing, and HVAC systems, for residentialand commercial building. Use of related CAD software. Prerequisite:DRFT 180.DRFT 235. Electronics Drafting II3 cr. (2+2P)Continuation of DRFT 135. Expansion techniques in electronic drafting as itapplies to schematic capture, logic diagrams, electronic equipment racks, andprinted circuit board documentation. Basic logic simulation, 3-D electronic assembliesand artwork generation for PCB fabrication using various software packages.Prerequisite: DRFT 135.DRFT 240. Structural Systems Drafting3 cr. (2+2P)Study of foundations, wall systems, floor systems and roof systems in residential,commercial and industrial design/construction. Produce structural drawingsincluding foundation plans, wall and building sections, floor and roof framingplans, shop drawings and details; schedules, materials lists and specifications.Use of various software. Prerequisite: DRFT 180 or DRFT 181.DRFT 242. Roadway Development Drafting3 cr. (2+2P)Advanced civil/survey technology and drafting related to roadway development.Emphasis is on relevant terminology, codes/standards, and the production of complexworking drawings such as topographical/grading, drainage, master utilities,roadway P & P/details/etc., according to agency standards. Prerequisites: DRFT143 and 173.DRFT 243. Land Development Drafting3 cr. (2+2P)Advanced civil/survey technology and drafting related to land development. Emphasisis on relevant terminology codes/standards, and the production of complexworking drawings such as subdivision plats, local utility and drainage plans, constructiondetails roadway P & P, etc., according to local development/ agencystandards. Prerequisites: DRFT 143 and 153.DRFT 250. Principles of Detailing and Design3 cr. (2+2P)Advanced practice in construction documentation in the development and coordinationof working drawings & specifications. In particular, will utilize ArchitecturalGraphic Standards, National CAD Standards, and ADA standards to developdetail drawings related to Architectural, Civil, Structural and Building Mechanicalsystems. Will also be introduced to basic principles, factors, and process of buildingdesign such as space planning, site analysis, and basic architectural programming.Prerequisite: DRFT 180 or DRFT 181.DRFT 252. Global Positioning Systems Technology3 cr. (2+2P)Introduction to Geographical Information Systems (GIS) and related data collectingand mapping techniques. National standards emphasized utilizing computerand Web-based systems and peripherals. Prerequisite: DRFT 143.DRFT 253. Geodatabase Design3 cr. (2+2P)Study of geodatabase design using techniques learned in GIS I and more advancedmethods. Will be using real-world ESRI models for design; including thearchitecture, design, building, management, implementation and use of workinggeodatabase. Prerequisite: DRFT 204.DRFT 254. GIS II Spatial Data Processing3 cr. (2+2P)Continuation of GIS I using more advanced techniques. Focus will be on spatialdata processing. Class will be project driven. Pre/Corequisite: DRFT 204.DRFT 255. Independent Study1–3 cr.Instructor-approved projects in drafting or related topics specific to the student’sindividual areas of interest and relevant to the drafting and graphics technologycurriculum. Consent of instructor required. May be repeated for a maximum of6 credits.DRFT 270. Architectural Sketching and Rendering3 cr. (2+2P)Use of freehand sketching, shading and shadowing techniques, 3-D models, and1–point and 2-point perspectives in the development of architectural presentationdrawings. Prerequisite: DRFT 108.DRFT 274. GIS III Spatial <strong>Ana</strong>lysis & GIS Theory3 cr. (2+2P)Continuation of GIS II focusing on the problem solving aspect of GIS. Using toolssuch as: buffers, overlays, and selections together in a particular sequence toproduce data presentation and be able to build ‘big picture’ maps. Prerequisite:DRFT 254.DRFT 276. Computer Rendering and Animation I3 cr. (2+2P)Introduction to technical applications of computer generated renderings and animationsfor the architecture and engineering fields. 3-D models, photo-realisticrenderings, and basic animation movie files will be produced utilizing industrystandard modeling and animation software.DRFT 277. Computer Rendering and Animation II3 cr. (2+2P)Continuation of DRFT 276. Covers advanced modeling and animation techniquesusing 3-D animation software. Prerequisite: DRFT 276.DRFT 278. Advanced CAD Applications3 cr. (2+2P)Introduction to advanced Autodesk AutoCAD applications, usage techniques,user customization, and basic AutoLisp programming. Techniques for interfacingAutoCAD drawings into other software packages and presentations will beexplored. Internet based research of alternative CAD software packages and solutionswill be performed. Prerequisite: DRFT 109.DRFT 288. Portfolio Development4 cr. (2+4P)Production of a portfolio consisting of student produced work related to individualizedprojects based on degree option. Completed portfolio to include, workingand presentation drawings, material take-offs, cost estimates, specifications, 3-Dmodels, renderings, and technical animation files as assigned by the instructor.Job search and resume preparation activities will also be required. Consent ofinstructor required.DRFT 290. Special Topics1–4 cr.Topics subtitled in the Class Schedule. May be repeated for a maximum of 12credits.DRFT 291. Cooperative Experience1–6 cr.Supervised cooperative work program. Student is employed in an approved occupationand supervised and rated by the employer and instructor. Student meetswith advisor weekly. Prerequisite: consent of instructor. Graded S/U.DRFT 295. Professional Development and Leadership DAGA 1–3 cr.As members and/or officers of student professional organizations, drafting andgraphics students gain experience in leadership, team building, and communityservices. May be repeated for a maximum of 6 credits.



