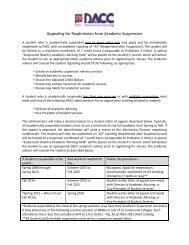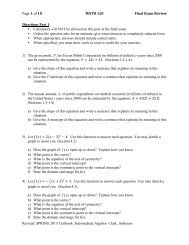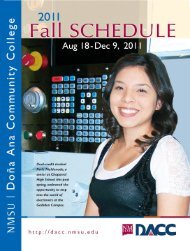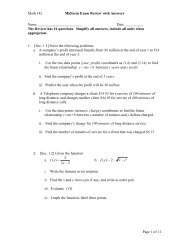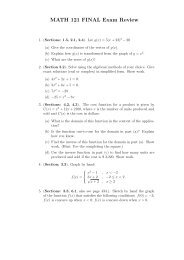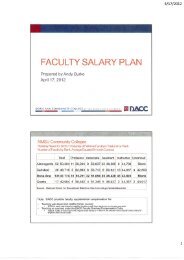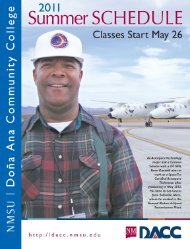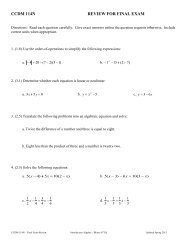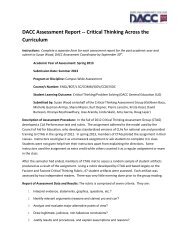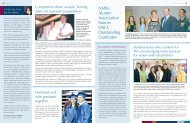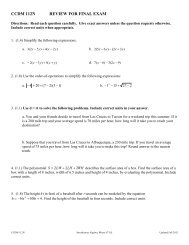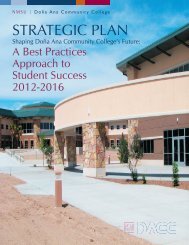DACC Catalog - Dona Ana Community College - New Mexico State ...
DACC Catalog - Dona Ana Community College - New Mexico State ...
DACC Catalog - Dona Ana Community College - New Mexico State ...
You also want an ePaper? Increase the reach of your titles
YUMPU automatically turns print PDFs into web optimized ePapers that Google loves.
94 Doña <strong>Ana</strong> <strong>Community</strong> <strong>College</strong>DMS 120. Clinical Internship I4 cr. (32P)Provides the practical, hands-on experience required for both the national registryexam and for quality patient care. Students will spend 32 hours per week at theirassigned clinical site performing ultrasound exams under the supervision of the clinicalstaff. Students return to campus periodically to participate in advanced seminars.Six-week course Corequisite: OEDS 118.DMS 122. Clinical Internship II4 cr. (32P)Provides the practical, hands-on experience required for both the national registryexam and for quality patient care. Students will spend 32 hours per week at theirassigned clinical site performing ultrasound exams under the supervision of the clinicalstaff. Students return to campus periodically to participate in advanced seminars.Six-week course. Prerequisite: OEDS 120 or consent of instructor.DMS 124. Clinical Internship III9 cr. (32P)Provides the practical, hands-on experience required for both the national registryexam and for quality patient care. Students will spend 32 hours per week at theirassigned clinical site performing ultrasound exams under the supervision of the clinicalstaff. Students return to campus periodically to participate in advanced seminars.Prerequisite OEDS 122 or Consent of Instructor. Corequisites: OEDS 110 and 115.DMS 126. Clinical Internship IV9 cr. (32P)Provides the practical, hands-on experience required both for national certificationand for quality patient care. Students will spend 32 hours per week at their assignedclinical site performing ultrasound exams under the supervision of the clinical staff.Students will learn more difficult exams and will work on case reports and coursereview materials. Prerequisite: OEDS 124 or consent of instructor.DMS 155. Special Topics1–6 cr.Specific subjects to be announced in the Schedule of Classes. May be repeated for amaximum of 12 credits. Consent of instructor required.DMS 200. Independent Study1–6 cr.Individual study/research on topics related to diagnostic medical sonography. Consentof instructor required.DRFT—Drafting and Design TechnologiesDRFT 101. Introduction to Drafting and Design Technologies2 cr.Introduction to Drafting and Design Technologies. Professional organizations associatedwith the program, degree requirements, employment skills and work habits,and university and college policies and procedures. Will set up university accountsand be introduced to the university’s online interface. Completion of career-readinesscertificate.DRFT 105. Technical Drawing for Industry3 cr. (2+2P)Technical sketching, basic CAD, and interpretation of drawings with visualization,speed and accuracy highly emphasized. Areas of focus include various trades suchas machine parts, welding, heating and cooling, and general building sketches/planinterpretation.DRFT 108. Drafting Concepts/Descriptive Geometry2 cr. (1+2P)Basic manual drafting skills, sketching, terminology and visualization. Graphical solutionsutilizing applied concepts of space, planar, linear and point analyses. Metricand S.I. units introduced.DRFT 109. Computer Drafting Fundamentals3 cr. (2+2P)Introduction to computer-aided drafting. Principles and fundamentals of drafting usingthe latest version of AutoCAD software. Crosslisted with: C E 109 and E T 109.DRFT 110. Introduction to Drafting6 cr. (4+4P)Fundamentals of manual and computer-aided drafting.DRFT 112. Drafting Concepts/Computer Drafting Fundamentals I 4 cr. (2+4P)Basic drafting skills, terminology, and visualization. Introduction to principles andfundamentals of computer-aided drafting. Prerequisites: OECS 207, OECS 125 orconsent of instructor. Same as E T 106.DRFT 113. Drafting Concepts/Computer Drafting Fundamentals II 4 cr. (2+4P)Drafting for mechanical/industrial applications; machine part detailing, assembliesin orthographic, isometric, auxiliary, oblique, and sectional views. Two-dimensionalAutoCAD with introduction to 3-D AutoCAD. Prerequisite: DRFT 112. Same asE T 216.DRFT 114. Introduction to Mechanical Drafting/Solid Modeling 3 cr. (2+2P)Students will learn 3-D visualization, mechanical drafting, and dimensioning skillsas solid modeling skills are developed. Working drawings, assembly models, andassembly drawings will be introduced. May be repeated for a maximum of 6 credits.Corequisite: DRFT 108.DRFT 115. General Construction Safety3 cr. (2+2P)Overview of general construction safety related to building construction, highwayand road construction, and surveying field work.DRFT 118. Geometry for Drafting3 cr.<strong>Ana</strong>lysis and problem solving of related technical problems using measuring instrumentsand techniques with geometry and trigonometry. Prerequisite: CCDM 103Nor CCDM 104N.DRFT 123. Introduction to Civil/Architectural Technology 4 cr. (2+4P)Introduction to beginning civil/architecture drafting and its applications. Drawings,projects and terminologies are related to both fields of civil engineering and architecturaltechnology.DRFT 130. General Building Codes3 cr. (2+2P)Interpretation of the Building Code, local zoning codes, A.D.A. Standards and theModel Energy Code to study construction and design requirements and perform basicplan checking.DRFT 135. Electronics Drafting I3 cr. (2+2P)Drafting as it relates to device symbols; wiring, cabling, harness diagrams and assemblydrawings; integrated circuits and printed circuit boards; schematic, flow andlogic diagrams; industrial controls and electric power fields. Drawings produced usingvarious CAD software packages. Prerequisites: DRFT 108 and 109.DRFT 143. Civil Drafting Fundamentals3 cr. (2+2P)Introduction to drafting in the field of surveying and civil engineering. Drawings, projects,and terminologies related to topographic surveys/ mapping, contour drawings,plan and profiles, improvement plats and street/highway layout. Prerequisite: DRFT109. Crosslisted with: E T 143.DRFT 151. Construction Principles and Print Reading3 cr. (2+2P)Introduction to construction materials, methods, and basic cost estimating and printreading applicable in today’s residential, commercial, and public works industry. Instructionby print reading and interpretation, field trips, and actual job-site visits andprogress evaluation.DRFT 153. Survey Drafting Applications3 cr. (2+2P)Emphasis on drafting in the field of surveying engineering. Included are drawings,projects, terminologies related to land/boundary, topographic, improvement plat surveysand legal descriptions; data production and retrieval using CADD applications;and researching and submittal process methods of survey documents with municipaland county agencies. Same as SUR 143. Prerequisite: DRFT 109.DRFT 154. GIS Technology3 cr. (2+2P)Introduction to GIS and related data collecting and mapping techniques. Nationalstandards emphasized utilizing computer and web-based systems and peripherals.Prerequisite: DRFT 109.DRFT 160. Construction Take-Offs and Estimating3 cr. (2+2P)Computing and compiling materials and labor estimates from working drawings usingvarious techniques common in general building construction and in accordance withstandard specifications and estimating formats. Use of spreadsheets and estimatingsoftware introduced. Prerequisite: DRFT 151.DRFT 164. Intermediate Mechanical Drafting/Solid Modeling 3 cr. (2+2P)Students will learn advanced solid modeling techniques. Use of different file typesand compatibility issues between different software packages will be studied. Drawingorganization and presentation methods will be practiced. Projects requiringprecision field measurements and sketches, as well as teamwork, will be assigned.Geometric dimensioning and tolerancing will be introduced. May be repeated for amaximum of 6 credits. Prerequisite: DRFT 114.DRFT 173. Civil Drafting Applications3 cr. (2+2P)Emphasis on drafting in the field of civil engineering. Includes drawings, projects andterminologies related to construction plan set setup, contour drawing, profiles, streetand highway layout according to municipal and county agency standards. Same asE T 143. Prerequisite: DRFT 109.DRFT 176. Computer Drafting in 3-D3 cr. (2+2P)Computer drafting in three dimensions including wire frame, surface modeling, andsolids modeling. Computer generated rendering with surface material applicationsand ray traced shadows will be introduced. Prerequisites: DRFT 108 and 109.DRFT 177. Computer Rendering and Animation I3 cr. (2+2P)Introduction to technical applications of computer generated renderings and animationsfor the architecture and engineering fields. 3-D models, photo-realistic renderings,and basic animation movie files will be produced utilizing Autodesk VIZ andGoogle SketchUp software. May be repeated for a maximum of 6 credits. Prerequisite:DRFT 109.



