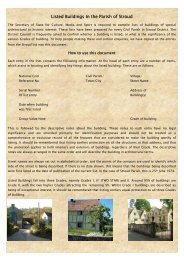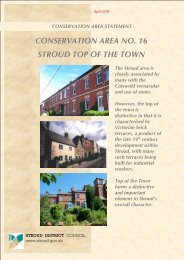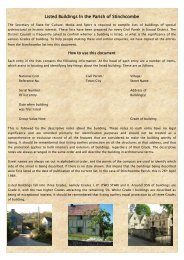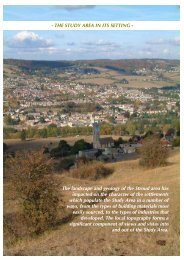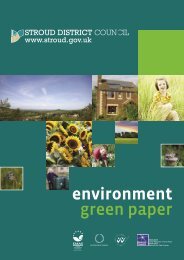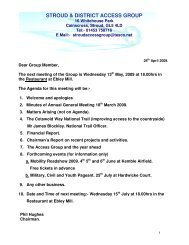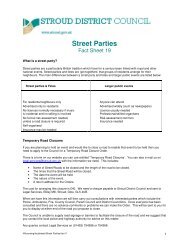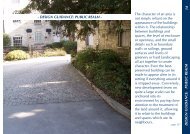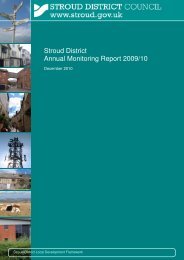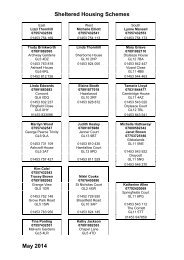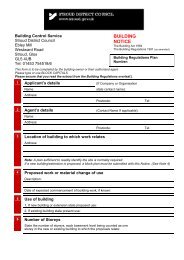Planning Schedule Date: 10/08/2004 - Stroud District Council
Planning Schedule Date: 10/08/2004 - Stroud District Council
Planning Schedule Date: 10/08/2004 - Stroud District Council
You also want an ePaper? Increase the reach of your titles
YUMPU automatically turns print PDFs into web optimized ePapers that Google loves.
<strong>Planning</strong> <strong>Schedule</strong> <strong>Date</strong>: <strong>10</strong>/<strong>08</strong>/<strong>2004</strong><br />
and more cars will create more potential for accidents. Traffic reduction is an issue because<br />
there is currently no viable bus alternative.<br />
1.7. ACCESS: The design is so dense it does not allow for footpath access from Windryridge<br />
residents who, for safety reasons, should be allowed to use traditional footpath routes from the<br />
site into the village to access services. In particular, dwellings on the <strong>Stroud</strong> Road should be<br />
allowed footpath access and the east end of the new application should be unblocked to allow<br />
footpath access onto the existing right of way between Windyridge and Bearsfield.<br />
3. RECREATION AND AMENITY: Critical lack for children between 8-15 because of safety<br />
issues and major dangers crossing Cheltenham Road to access existing playing fields which are<br />
not overlooked. No covered facilities in Bisley. Most teenagers live on Windyridge already.<br />
4. SPECIFIC RESIDENTS CONCERN IN ADDITIONAL TO ABOVE:<br />
4.1. 3 storey dwellings.<br />
4.2. Back access from Windyridge gardens to footpath.<br />
4.3. Sewerage: already have problems of seeping into people's gardens – what will be done<br />
to address this?<br />
4.4. Power: Lots of power cuts on Windyridge - will additional power be installed to cope with<br />
dwellings?<br />
4.5. No. 49 still would like to walk alongside home so need a kerb to prevent cars<br />
encroaching against their proposed new wall.<br />
4.6. Bungalows at back of 19-22 Windyridge.<br />
4.7. Who owns the allotment hedge, will it be maintained properly and how can we ensure it<br />
is not cut down?<br />
4.8. Pavements needed, especially on Cheltenham Road - very dangerous.<br />
4.9. Where will these people work? - there is no local work.<br />
<strong>Planning</strong> Considerations<br />
This application is considered against Policies H14, H8, H9, T1, G1, G2, G5 & R5 of the <strong>Stroud</strong><br />
<strong>District</strong> Local Plan, Revised Deposit Version (as amended June 2001 including Housing<br />
amendments September 2003). The relevant sections of Policy H14 permits development that: is<br />
of a scale, layout and design compatible with that part of the settlement in which it would be<br />
located, and would not cause harm to the character and appearance of that part of the<br />
settlement; is proposed at as high a density as is acceptable in townscape and amenity terms;<br />
includes dwellings of various sizes, both in respect of physical size and type; would not cause the<br />
loss of, or damage to, any open space which is important to the character of the settlement;<br />
retains any natural or built features worthy of retention; and provides an appropriate area of<br />
private amenity space for the occupiers of each dwelling-house. Regarding provision of<br />
affordable housing Policies H8 and H9 require 30% affordable housing provision on this<br />
development, provided in a mix that reflects local housing need and is maintained in the longer<br />
term. The relevant section of Policy T1 seeks to provide appropriate levels of parking in<br />
accordance with the <strong>Council</strong>'s Parking Standards. Policy R5 requires the provision of appropriate<br />
outdoor play space or where this is unrealistic a financial contribution in lieu of on site provision.<br />
The remaining Policies seek to ensure that no detrimental effects occur on: the amenities of the<br />
occupiers of neighbouring properties; highway safety; or, by means of pollution, on the<br />
environment. Further to this the roofscape of the proposed development will be visible from the<br />
edge of the Bisley Conservation Area and important views need to be protected, under Policy B4.<br />
Following extensive consultation with officers the layout and design of the scheme has been<br />
considerably revised. This is an application for the approval of reserved matters and so the<br />
principle of residential development has been agreed and only the specific details are under<br />
consideration. County Highways have no objection to the layout of the development purely<br />
requiring further information on the specific constructional details, this is covered by a condition<br />
on the outline consent which requires discharging. The proposal would not result in any<br />
43



