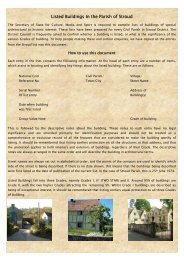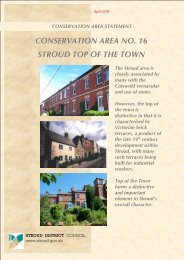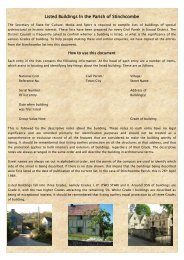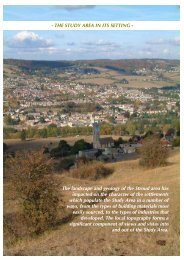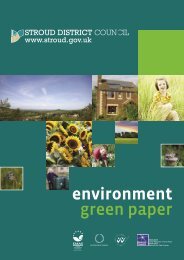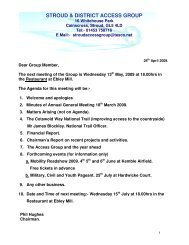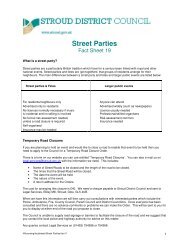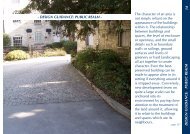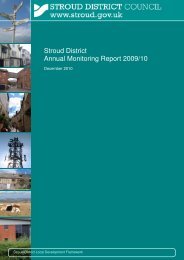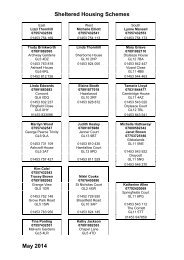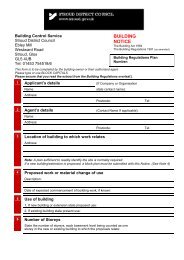Planning Schedule Date: 10/08/2004 - Stroud District Council
Planning Schedule Date: 10/08/2004 - Stroud District Council
Planning Schedule Date: 10/08/2004 - Stroud District Council
Create successful ePaper yourself
Turn your PDF publications into a flip-book with our unique Google optimized e-Paper software.
Consultations/Representations:<br />
Parish / Town<br />
<strong>Planning</strong> <strong>Schedule</strong> <strong>Date</strong>: <strong>10</strong>/<strong>08</strong>/<strong>2004</strong><br />
features worthy of retention; and provides an appropriate area of private<br />
amenity space for the occupiers of each dwelling-house. Regarding<br />
provision of affordable housing Policies H8 and H9 require 30%<br />
affordable housing provision on this development, provided in a mix that<br />
reflects local housing need and is maintained in the longer term. The<br />
relevant section of Policy T1 seeks to provide appropriate levels of<br />
parking in accordance with the <strong>Council</strong>'s Parking Standards. Policy R5<br />
requires the provision of appropriate outdoor play space or where this is<br />
unrealistic a financial contribution in lieu of on site provision. The<br />
remaining Policies seek to ensure that no detrimental effects occur on:<br />
the amenities of the occupiers of neighbouring properties; highway<br />
safety; or, by means of pollution, on the environment. Further to this the<br />
roofscape of the proposed development will be visible from the edge of<br />
the Bisley Conservation Area and important views need to be protected,<br />
under Policy B4.<br />
The proposal would not result in any increased highway dangers, in<br />
accordance with Policy G5. The proposal would not have a detrimental<br />
effect on the environment in accordance with Policy G2. The proposed<br />
area of Public Open Space along with an existing equipped play area on<br />
site (that was provided on the previous development of ten properties)<br />
ensures that there is adequate provision to serve local residents in<br />
accordance with Policy R5. The proposal meets the requirements of the<br />
Residential Design Guide and will not significantly harm the amenities of<br />
the occupiers of neighbouring properties, such as would warrant refusal,<br />
in accordance with Policy G1.<br />
The form, layout and density of the proposal is compatible with the<br />
surrounding area and would not harm the character and appearance. A<br />
range and mix of house types all with an appropriate area of private<br />
amenity space and car parking are provided. The appropriate number of<br />
units of affordable housing are provided. All in accordance with Policies<br />
H14, H9, H8 and T1.<br />
Object - See officer’s report for detailed Parish <strong>Council</strong> objections.<br />
Neighbour Contributions<br />
Letters of Objection<br />
Mr & Mrs Martin, 8 Windyridge, Bisley<br />
Mr R Hurdle & Ms L Martin, 32 Windyridge, Bisley<br />
Mr I McGill, 33 Windyridge, Bisley<br />
Mr T Barnfield, 35 Windyridge, Bisley<br />
G M Cox, 37 Windyridge, Bisley<br />
Ms B McAteer, 38 Windyridge, Bisley<br />
Mr & Mrs Sargent, 1 Windyridge, <strong>Stroud</strong> Road<br />
Mr & Mrs Stevens, 2 Windyridge, <strong>Stroud</strong> Road<br />
37



