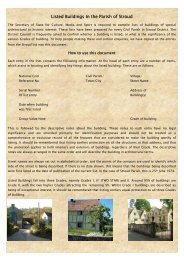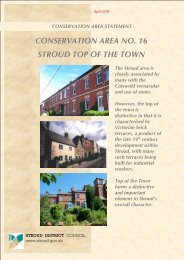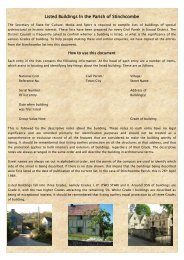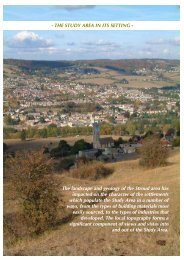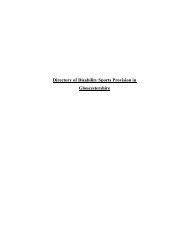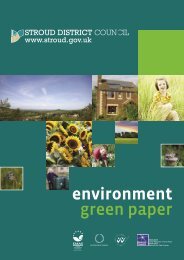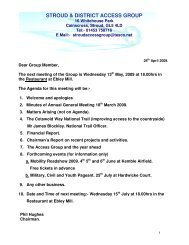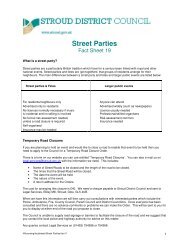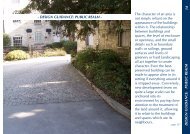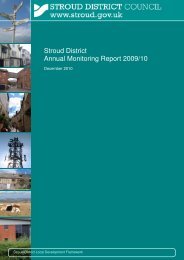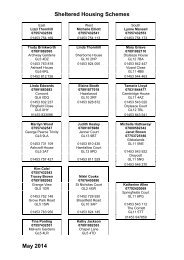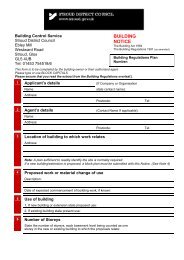Planning Schedule Date: 10/08/2004 - Stroud District Council
Planning Schedule Date: 10/08/2004 - Stroud District Council
Planning Schedule Date: 10/08/2004 - Stroud District Council
You also want an ePaper? Increase the reach of your titles
YUMPU automatically turns print PDFs into web optimized ePapers that Google loves.
<strong>Planning</strong> <strong>Schedule</strong> <strong>Date</strong>: <strong>10</strong>/<strong>08</strong>/<strong>2004</strong><br />
The application is made for the erection of a single garage to the side of the property and a single<br />
storey extension and conservatory to the rear elevation.<br />
<strong>Planning</strong> History<br />
S.03/274 Erection of a two storey extension, conservatory and garage. - Withdrawn<br />
S.03/1855 Erection of attached garage and single storey extension. - Refused 21/01/<strong>2004</strong><br />
<strong>Planning</strong> Considerations<br />
The relevant policy advice for this application is contained within Policies H23 and G1 of the<br />
<strong>Stroud</strong> <strong>District</strong> Local Plan, Revised Deposit Version (as amended June 2001). These policies<br />
seek to allow extensions to residential properties subject to a number of criteria. These aim to<br />
retain the character of the dwelling to be extended, the amenity of the site and that of<br />
neighbouring properties.<br />
As can been seen from the planning history there have been previous applications over the last<br />
18 months for similar schemes with the initial application for a two storey extension being<br />
withdrawn and the subsequent revised application being refused due to the proposal leading to<br />
an unacceptable loss of privacy to a neighbouring property and the design being out of keeping<br />
with the host property.<br />
The rear extension shown within this application has been significantly reduced both in height<br />
and depth with the effect on the adjoining property now being minimal. The orientation has been<br />
changed from initially extending in a north to south manner to this application concentrating the<br />
built form mainly in an east to west style. The rear extension has also benefited from a revision in<br />
that a proposed window to the eastern elevation has been removed to prevent any potential<br />
increase in the level of privacy observed by the neighbouring property. This element of the<br />
proposal is now in accordance with both Policy G1 and H23 of the <strong>Stroud</strong> <strong>District</strong> Local Plan<br />
Revised Deposit Version (as amended June 2001).<br />
The garage element has not changed from the previous application as it had an acceptable<br />
height, size and design initially with no issues or loss of privacy. With regard to the comments<br />
received from the neighbouring property regarding the potential loss of light to the said property,<br />
while the proposal will have an effect on that property the level of loss of light would not be<br />
considered to be significantly detrimental.<br />
Therefore this application is in accordance with all of the above mentioned policies and the<br />
application is duly recommended for conditional permission.<br />
SITES INSPECTION PANEL<br />
The panel inspected the site and noted the relationship between the existing dwelling and the<br />
neighbouring properties. The position of the windows of the adjacent dwelling was noted<br />
together with other features such as the size of the garden, the hedge and fence lines and the<br />
respective levels of the site in relation to its surroundings.<br />
The Parish <strong>Council</strong> representative reiterated the objections to the development as it would be<br />
overwhelming from the point of view of the existing development and the adjoining houses.<br />
The Ward <strong>Council</strong>lor, Mrs Fowles, supported the views of the Town <strong>Council</strong> and the proposal will<br />
adversely affect the neighbouring properties. There would be a loss of privacy if not a loss of<br />
light. The design is not sympathetic to the character of the house.<br />
After discussion, the Panel were of the view the proposals were acceptable but Officers were<br />
also of the opinion further improvements could be made to the scheme and would negotiate<br />
further with the applicants agent.<br />
27



