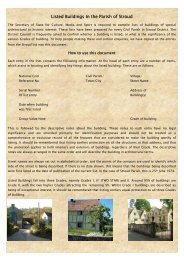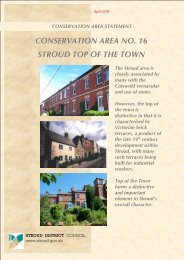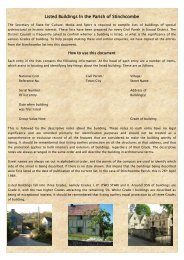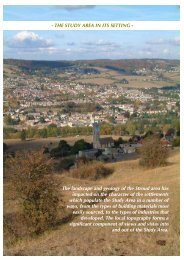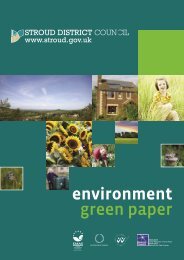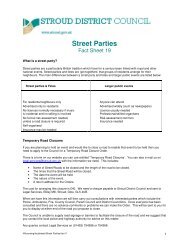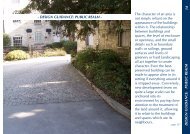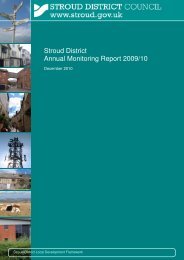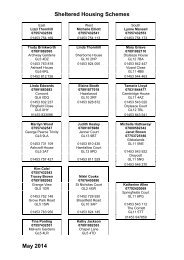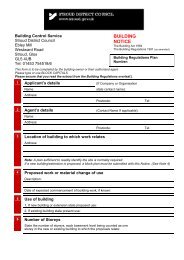Planning Schedule Date: 10/08/2004 - Stroud District Council
Planning Schedule Date: 10/08/2004 - Stroud District Council
Planning Schedule Date: 10/08/2004 - Stroud District Council
You also want an ePaper? Increase the reach of your titles
YUMPU automatically turns print PDFs into web optimized ePapers that Google loves.
<strong>Planning</strong> <strong>Schedule</strong> <strong>Date</strong>: <strong>10</strong>/<strong>08</strong>/<strong>2004</strong><br />
This is a good contemporary group of farm buildings dated 1865, possibly a small Model Farm<br />
group. The buildings consist of a former barn with attached cattle byres and stores/dairy units.<br />
They are constructed mainly of red brick with some elevations in local marlstone. The buildings<br />
have recently been converted into two residential units. The group are contained within the<br />
curtilage of Church Farmhouse, Listed Grade II.<br />
THE APPLICATION<br />
This is a retrospective application for the retention of reconstructed slates to the roofs, stained<br />
timber windows and doors and various internal alterations.<br />
POLICY CONSIDERATIONS<br />
These are taken from PPG 15 "<strong>Planning</strong> and the Historic Environment."<br />
Paragraph 3.3 says that 'There should be a general presumption in favour of the preservation of<br />
Listed Buildings'.<br />
Paragraph 3.3 of PPG 15 requires that local planning authorities should "...have special regard to<br />
the desirability of preserving the building or its setting or any features of special architectural or<br />
historic interest which it possesses."<br />
Paragraph 3.4 of PPG 15 says that "Applicants for Listed Building consent must be able to justify<br />
their proposals. They will need to show why works which would affect the character of a Listed<br />
Building are desirable or necessary."<br />
Paragraph C.27 says "The roof is nearly always the dominant feature of a building, and the<br />
retention of its original structure, shape, pitch, cladding and ornament is important."<br />
Paragraph C.47 says "Paint is usually the correct finish for timber windows; staining is not a<br />
traditional finish and should not normally be used."<br />
Paragraph C.58 says; "the plan of a building is one of its most important characteristics. Interior<br />
plans and individual features of interest should be respected and left unaltered as far as possible.<br />
Internal spaces, staircases, panelling, window shutters, doors and doorcases, mouldings,<br />
decorated ceilings, stucco-work, and wall decorations are part of the special interest of a building<br />
and may be its most valuable feature."<br />
Paragraph C.68 says " There are some standard external features that require Listed Building<br />
consent when they affect the character of a Listed Building. These include satellite dishes, meter<br />
boxes, burglar alarms, security and other floodlighting, video cameras, and central heating and<br />
other flues, both standard and balanced. Only undamaging and visually unobtrusive positions for<br />
such fixtures should be agreed.<br />
History<br />
Listed Building Consent (S.98/1351) and <strong>Planning</strong> Permission (S.98.1338) for the conversion of<br />
these buildings were granted in 1999. Both of these consents were subject to a number of<br />
conditions which have not been discharged.<br />
CONCLUSIONS<br />
The Consents given in 1999 for the conversion of these buildings included a condition that the<br />
roofing materials were to match those used in the existing building. In February <strong>2004</strong> it was<br />
brought to the attention of the <strong>District</strong> <strong>Council</strong> that the new roofing materials did not match and<br />
22



