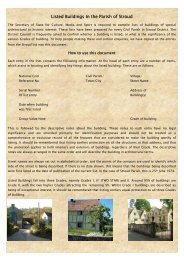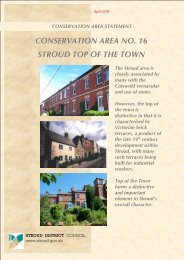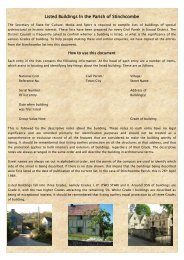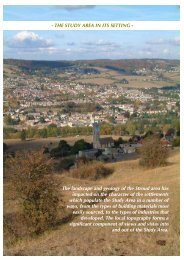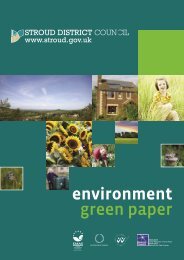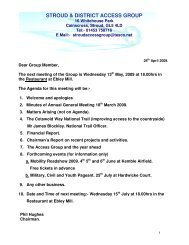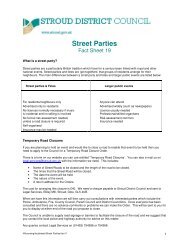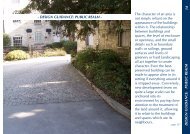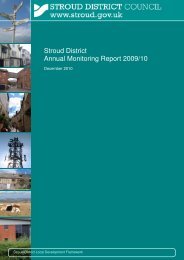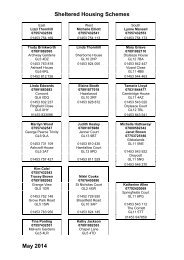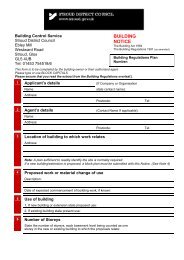Planning Schedule Date: 10/08/2004 - Stroud District Council
Planning Schedule Date: 10/08/2004 - Stroud District Council
Planning Schedule Date: 10/08/2004 - Stroud District Council
You also want an ePaper? Increase the reach of your titles
YUMPU automatically turns print PDFs into web optimized ePapers that Google loves.
<strong>Planning</strong> <strong>Schedule</strong> <strong>Date</strong>: <strong>10</strong>/<strong>08</strong>/<strong>2004</strong><br />
Paragraph 3.12, says "In judging the effect of any alteration or extension it is essential to have<br />
assessed the elements that make up the special interest of the building in question."<br />
Paragraph C.58 says; "the plan of a building is one of its most important characteristics. Interior<br />
plans and individual features of interest should be respected and left unaltered as far as possible.<br />
Internal spaces....... are part of the special interest of a building and may be its most valuable<br />
feature."<br />
Paragraph C.7 says, " Modern extensions should not dominate the existing buildings in terms of<br />
scale, material or situation. There will always be some historic buildings where any extensions<br />
would be damaging and should not be permitted. Successful extensions require the application of<br />
an intimate knowledge of the building type that is being extended together with a sensitive<br />
handling of scale and detail."<br />
Paragraph 2.16 of PPG 15 says Local <strong>Planning</strong> Authorities are required by the <strong>Planning</strong> (Listed<br />
Buildings and Conservation Areas) Act 1990 ".... to have special regard to the desirability of<br />
preserving the setting of a listed building. The setting is often an essential part of a building's<br />
character, especially if a garden or grounds have been laid out to complement its design or<br />
function. Also...the character of historic buildings may suffer, and they can be robbed of much of<br />
their interest, and of the contribution they make to the townscape or the countryside if they<br />
become isolated from their surroundings, e.g. by new traffic routes, car parks or other<br />
development".<br />
Paragraph 3.13 says, "Many listed buildings can sustain some degree of sensitive alteration or<br />
extension to accommodate continuing or new uses. Indeed, cumulative changes reflecting the<br />
history of use and ownership are themselves an aspect of the special interest of some buildings,<br />
and the merit of some new alterations or additions, especially when generated within a secure<br />
and committed long-term ownership should not be discounted. Nevertheless, listed buildings do<br />
vary greatly in the extent to which they can accommodate change without loss of special<br />
interest."<br />
Consultees.<br />
The Ancient Monuments Society whilst not entering a formal objection were concerned (in the<br />
original proposals) about the alterations to the interior of the listed building and that the<br />
extensions presented an unacceptable challenge to the historic frontage.<br />
Conclusions<br />
This is a small late Victorian School surrounded to the North and East by a sea of various<br />
temporary buildings- classrooms and an assembly hall. The setting of the building has therefore<br />
already been significantly compromised, although immediately to the North of the listed building<br />
is the school playground, which manages to retain something of the space around the building.<br />
The proposals are to replace the temporary buildings with a permanent extension to the school<br />
and the task is compounded by a relatively small site and the need to keep some of the<br />
temporary buildings in use whilst the building operations are in progress. A phased building<br />
programme will be necessary.<br />
The originally submitted scheme caused your Officers some concern in terms of the alterations to<br />
the building and the effect on its setting. The siting and massing of the extension was such that it<br />
would have dominated the listed building. Additionally the materials were felt to be too<br />
complementary to the existing materials making it more difficult to differentiate between extension<br />
and parent building. Additionally the proposed scheme use the listed building for all the<br />
administrative functions of the school, dividing it up into a series of small spaces. This was seen<br />
as harmful to the large single space with its typical folding screen.<br />
201



