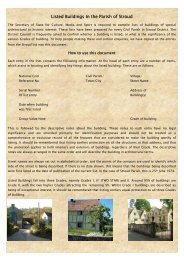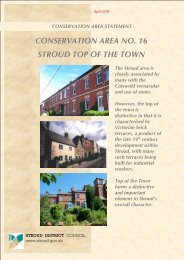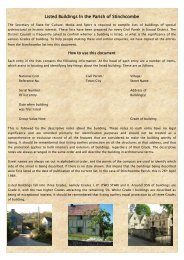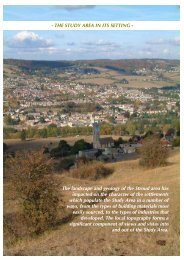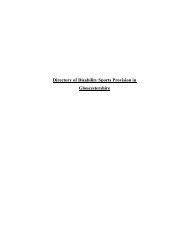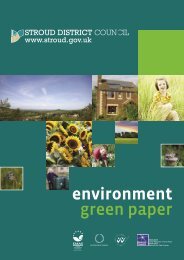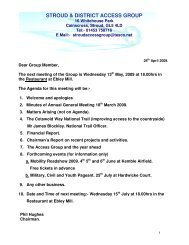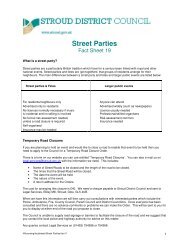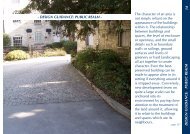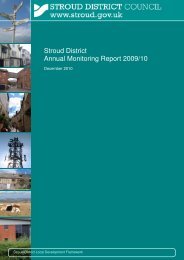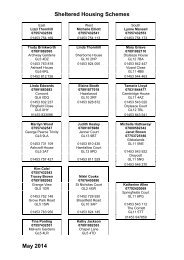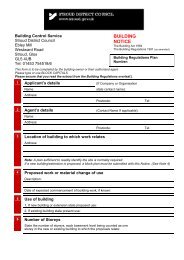Planning Schedule Date: 10/08/2004 - Stroud District Council
Planning Schedule Date: 10/08/2004 - Stroud District Council
Planning Schedule Date: 10/08/2004 - Stroud District Council
You also want an ePaper? Increase the reach of your titles
YUMPU automatically turns print PDFs into web optimized ePapers that Google loves.
<strong>Planning</strong> <strong>Schedule</strong> <strong>Date</strong>: <strong>10</strong>/<strong>08</strong>/<strong>2004</strong><br />
The proposed extension would effectively create an extension that would wrap around the south<br />
eastern corner of the dwelling. From the front elevation, that faces onto the highway the proposal<br />
has the form of a simple single storey side extension with a newly formed access point into the<br />
dwelling. To the rear of the property the ground level falls away, this have the effect of enabling a<br />
two storey element to be introduced to the rear, that follows the line of the existing land levels.<br />
The comments raised by the Town <strong>Council</strong> have been noted and fully considered. However,<br />
when the topography of the site is considered the proposal does not create an overly dominant<br />
addition to the property, with the maximum distance the proposal would extend from existing<br />
dwelling being some 2.3 metres. In addition there would be adequate rear garden remaining for<br />
the use of the occupants of the dwelling.<br />
The proposed extension has an acceptable height, size and design that would be in keeping with<br />
the host property and the surrounding area. The proposal would not create any significant<br />
increase in any loss of amenity or privacy. The two proposed windows to the side elevation are to<br />
be fitted with obscurely glazed glass to prevent any potential loss of privacy to the neighbouring<br />
property.<br />
The proposal complies with the relevant criteria contained with Policies G1 and H23 of the Local<br />
Plan and is duly recommended for conditional permission.<br />
In compiling this recommendation we have given full consideration to all aspects of the Human<br />
Rights Act 1988 in relation to the applicant and/or the occupiers of any neighbouring or affected<br />
properties. In particular regard has been had to Article 8 of the ECHR (Right to Respect for<br />
private and family life) and the requirement to ensure that any interference with the right in this<br />
Article is both permissible and proportionate. On analysing the issues raised by the application no<br />
particular matters, other than those referred to in this report, warranted any different action to that<br />
recommended.<br />
ITEM No: 31<br />
Application<br />
Site Address:<br />
Site No:<br />
Parish:<br />
Grid Reference:<br />
Application Type:<br />
Development:<br />
Applicant Details:<br />
S.04/1384/FUL<br />
Castle Lodge, Cheltenham Road, Painswick, <strong>Stroud</strong><br />
9569<br />
Painswick Parish <strong>Council</strong><br />
387614,212634<br />
Full <strong>Planning</strong> Permission<br />
Erection of a single storey greenhouse/store. (Existing outbuilding to<br />
be demolished).<br />
Mr And Mrs P Moody<br />
Castle Lodge, Cheltenham Road, Painswick, <strong>Stroud</strong>, Glos, GL6 6TU<br />
Agent Details: Brooks Chartered Surveyors<br />
2 Princes Street, Bath, BA1 1HL<br />
177



