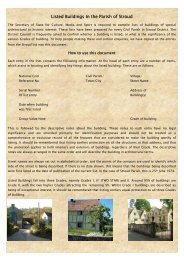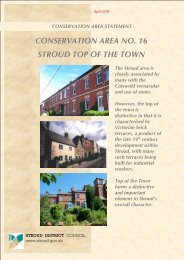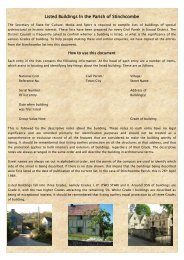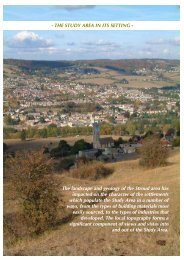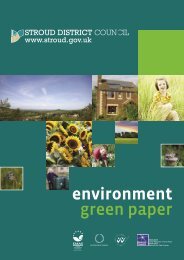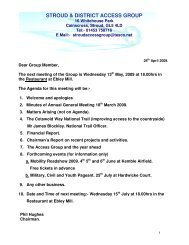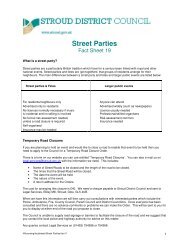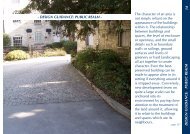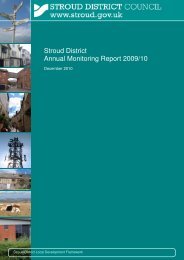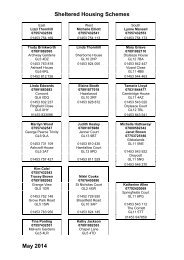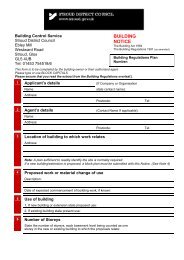Planning Schedule Date: 10/08/2004 - Stroud District Council
Planning Schedule Date: 10/08/2004 - Stroud District Council
Planning Schedule Date: 10/08/2004 - Stroud District Council
You also want an ePaper? Increase the reach of your titles
YUMPU automatically turns print PDFs into web optimized ePapers that Google loves.
Case Officer:<br />
<strong>Date</strong> Received:<br />
<strong>Planning</strong> <strong>Schedule</strong> <strong>Date</strong>: <strong>10</strong>/<strong>08</strong>/<strong>2004</strong><br />
Rachel Brown<br />
07.06.<strong>2004</strong><br />
Recommendation Permission<br />
Subject to the following conditions:<br />
Informatives:<br />
Consultations/Representations:<br />
Parish / Town<br />
1. For the purposes of Article 22 of the Town and Country <strong>Planning</strong><br />
(General Development Procedure) (England) (Amendment) Order<br />
2003, the following reasons for the <strong>Council</strong>'s decision are summarised<br />
below together with a summary of the Policies and Proposals contained<br />
within the Development Plan which are relevant to this decision:<br />
The proposal complies with the provisions of Policies G1 and H23 of<br />
the <strong>Stroud</strong> <strong>District</strong> Local Plan Revised Deposit Version (as amended<br />
June 2001). These seek to ensure proposals do not have an adverse<br />
effect on the amenities at present enjoyed by occupiers of neighbouring<br />
dwellings by reason of loss of light, loss of privacy or have an<br />
overbearing effect. The size of the plot is large enough to<br />
accommodate the proposal without resulting in a cramped or<br />
overdeveloped site. The height, size and design of the proposed<br />
extension is in keeping with the scale and character of the parent<br />
dwelling. Following construction of the extension sufficient space will<br />
exist for the parking of cars in accordance with the <strong>Council</strong>'s standards<br />
and for use as private amenity space by the occupiers of the enlarged<br />
dwelling in accordance with the <strong>Council</strong>'s adopted standards as outlined<br />
in its Residential Design Guide.<br />
Object:<br />
This is a retrospective application although it was not mentioned on the forms received.<br />
It seems apparent from the PCs inspection that this development has had a considerable impact<br />
on the local scene, The conservatory is very large and my council feels that it could be an<br />
overdevelopment of the site. In my <strong>Council</strong>s opinion it creates an overbearing and unneighbourly<br />
effect and we understand that a fence has been erected by a neighbour to reduce<br />
the effect it has had. We also understand that it is brightly lit at night and this could well create<br />
an unwelcome effect on the local scene.<br />
My council understands this is matter is being referred to Principal <strong>Planning</strong> Officers and the<br />
Enforcement Officers for discussion. My <strong>Council</strong> would ask that it be referred to the <strong>Planning</strong><br />
Committee.<br />
Neighbour Contributions<br />
165



