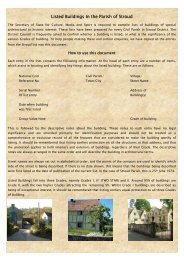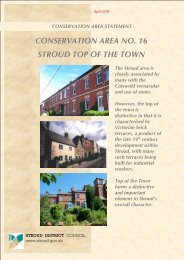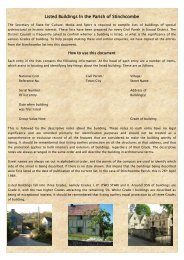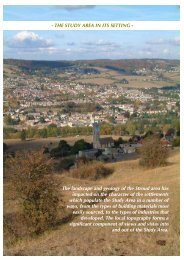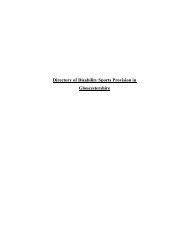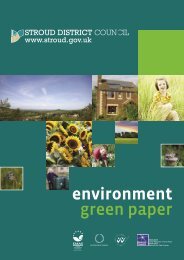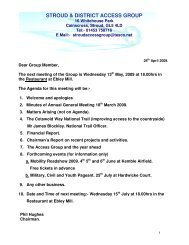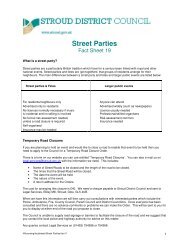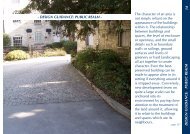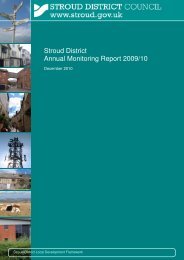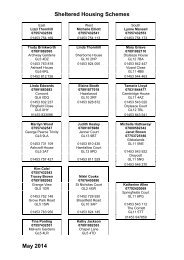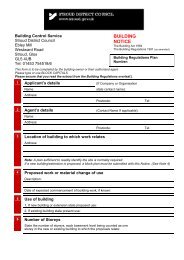Planning Schedule Date: 10/08/2004 - Stroud District Council
Planning Schedule Date: 10/08/2004 - Stroud District Council
Planning Schedule Date: 10/08/2004 - Stroud District Council
Create successful ePaper yourself
Turn your PDF publications into a flip-book with our unique Google optimized e-Paper software.
Site Report:<br />
The site and the proposal<br />
<strong>Planning</strong> <strong>Schedule</strong> <strong>Date</strong>: <strong>10</strong>/<strong>08</strong>/<strong>2004</strong><br />
The site lies at the edge of the village, within the development boundary located on the western<br />
side of Leonard Stanley. The application is for outline planning permission for the erection of two<br />
dwellings. The external appearance and design and have been reserved for future consideration.<br />
The site is within the curtilage of the existing dwelling, Brookside which was damaged by fire<br />
some time ago. Brookside is removed as part of this scheme and replaced with two dwellings<br />
facing onto Bath Road. The site plan shows the means of vehicular access to the site being taken<br />
to the side of plot 1 and on the other side of the stream.<br />
Relevant Site History<br />
S.00/1277. A planning application was granted on <strong>10</strong>/<strong>10</strong>/2000 which allowed the property known<br />
as Brookside, located within the settlement area, to be converted into two dwellings with<br />
parking/garaging to the rear. In granting this a new access was permitted to serve both of the<br />
resulting dwellings.<br />
S.00/1669 Erection of two dwellings on land to the side of Brookside. Refused 2000.<br />
S.02/<strong>10</strong>57 Outline application for the erection of six dwellings (two affordable) and construction of<br />
vehicular access. Refused and dismissed at appeal in May 2003.<br />
S.03/366 Outline application for five dwellings including one affordable unit. Refused 13.1.04<br />
S.03/373 Outline application for four dwellings. Refused 13.4.03.<br />
<strong>Planning</strong> considerations<br />
The site is bordered on three sides by hedging and small trees. A brook runs across the front of<br />
the site and along both sides. Part of the hedge to the front of the site is to be removed to provide<br />
visibility for the new access. This has however already been permitted under S.00/1277, above.<br />
Policies G1, G2, G5, and H14 and T1 of the <strong>Stroud</strong> <strong>District</strong> Local Plan are all relevant to this<br />
application.<br />
Policies G1 and G2 seek to prevent development which would have an unacceptable effect due<br />
to noise, general disturbance, smell, fumes, loss of day light or sunlight, loss of privacy, have an<br />
overbearing effect or be development which will create an unacceptable atmospheric or<br />
environmental pollution to water, land or air.<br />
The design of the houses is a reserved matter and therefore will be considered at a later stage.<br />
The houses fronting the road are however positioned exactly on the footprint of the existing<br />
dwelling and therefore no greater loss of amenity will exist to the occupiers of the dwellings<br />
opposite than on the approved scheme to split Brookside into two dwellings, assuming that<br />
detailed plans are submitted for dwellings of similar size, height and fenestration. The houses are<br />
approximately 20 metres away.<br />
The proposal should be considered under Policy H14. The indicative plans show two large<br />
detached dwellings. This would not normally be in accordance with Policy H14 which requires the<br />
site to be developed as densely as possible and with a mix of house types. However as the<br />
Highway Authority have objected to any increase in numbers on the grounds of sustainability, two<br />
dwellings are considered acceptable in this particular case.<br />
129



