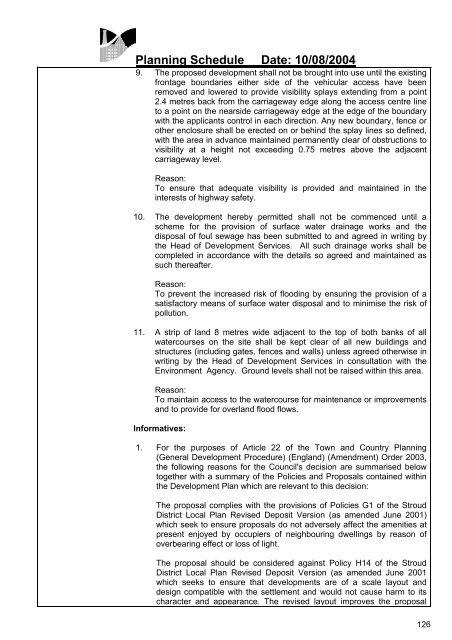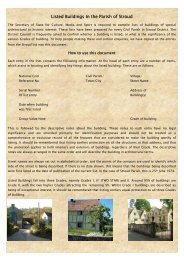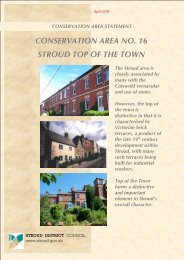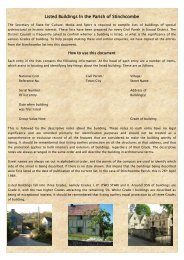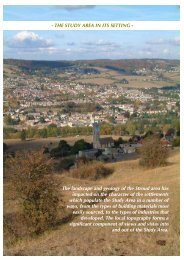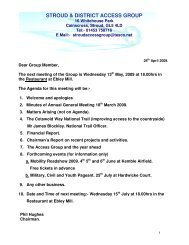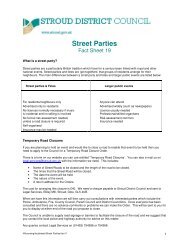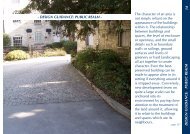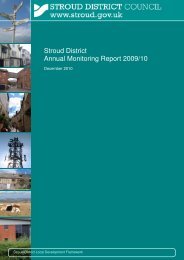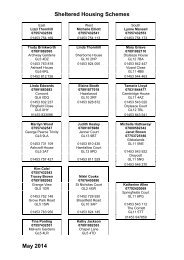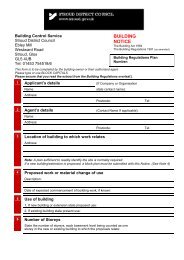Planning Schedule Date: 10/08/2004 - Stroud District Council
Planning Schedule Date: 10/08/2004 - Stroud District Council
Planning Schedule Date: 10/08/2004 - Stroud District Council
Create successful ePaper yourself
Turn your PDF publications into a flip-book with our unique Google optimized e-Paper software.
<strong>Planning</strong> <strong>Schedule</strong> <strong>Date</strong>: <strong>10</strong>/<strong>08</strong>/<strong>2004</strong><br />
9. The proposed development shall not be brought into use until the existing<br />
frontage boundaries either side of the vehicular access have been<br />
removed and lowered to provide visibility splays extending from a point<br />
2.4 metres back from the carriageway edge along the access centre line<br />
to a point on the nearside carriageway edge at the edge of the boundary<br />
with the applicants control in each direction. Any new boundary, fence or<br />
other enclosure shall be erected on or behind the splay lines so defined,<br />
with the area in advance maintained permanently clear of obstructions to<br />
visibility at a height not exceeding 0.75 metres above the adjacent<br />
carriageway level.<br />
Reason:<br />
To ensure that adequate visibility is provided and maintained in the<br />
interests of highway safety.<br />
<strong>10</strong>. The development hereby permitted shall not be commenced until a<br />
scheme for the provision of surface water drainage works and the<br />
disposal of foul sewage has been submitted to and agreed in writing by<br />
the Head of Development Services. All such drainage works shall be<br />
completed in accordance with the details so agreed and maintained as<br />
such thereafter.<br />
Reason:<br />
To prevent the increased risk of flooding by ensuring the provision of a<br />
satisfactory means of surface water disposal and to minimise the risk of<br />
pollution.<br />
11. A strip of land 8 metres wide adjacent to the top of both banks of all<br />
watercourses on the site shall be kept clear of all new buildings and<br />
structures (including gates, fences and walls) unless agreed otherwise in<br />
writing by the Head of Development Services in consultation with the<br />
Environment Agency. Ground levels shall not be raised within this area.<br />
Reason:<br />
To maintain access to the watercourse for maintenance or improvements<br />
and to provide for overland flood flows.<br />
Informatives:<br />
1. For the purposes of Article 22 of the Town and Country <strong>Planning</strong><br />
(General Development Procedure) (England) (Amendment) Order 2003,<br />
the following reasons for the <strong>Council</strong>'s decision are summarised below<br />
together with a summary of the Policies and Proposals contained within<br />
the Development Plan which are relevant to this decision:<br />
The proposal complies with the provisions of Policies G1 of the <strong>Stroud</strong><br />
<strong>District</strong> Local Plan Revised Deposit Version (as amended June 2001)<br />
which seek to ensure proposals do not adversely affect the amenities at<br />
present enjoyed by occupiers of neighbouring dwellings by reason of<br />
overbearing effect or loss of light.<br />
The proposal should be considered against Policy H14 of the <strong>Stroud</strong><br />
<strong>District</strong> Local Plan Revised Deposit Version (as amended June 2001<br />
which seeks to ensure that developments are of a scale layout and<br />
design compatible with the settlement and would not cause harm to its<br />
character and appearance. The revised layout improves the proposal<br />
126


