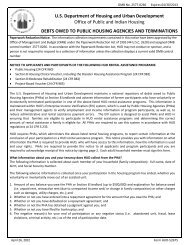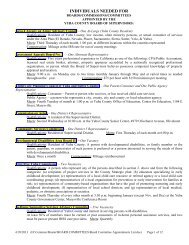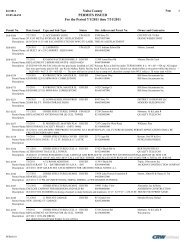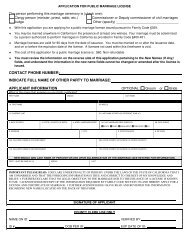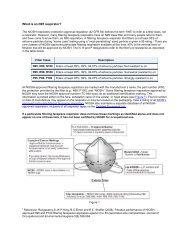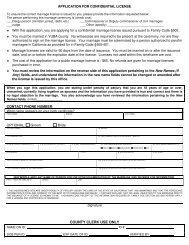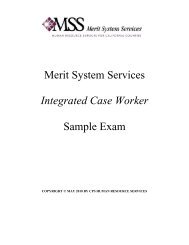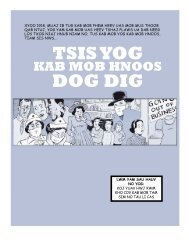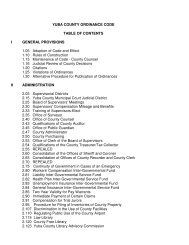notice of preparation - Yuba County
notice of preparation - Yuba County
notice of preparation - Yuba County
You also want an ePaper? Increase the reach of your titles
YUMPU automatically turns print PDFs into web optimized ePapers that Google loves.
YUBA COUNTY PLANNING DEPARTMENTNOTICE OF PREPARATION OF ADRAFT ENVIRONMENTAL IMPACT REPORTAND NOTICE OF SCOPING MEETINGFOR MAGNOLIA RANCH SPECIFIC PLANFebruary 7 2013TO:Responsible Agencies, Trustee Agencies, and Interested PersonsRE: Notice <strong>of</strong> Preparation <strong>of</strong> a Draft Environmental Impact Report (“Draft EIR”) for the MagnoliaRanch Specific Plan (File # SP2006-0002), Change <strong>of</strong> Zone, Tentative Parcel Map (Large Lot Map),Tentative Subdivision Tract Map (Small Lot Map), and Development Agreement (“the Project”) andNotice <strong>of</strong> Environmental Impact Report Scoping MeetingIn accordance with the provisions <strong>of</strong> the California Environmental Quality Act (“CEQA”), <strong>Yuba</strong> <strong>County</strong>(<strong>County</strong>) has determined that the Magnolia Ranch Specific Plan will require <strong>preparation</strong> <strong>of</strong> anEnvironmental Impact Report (“EIR”). No environmental initial study will be prepared. <strong>Yuba</strong> <strong>County</strong> willbe the lead agency for <strong>preparation</strong> <strong>of</strong> the EIR. The applicant is CEM Investments. The purpose <strong>of</strong> theNotice <strong>of</strong> Preparation is to provide an opportunity for public agencies, interested parties, and the publicto comment on the scope and content <strong>of</strong> the EIR. Comments in response to this Notice <strong>of</strong> Preparationshould be submitted in writing or electronic format to the <strong>County</strong> no later than 5:00 PM on March 82013.PUBLIC SCOPING MEETINGA public scoping meeting on the Draft EIR will be held on February 25, 2013 at 4:00 PM, GovernmentCenter, Wheatland Room, 915 8 th Street, Marysville, California. The purpose <strong>of</strong> the Draft EIR scopingmeeting is to solicit the views <strong>of</strong> interested parties requesting <strong>notice</strong>, responsible agencies, agencieswith jurisdiction by law, trustee agencies, involved federal agencies, and <strong>Yuba</strong> <strong>County</strong>, as to theappropriate scope and content <strong>of</strong> the Draft EIR. Representatives from <strong>Yuba</strong> <strong>County</strong> will be present to<strong>of</strong>fer a summary <strong>of</strong> and answer questions regarding the Project.NOTICE OF PREPARATION COMMENT PERIODThis Notice <strong>of</strong> Preparation (“NOP”) initiates the CEQA scoping process. The comment period for thisNOP will run from February 7, 2013 to March 8, 2013CONTACT INFORMATION AND LOCATION OF DOCUMENTS FOR REVIEWComments in response to this Notice <strong>of</strong> Preparation and questions should be addressed to:Mr. Ed Palmeri<strong>Yuba</strong> <strong>County</strong> Planning Department915 8th St. Suite 123Marysville, CA 95901(530) 749-5470epalmeri@co.yuba.ca.us
Magnolia Ranch Specific Plan EIR Notice <strong>of</strong> PreparationFebruary 7, 2013Page 2Documents related to this EIR are available for review at this same location and on the PlanningDepartment website:http://www.co.yuba.ca.us/Departments/Community%20Development/Planning/Projects/Magnolia/Magnolia.aspxFOCUS OF INPUTThe <strong>County</strong> relies on responsible and Trustee agencies to provide information relevant to the analysis <strong>of</strong>resources falling within the jurisdiction <strong>of</strong> such agencies. The <strong>County</strong> encourages input for the proposedSpecific Plan and the Specific Plan EIR, with a focus on the following topics:►Scope <strong>of</strong> Environmental Analysis. Guidance on the scope <strong>of</strong> analysis for this EIR, includingidentification <strong>of</strong> specific issues that will require closer study due to the location, scale, and character<strong>of</strong> this Specific Plan;►Mitigation Measures. Ideas for feasible mitigation, including mitigation that would apply to theSpecific Plan development standards, design guidelines, and land use diagram, as well asprogrammatic mitigation with performance standards that would be applied at the tentativesubdivision map and project level that would avoid, eliminate, or reduce potentially significant orsignificant impacts;►Alternatives. Suggestions for alternatives to the Specific Plan that could potentially reduce or avoidpotentially significant or significant impacts, including alternatives designs, alternative mixes <strong>of</strong> landuse, alternative phasing strategies, and other options; and►Interested Parties. Identification <strong>of</strong> public agencies, public and private groups, and individuals thatthe <strong>County</strong> should <strong>notice</strong> regarding this Specific Plan and the accompanying EIR.PROJECT DESCRIPTIONThe Magnolia Ranch Specific Plan (the “Project”) proposes a mix <strong>of</strong> land uses, including approximately3,000 to 4,200 dwelling units that could accommodate a population <strong>of</strong> approximately 7,000 to 12,000persons. In addition to the residential uses, the Specific Plan would accommodate approximately 18acres <strong>of</strong> commercial development, approximately 53 acres identified as “business pr<strong>of</strong>essional”development, approximately 44 acres <strong>of</strong> parkland, approximately 27 acres for public schools, andapproximately 60 acres <strong>of</strong> open space to be used primarily for stormwater metering and conveyance.The proposed land use plan is shown in Exhibit 2. In addition to the land use plan, the project isanticipated to include public financing plans (appended to the Specific Plan), a large and small lottentative subdivision map, and a development agreement between the <strong>County</strong> and CEM Investments.The applicant proposes development <strong>of</strong> the Specific Plan in four phases, the first <strong>of</strong> which would includethe northwestern corner <strong>of</strong> the Specific Plan Area.PROJECT LOCATIONThe Magnolia Ranch Specific Plan Area is approximately 10 miles southeast <strong>of</strong> the city <strong>of</strong> Marysvilleand approximately 4 miles northwest <strong>of</strong> the city <strong>of</strong> Wheatland in unincorporated <strong>Yuba</strong> <strong>County</strong>. The
Magnolia Ranch Specific Plan EIR Notice <strong>of</strong> PreparationFebruary 7, 2013Page 3Specific Plan Area is bound by Ostrom Road on the north, South Beale Road on the southeast, andBradshaw Road to the west. There is a Union Pacific Railroad line south <strong>of</strong> the Specific Plan Area alongState Route 65 and a rail spur located just east <strong>of</strong> South Beale Road that extends the length <strong>of</strong> theSpecific Plan Area.The Specific Plan Area is comprised <strong>of</strong> approximately 1,039 acres <strong>of</strong> land currently used for growingrice. There are no residential units within the Project site. Approximately two acres <strong>of</strong> wetland areahave been identified in the northwestern corner <strong>of</strong> the Project site. The Specific Plan Area isimmediately west <strong>of</strong> the southwest boundary <strong>of</strong> Beale Air Force Base (Beale AFB). Propertiesimmediately north <strong>of</strong> the Project site are currently used for growing rice. Properties to west and southare developed with a mix <strong>of</strong> agricultural uses included a dairy operation, grazing fields, and residentialunits on large parcels <strong>of</strong> agricultural land.
Exhibit 1 – Specific Plan Area LocationMagnolia Ranch Specific Plan EIR Notice <strong>of</strong> PreparationFebruary 7, 2013Page 4
77MPOS9.9+ AC. (N) -OSTROM ROAD78P2.4+ - AC. (N)79MPOS9.5+ - AC. (N)11NC2.8+ - AC. (N)BRADSHAW ROAD1LDR12.7+ AC. (N) -MPOS17.0+ AC. (N) -27MPOS1216.0+ - AC. (N)LDR2-LDR1014.0+ AC. (N)1.8+ AC. (N) -LDR97.6+ - AC. (N)14VLDR8.6+ - AC. (N)13VLDR14.4+ - AC. (N)16MPOS5.7+ - AC. (N)26LDR-AR14.3+ AC. (N) -28LDR-AR13.5+ AC. (N) -LDR831LDR-AR18P30MDR-AR3243LDR33P576 75LDR LDR LDR3 P- 18.2+ - AC. (N)14.1+ - AC. (N)17LDR24.8+ - AC. (N)25LDR17.0+ AC. (N) -5.7+ - AC. (N)15VLDR8.8+ - AC. (N)24LDR8.4+ - AC. (N)LDR723LDR9.4+ - AC. (N)23.8+ AC. (N) - 1.0+ AC. (N) -13.4+ - AC. (N)410.3+ - AC. (N)19LDR21.7+ - AC. (N)3.6+ -AC.(N)42LDR13.9+ - AC. (N)P 2.3+-12.9+ AC. (N) -41LDR6PS20PS12.0+ - AC. (N)17.2+-AC. (N)2.0+-AC.21LDR6.2+ - AC. (N)15.0+ - AC. (N)52MDR10.1+ AC. (N) -7.4+ - AC. (N)44LDR14.1+ AC. (N) -34LDR-AR-40LDR61LDR59LDR53P10.9+ - AC. (N)35LDR-AR19.1+ - AC. (N)13.8+ - AC. (N)60LDR11.0+ AC. (N) -16.6+ - AC. (N)14.7+ AC. (N) -51MDR7.2+ - AC. (N)45LDR6.8+ - AC. (N)46P5.0+ - AC.(N)39LDR7.0+ - AC.(N)50HDR6.2+ -AC. (N)11.6+ AC. (N) -58LDR62LDR17.7+ - AC. (N)64PARK5.5+ - AC. (N)5.0+ -14.3+ -AC. (N)54HDR7.8+ - AC. (N)47MHDR9.5+ -AC. (N)57LDR16.9+ AC. (N) -55NC74LDR63LDR14.0+ - AC. (N)11.4+ AC. (N) -12.6+ AC. (N) -6566LDR15.3+ - AC. (N)56MHDR13.3+ AC. (N) -48HDR3.5+ AC. (N) -VLDR69LDR49NC73 72LDRBP68P5.0+ - AC.(N)67LDR20.1+ - AC. (N)70LDR15.7+ - AC. (N)15.1+ -AC. (N)3.7+ AC. (N) -21.5+ - AC. (N)52.7+ - AC. (N)BEALE71LDR11.7+ - AC. (N)SOUTH ROADVERY LOW DENSITY RESIDENTIAL29LDR-AR14.5+ AC. (N) -36LDR-AR20.2+ AC. (N) -37VLDR18.1+ - AC. (N)38MPOS1.8+ AC. (N) -LDRMDRMHDRLOW DENSITY RESIDENTIALMEDIUM DENSITY RESIDENTIALMEDIUM HIGH DENSITY RESIDENTIALHDRHIGH DENSITY RESIDENTIALOLD SOUTH BEALE RDPSBPNCPPUBLIC SCHOOLBUSINESS PROFESSIONALNEIGHBORHOOD COMMERCIALPARKMPOSMULTI-PURPOSE OPEN SPACE(CH = CLUBHOUSE)LAND USE EXHIBIT(FS = FIRE STATION)01500YUBA COUNTY, CALIFORNIAJANUARY 30, 20137503000
Magnolia Ranch Specific Plan EIR Notice <strong>of</strong> PreparationFebruary 7, 2013Page 6ResidentialThe proposed Specific Plan includes very low density, low density, medium density, and high densityresidential areas, including some areas where age-restricted housing is envisioned. Approximately 5%<strong>of</strong> the units are proposed to be very low density, 59% are low density, 7% are medium density, and 14%are proposed as high density. The Project proposes a mini-storage use in the very low density arealocated in the southerly portion <strong>of</strong> the project site.Neighborhood CommercialThe Specific Plan proposes one Neighborhood Commercial area at the eastern edge <strong>of</strong> the SpecificPlan Area along South Beale Road comprised <strong>of</strong> two sites, one <strong>of</strong> approximately 4 acres and one <strong>of</strong>approximately 11 acres. The proposed Specific Plan also includes a neighborhood commercial site <strong>of</strong>approximately 3 acres in the northwestern corner <strong>of</strong> the Specific Plan Area along Bradshaw Road. TheNeighborhood Commercial (NC) designation is intended to provide retail and commercial services tomeet the daily needs <strong>of</strong> the residents <strong>of</strong> Magnolia Ranch. According to the proposed Specific Plan,neighborhood grocers, drugstores, hardware stores, banks, restaurants, and similar shops, andpersonal services, represent typical uses in the Neighborhood Commercial areas.Business Pr<strong>of</strong>essionalThe Specific Plan proposes one Business Pr<strong>of</strong>essional area at the northeastern edge <strong>of</strong> the SpecificPlan Area <strong>of</strong> approximately 52 acres. The purpose <strong>of</strong> the Business Pr<strong>of</strong>essional designation is toprovide for a wide range <strong>of</strong> uses including but not limited to: large-scale <strong>of</strong>fice, research anddevelopment, commercial, and light industrial land uses.Public SchoolsThe proposed Specific Plan will provide approximately 27 acres <strong>of</strong> land for an elementary school and amiddle school to be operated by the Plumas Lake Elementary School District.ParksThe proposed Specific Plan includes approximately 44 acres <strong>of</strong> public parkland and approximately 4acres <strong>of</strong> parkland within an age-restricted section <strong>of</strong> the Specific Plan that is proposed to be gated.According to the proposed Specific Plan, active parks would typically include ball fields, tot lots,restrooms, picnic tables, and shade structures and passive-use parks would typically contain trails,landscaping, and shaded seating areas. The Specific Plan includes a linear park in the central portion <strong>of</strong>the Specific Plan Area and a 16-acre “Central Park,” which is anticipated to include such facilities astrails, soccer and baseball fields, playgrounds, picnic areas, and/or basketball and tennis courts. The<strong>County</strong> anticipates that Olivehurst Public Utilities District (OPUD) would operate and maintain theSpecific Plan’s parkland.Multi-Purpose Open SpaceThe proposed Specific Plan identifies approximately 60 acres <strong>of</strong> open space for drainage and to bufferresidential uses from ongoing agricultural operations north <strong>of</strong> Ostrom Road. The buffer area will belandscaped and improved with a jogging path and 8-foot masonry wall or combination berm and wall.Linear drainage basins will be provided along most <strong>of</strong> this frontage. Other areas designated in theSpecific Plan Area as Multi-Purpose Open Space may also include detention basins or be designed todouble as soccer fields, baseball fields, and other active and passive recreational uses.InfrastructureImplementation <strong>of</strong> the Specific Plan will require new roadways, water lines, sewer lines, and drainagesystems. The EIR will analyze the environmental impacts <strong>of</strong> constructing the infrastructure identified
Magnolia Ranch Specific Plan EIR Notice <strong>of</strong> PreparationFebruary 7, 2013Page 7below. Infrastructure will be designed to serve not only development anticipated as a part <strong>of</strong> the SpecificPlan Area, but also the needs for development west <strong>of</strong> Bradshaw Road consistent with the “<strong>County</strong>’s“Employment Village” General Plan land use designation.RoadwaysCollector roadways and residential streets will be constructed within Specific Plan Area, in accordancewith <strong>County</strong> standards. The Specific Plan will also construct and/or contribute to <strong>of</strong>f-site roadwayimprovement needs, as directed by the <strong>County</strong>.WaterWater lines will be constructed within Specific Plan Area, in accordance with <strong>County</strong> and OPUDstandards. Numerous new domestic water wells, storage tanks and a looped trunk line system will beconstructed as part <strong>of</strong> the water system.SewerSewer lines will be constructed within the Specific Plan Area, in accordance with <strong>County</strong> and/or OPUDstandards. Sewer mains and lift and pump stations will be constructed as part <strong>of</strong> the system. The sewerline connecting the Specific Plan Area to the OPUD wastewater treatment plant will be sized to conveynot only Specific Plan Area development needs, but also the needs for development west <strong>of</strong> BradshawRoad consistent with the <strong>County</strong>’s “Employment Village” General Plan land use designation. The <strong>of</strong>f-sitesewer main is anticipated to be located within the right-<strong>of</strong>-way <strong>of</strong> Ostrom Road west <strong>of</strong> the project site,either connecting to the sports and entertainment zone west <strong>of</strong> State Highway Route 65 or turningnorthwest along Highway 65, then west along McGowan Parkway, south along either George Avenue orDan Avenue, and then west to the OPUD wastewater treatment plant. An additional sewer pump stationwill be needed near the intersection <strong>of</strong> Ostrom Road and Rancho Road as development occurs in thefuture. Impacts <strong>of</strong> this <strong>of</strong>f-site infrastructure component will be analyzed programmatically as a part <strong>of</strong>this EIR.DrainageThe design will meet the standards specified by the <strong>County</strong> and policies <strong>of</strong> the <strong>County</strong>’s 2030 GeneralPlan. The design will meet the four goals <strong>of</strong>: (1) not increasing peak storm water run<strong>of</strong>f from the projectsite, (2) not increasing the duration <strong>of</strong> significant run<strong>of</strong>f from the project site, (3) not increase the 48-hourtotal quantity <strong>of</strong> run<strong>of</strong>f from the project site, and (4) embrace the concepts <strong>of</strong> the <strong>Yuba</strong> <strong>County</strong> GeneralPlan in regard to water quality. A series <strong>of</strong> stormwater detention basins and pump stations will beconstructed to ensure that the post-development peak flows remain below the current values for allstorms. Some detention basins may be designed to accommodate recreational use during dry times.The drainage system will be constructed in accordance with <strong>County</strong> standards. Water quality issues willbe addressed prior to entering the downstream system.PERMITS AND OTHER APPROVALSImplementation <strong>of</strong> the Specific Plan will require approval by the <strong>Yuba</strong> <strong>County</strong> Board <strong>of</strong> Supervisors.Other permitting agencies with permitting approval or review authority over portions <strong>of</strong> the Specific Planand projects developed under the Specific Plan would include the regional, local, state, and federalagencies identified below. Other agencies with permitting approval or review authority and otherapprovals may be identified during <strong>preparation</strong> <strong>of</strong> the EIR.
Magnolia Ranch Specific Plan EIR Notice <strong>of</strong> PreparationFebruary 7, 2013Page 8Regional and Local Agencies►<strong>Yuba</strong> <strong>County</strong>: certification <strong>of</strong> the EIR; adoption <strong>of</strong> the Specific Plan, a Development Agreement, anda Public Financing Plan; amend the <strong>County</strong> Code to include Magnolia Ranch Specific Plan as a newzoning district or similar approach; approval <strong>of</strong> subdivision maps; and approval <strong>of</strong> grading andencroachment permits.►Feather River Air Quality Management District: authority to construct (for devices that emit airpollutants).►Olivehurst Public Utilities District: <strong>preparation</strong> <strong>of</strong> the water supply assessment (WSA) pursuant toState Senate Bill 610 and review <strong>of</strong> water, sewer, and park improvements.►Plumas Brophy Fire Protection District: review <strong>of</strong> fire protection facility and service plans.►Plumas Lake Elementary School District: review <strong>of</strong> school sites.►Sacramento Area Council <strong>of</strong> Governments: Approval <strong>of</strong> a determination <strong>of</strong> consistency with theBeale Air Force Base Airport Land Use Compatibility Plan.State Agencies►California Department <strong>of</strong> Transportation: potential for encroachment permit if improvements toCaltrans facilities are required.►Central Valley Regional Water Quality Control Board (RWQCB) (Region 5): National PollutantDischarge Elimination System (NPDES) construction stormwater permit (<strong>notice</strong> <strong>of</strong> intent to proceedunder general construction permit), discharge permit for stormwater, general order for dewatering,and Section 401 Clean Water Act certification or waste discharge requirements.►State Historic Preservation Officer: potential consultation for impacts on cultural resources pursuantto Section 106 <strong>of</strong> the National Historic Preservation Act.►California Department <strong>of</strong> Fish and Wildlife: potential impacts on state listed endangered species andthreatened animals, and habitat conservation.Federal Agencies►U.S. Army Corps <strong>of</strong> Engineers: potential Department <strong>of</strong> the Army permit under Section 404 <strong>of</strong> theClean Water Act for discharges <strong>of</strong> dredged or fill material into waters <strong>of</strong> the United States.►U.S. Fish and Wildlife Service: consultation with respect to any potential impacts to endangeredspecies.PROJECT OBJECTIVESThe Specific Plan Area and areas to the west are designated “Employment Village” in the <strong>County</strong>’s2030 General Plan. The intent <strong>of</strong> the Employment Village designation is to facilitate development <strong>of</strong> jobproducinguses along the State Route 65 corridor in a mixed-use environment. Specific plans, understate law, are required to be developed in a way that is consistent with the relevant jurisdiction’s general
Magnolia Ranch Specific Plan EIR Notice <strong>of</strong> PreparationFebruary 7, 2013Page 9plan. As such, the Magnolia Ranch Specific Plan will be required to be consistent with, and implementthe goals and policies <strong>of</strong> the 2030 General Plan, including the policies related to the Employment Villagedesignation. Although the Housing Element <strong>of</strong> the General Plan may be updated on a different schedulethan the balance <strong>of</strong> the General Plan, the Specific Plan will also be required to be consistent with theHousing Element.Project ObjectivesIn addition to the overarching desire to implement the 2030 General Plan, CEM Investments (the projectapplicant) has identified the following Project Objectives:1. Promote the harmonious existence <strong>of</strong> a range <strong>of</strong> land uses and diversity in population.2. Locate a master‐planned community <strong>of</strong> approximately 9,000 residents with recreational andeducational amenities and employment and retail opportunities in the vicinity <strong>of</strong> Beale AFB and futurejob centers along State Route (SR) 65.3. Through quality design, encourage healthy lifestyles by incorporation <strong>of</strong> recreational opportunitiesthroughout the project site and providing opportunities for urban farming and farmers’ markets so thatresidents and visitors have access to healthy foods.4. Provide housing opportunities affordable to a wide range <strong>of</strong> income levels and with a broad range <strong>of</strong>housing types, including mixed commercial/residential, attached, small‐lot attached, traditionalsingle‐family, and executive.5. Designate land for the development <strong>of</strong> light‐industrial, research and development, and <strong>of</strong>fice uses in acampus setting within the <strong>Yuba</strong>‐Enterprise Zone and in close proximity to Beale AFB. Promote ajobs‐housing balance goal <strong>of</strong> approximately and equal number <strong>of</strong> jobs and households.6. Provide an interconnecting network <strong>of</strong> distinctive common elements, such as parks and open space,landscaping, street furniture, signage, lighting, and trails that will provide visual and physical continuityto bind the diverse land uses in the Specific Plan Area.7. Preparation <strong>of</strong> an infrastructure master plan for the introduction <strong>of</strong> urban services to the EmploymentVillage, including the Specific Plan Area.8. Build a well‐planned community with features that are attractive to homebuyers, particularly familieswith young children, such as safe and quiet neighborhoods, convenient school sites, multiplerecreational opportunities, and enhanced mobility.9. Arrange the community around a walkable “Village Downtown” area within the Specific Plan to serveas a vibrant center for public and private interaction and services, including public, quasi‐public andretail services.10. Develop a circulation plan with transit stops, complete streets, bike, and pedestrian routes thatpromote connectivity both internally within the Plan Area and externally with surrounding land uses.11. Dedicate rights‐<strong>of</strong>‐way to implement the General Plan Circulation Element, which calls for a newalignment <strong>of</strong> South Beale Road connecting a new interchange on SR 65 with the planned WheatlandBypass.
Magnolia Ranch Specific Plan EIR Notice <strong>of</strong> PreparationFebruary 7, 2013Page 1012. Implement feasible “smart growth” and “green building” practices, including:a. Design compact and efficient development to maximize efficiency in land as a resource as well asminimize energy consumption, minimize air quality impacts and reduce greenhouse gas (GHG)emissions.b. Locate principal commercial land uses central to the plan with higher‐density housing, in a range <strong>of</strong>densities and types, to promote walking and cycling and minimize auto use for short daily trips.c. Design passive energy‐efficient features and design such as proper building and street orientation.d. Incorporate green stormwater infrastructure and low‐impact design strategies.e. Provide space for community‐supported agriculture.f. Promote cool ro<strong>of</strong>s and/or photovoltaic energy production.g. Promote “smart grid” technology.h. Encourage community bus service that would allow connections to Beale AFB, the amphitheater, andother sports and entertainment venues.TYPE OF ENVIRONMENTAL IMPACT REPORTThe EIR will address impacts resulting from Specific Plan construction, operation, and maintenance toenable applicants, the <strong>County</strong>, and other agencies with jurisdiction to examine the overall effects <strong>of</strong>implementing the proposed Specific Plan at buildout. The EIR will be a program EIR, as described inCalifornia Code <strong>of</strong> Regulations Section 15168 <strong>of</strong> the CEQA Guidelines. The <strong>County</strong> anticipates that theproposed Specific Plan will build out over the course <strong>of</strong> approximately 10 to 30 years and futurechanges to market, environmental, and planning conditions require some amount <strong>of</strong> flexibility at theSpecific Plan stage. The program EIR is designed to address this type <strong>of</strong> project. As such, the <strong>County</strong>anticipates that the EIR would identify programmatic mitigation measures with performance standardsthat would apply to subsequent development (i.e., tentative subdivision maps and improvement plans)in the Specific Plan Area.POTENTIAL AREAS OF CONCERNAll CEQA environmental topic areas set forth in Appendix G <strong>of</strong> the CEQA Guidelines will be addressedin the EIR. Based on preliminary evaluation, the <strong>County</strong> has determined the following topic areas maybe <strong>of</strong> particular importance. The EIR will identify feasible mitigation measures to avoid or reducesignificant environmental impacts. The level and scope <strong>of</strong> environmental assessment in the EIR will berefined, based on responses to this NOP. All impacts will be evaluated against the environmentalbaseline <strong>of</strong> existing conditions in the vicinity <strong>of</strong> the Project as <strong>of</strong> the date <strong>of</strong> the issuance <strong>of</strong> this NOP.AgricultureThe conversion from rice fields to urban uses will be analyzed in the context <strong>of</strong> applicable <strong>County</strong>policies and CEQA standards <strong>of</strong> significance for agricultural resources. The evaluation will include anydirect conversion <strong>of</strong> Important Farmland, conflicts with agricultural zoning, and direct, indirect, or
Magnolia Ranch Specific Plan EIR Notice <strong>of</strong> PreparationFebruary 7, 2013Page 11cumulative impacts on adjacent agricultural areas, including effects related to aerial application <strong>of</strong>chemicals on adjacent agricultural lands. The Specific Plan intends to provide agricultural buffering,consistent with the 2030 General Plan, as one method for avoiding adverse indirect impacts to ongoingagricultural operations.Air QualityThe EIR will describe regional and local air quality in the Specific Plan Area and evaluate potentiallysignificant direct, indirect, and cumulative air quality effects attributable to the Specific Plan duringconstruction (temporary and short-term) and long-term operation (long term). Analysis andcharacterization <strong>of</strong> the Specific Plan’s impacts will be informed by CEQA guidance and thresholds <strong>of</strong>significance developed by the Feather River Air Quality Management District.Biological ResourcesThe EIR will describe existing biological resources, including special-status species, in the Specific PlanArea. The EIR will analyze and report the Specific Plan’s direct, indirect, and cumulative impacts onthese biological resources. The EIR may assess the relationship between the Specific Plan andmeasures in the forthcoming <strong>Yuba</strong>-Sutter Natural Community Conservation Plan /Habitat ConservationPlan (NCCP/HCP) depending on the timing <strong>of</strong> adoption. The intent <strong>of</strong> the Specific Plan is to avoidadverse impacts to a pool located on the east side <strong>of</strong> Bradshaw Road identified in a 2005 NationalResources Conservation Service (NRCS) report as on-site artificial wetlands.Cultural ResourcesThe EIR will describe previously identified archaeological resources and any new archaeologicalresources identified during the archaeological inventory conducted for the Specific Plan. The EIR willaddress temporary and/or permanent disturbance <strong>of</strong> known or unknown historic or archaeologicalresources.Geology, Soils, Minerals, and Paleontological ResourcesThe EIR will describe geologic conditions and characterize soils in the Specific Plan Area. The EIR willevaluate seismicity <strong>of</strong> the vicinity, the presence <strong>of</strong> existing fault lines and their effect on Specific Plandevelopment, the erodibility <strong>of</strong> site soils, soil stability characteristics, and the expansive characteristics<strong>of</strong> on-site soils. The applicant has prepared a geotechnical study, the findings and recommendations <strong>of</strong>which will be incorporated, as appropriate, into the EIR. The EIR will evaluate any impacts related to anyon-site mineral resource zones, as well as the Specific Plan’s impacts on paleontological resources.Greenhouse Gas EmissionsEmissions <strong>of</strong> greenhouse gases (GHGs) contributing to global climate change are attributable in largepart to human activities. In California and in <strong>Yuba</strong> <strong>County</strong>, the transportation sector is the largestemitter, but GHG emissions can be broadly attributed to various human activities associated with theresidential, industrial/ manufacturing, utility, transportation, and agricultural sectors. The EIR willevaluate whether GHG emissions attributable to Specific Plan construction and operation constitute acumulatively considerable contribution to the significant adverse cumulative impact <strong>of</strong> global climatechange. The EIR will qualitatively discuss potential adverse impacts to the Specific Plan from theforeseeable effects <strong>of</strong> climate change. The EIR will evaluate the Specific Plan’s consistency with the<strong>County</strong>’s Resource Efficiency Plan, which will address GHG emissions and measures to reduceemissions within the unincorporated <strong>County</strong>.Hazards and Hazardous MaterialsThe EIR will discuss the potential for hazardous material exposure either during construction or duringlong-term occupation <strong>of</strong> development. Potential hazards related to the provision <strong>of</strong> emergency services,fire hazards, and hazards (including bird strikes) associated with Beale AFB will be evaluated, along
Magnolia Ranch Specific Plan EIR Notice <strong>of</strong> PreparationFebruary 7, 2013Page 12with adjacent railroad operations, any residual on-site hazardous materials, and routine use <strong>of</strong>hazardous materials during operation <strong>of</strong> proposed land uses. The applicant has prepared a Phase IEnvironmental Site Assessment (ESA), the findings and recommendations <strong>of</strong> which will be incorporated,as appropriate, into the EIR.Hydrology and Water QualityThe EIR will describe hydrologic conditions in the Specific Plan Area and evaluate the effects <strong>of</strong> theSpecific Plan on hydrologic features. This evaluation will include the Specific Plan’s consistency with therequirements <strong>of</strong> state and county water quality and drainage regulations. The EIR will report on impactsrelated to alteration <strong>of</strong> on-site and <strong>of</strong>f-site drainage patterns; erosion; stormwater discharges;groundwater recharge; water quality; and flooding. The applicant will prepare a drainage study, thefindings and recommendations <strong>of</strong> which will be incorporated, as appropriate, into the EIR.Land Use Planning and Population, Employment, and HousingThe EIR will evaluate the consistency <strong>of</strong> the Specific Plan with applicable policies and plans adopted toreduce environmental effects, including, but not necessarily limited to the <strong>Yuba</strong> <strong>County</strong> General Plan,Beale AFB Comprehensive Land Use Plan, and the Sacramento Area Council <strong>of</strong> GovernmentsMTP/SCS (2035). The EIR will describe the updated Beale AFB Joint Land Use Study, includingupdates to noise contours compared to the Beale Comprehensive Land Use Plan. The EIR will presentexisting and forecast population, demographic, employment, and housing data. The population,employment, and housing analysis will include a review <strong>of</strong> changes in local and regional population,demographics, housing, and the jobs/housing balance resulting from the Specific Plan and the potentialfor secondary environmental impacts from those changes.NoiseThe EIR will characterize the existing noise environment, including noise related to vehicular traffic,railroad operations, adjacent agricultural operations, and Beale AFB. The EIR will evaluate the shorttermnoise impacts that will occur during construction <strong>of</strong> site improvements and buildings, as well aslong-term operational noise impacts caused by vehicle traffic. The impacts will be compared to localstandards, and in particular the noise impact and mitigation guidance detailed in the 2030 General Plan.In addition, the analysis will address the land use compatibility with existing and future noise levels,including noise generated by operation <strong>of</strong> the adjacent railroad line and the existing and future operation<strong>of</strong> Beale AFB.Public Services and Utilities, including RecreationDevelopment within the Specific Plan Area will increase the demand for public services, including fire,police, schools, and parks and recreation, as well as public utilities, including water supply andconveyance, wastewater collection and treatment, solid waste disposal, and electrical and natural gasservice. The EIR will include an analysis <strong>of</strong> potential impacts related to new or expanded facilities thatwill be required to serve demand attributable to development <strong>of</strong> the Specific Plan. OPUD will prepare awater supply assessment to address the sufficiency <strong>of</strong> future water supplies, the conclusions <strong>of</strong> whichwill be incorporated into the EIR and the water supply assessment appended to the EIR.Transportation and CirculationThe EIR will evaluate direct, indirect, and cumulative travel demand associated with the Specific Planand will describe anticipated increases to traffic on local and regional roads. The transportation analysiswill evaluate level <strong>of</strong> service for affected intersections and roadway segments within Specific Plan andthe surrounding roadway network. As part <strong>of</strong> the analysis, the EIR will determine if the internal roadwayswill have adequate capacity to accommodate the proposed land uses and will identify <strong>of</strong>f-site impacts
Magnolia Ranch Specific Plan EIR Notice <strong>of</strong> PreparationFebruary 7, 2013Page 13associated with development <strong>of</strong> the Specific Plan and improvements necessary to implement theSpecific Plan.Visual ResourcesBased on guidance in the 2030 General Plan, the EIR will evaluate the change in existing visualcharacter <strong>of</strong> the area resulting from the Specific Plan, as well as potential effects to scenic views andresources. The EIR will assess the impacts related to light and glare from outdoor lighting at athleticfacilities included in the Specific Plan and will consider the nighttime viewshed, including distant viewsthat could be altered by outdoor lighting.AlternativesThe EIR will identify and evaluate a reasonable range <strong>of</strong> alternatives that will meet the basic objectivesfor the Specific Plan, while attempting to avoid or substantially lessen some or all <strong>of</strong> the significantenvironmental effects. The EIR will analyze the “no project” alternative as required by CEQA.CEOA-Mandated SectionsThe EIR will evaluate cumulative impacts, discuss potential growth-inducing impacts <strong>of</strong> the SpecificPlan, and summarize significant and unavoidable environmental effects.



