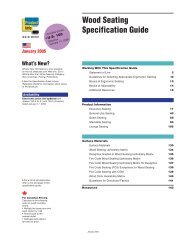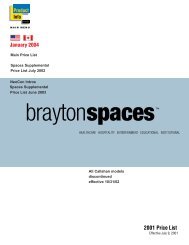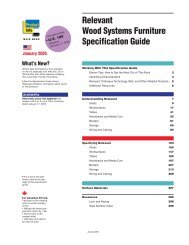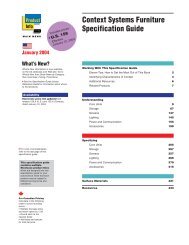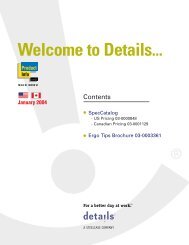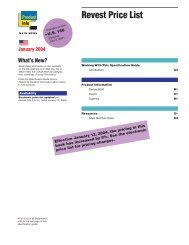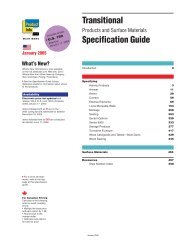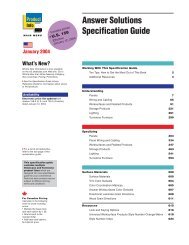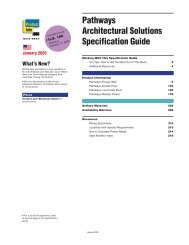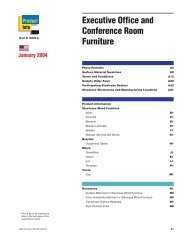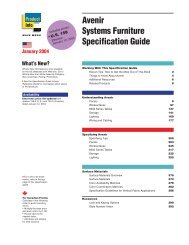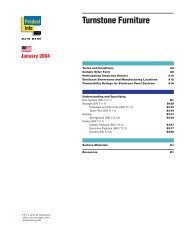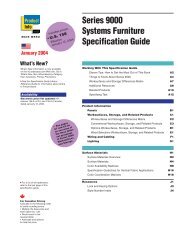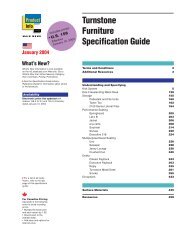- Page 1 and 2:
TransitionalProducts and Surface Ma
- Page 3 and 4:
Activity ProductsActivity ProductsT
- Page 5 and 6:
Tables G90°, 180°, and Rectangula
- Page 7 and 8:
Posts GPosts360° Powered PostStand
- Page 9 and 10:
Auxiliary SurfacesActivity Products
- Page 11 and 12:
Screens and Mobile ScreensSpecifica
- Page 13 and 14:
AnswerAnswer worksurfaces (with the
- Page 15 and 16:
Tackable Acoustical Fabric-Covered
- Page 17 and 18:
78"H Full Skin Performance Tackable
- Page 19 and 20:
Solar Bronze Window InsertOption on
- Page 21 and 22:
Scoop WorksurfaceScoop WorksurfaceW
- Page 23 and 24:
Wave WorksurfacesAnswerFor Canadian
- Page 25 and 26:
Angled Peninsula Worksurfaces for U
- Page 27 and 28:
Curved Linking Worksurfaces for Use
- Page 29 and 30:
Worksurface SupportsWorksurface Sup
- Page 31 and 32:
Worksurface Wiring and CablingWorks
- Page 33 and 34:
Mobile Pedestal CapFor Use with 22"
- Page 35 and 36:
Answer Fillerfor Use with Answer Sy
- Page 37 and 38:
Pencil TrayPencil TrayStandard Incl
- Page 39 and 40:
AvenirPanelsNon-Tackable Panels 40P
- Page 41 and 42:
Non-Tackable PanelscOptions, contin
- Page 43 and 44:
Non-Tackable PanelsAvenirTransition
- Page 45 and 46:
Panel Wiring and CablingConsolidati
- Page 47 and 48:
Rectangular Worksurfaces1 1 /8"-Thi
- Page 49 and 50:
Panel-Supported Radius-End Tables1
- Page 51 and 52:
Worksurface Supports and BracketsWo
- Page 53 and 54:
Worksurface Wiring and CablingWorks
- Page 55 and 56:
Freestanding Pedestalswith 100 Seri
- Page 57 and 58:
Worksurface-SupportedPedestalsSpeci
- Page 59 and 60:
Mobile Pedestalwith 100 Series Pull
- Page 61 and 62:
Storage AccessoriesStorage Accessor
- Page 63 and 64:
Storage AccessoriesStationery Trays
- Page 65 and 66:
PaperfloBacksStandard Includes• B
- Page 67 and 68: BookendsAvenirTransitional Specific
- Page 69 and 70: Rectangular WorksurfacesSpecificati
- Page 71 and 72: Straight Transaction WorksurfacesSt
- Page 73 and 74: Freestanding Pedestalswith 1 1 ⁄2
- Page 75 and 76: Mobile Pedestalswith Square-Edge To
- Page 77 and 78: Mobile PedestalsSpecification Infor
- Page 79 and 80: ContextCore UnitsFanned Visitor Cor
- Page 81 and 82: Fanned Visitor Core UnitsSpecificat
- Page 83 and 84: Storage InsertsStorage InsertsCompr
- Page 85 and 86: Elective ElementsPanelsShortened To
- Page 87 and 88: In-Line Change-of-Height Trim (Dele
- Page 89 and 90: Worksurface Wiring and Cabling Acce
- Page 91 and 92: Laminate Service Modules with Organ
- Page 93 and 94: Metal Storage AccessoriesMetal Stor
- Page 95 and 96: EllipsePedestalsDesk-Mounted Pedest
- Page 97 and 98: Desk-Mounted PedestalEllipseFor Can
- Page 99 and 100: Freestanding PedestalsSpecification
- Page 101 and 102: Mobile PedestalsSpecification Infor
- Page 103 and 104: Lateral FilesSpecification Informat
- Page 105 and 106: Vertical CabinetsSpecification Info
- Page 107 and 108: MontageProduct DetailsFloor-to-Ceil
- Page 109 and 110: Acoustic GuidelinesAcoustic Guideli
- Page 111 and 112: Powerway System.Cavity contains cli
- Page 113 and 114: Powerway Receptaclesand Covers.Prod
- Page 115 and 116: Powerway Wiring andCabling with Fra
- Page 117: Powerway Locations with Special Req
- Page 121 and 122: Standard Tiles.36x20scale 50Pattern
- Page 123 and 124: Straight, Corner,Extended Corner, a
- Page 125 and 126: Straight, Corner,Extended Corner, a
- Page 127 and 128: Bubble Visitor, Jetty,and Bubble Je
- Page 129 and 130: Spanner and FannedSpanner Worksurfa
- Page 131 and 132: Countertops.Steel top cap onframe i
- Page 133 and 134: Worksurfaces and SupportsUsed in Of
- Page 135 and 136: Adjustable-HeightWorksurfaces.Exten
- Page 137 and 138: Adjustable-HeightWorksurfaces.High-
- Page 139 and 140: Standard 65"H Three-High FramesStan
- Page 141 and 142: Standard 20"HSingle Stack-on Frames
- Page 143 and 144: Acoustic FillersAcoustic FillersWha
- Page 145 and 146: DoorsDoorsTip: Door lever sets must
- Page 147 and 148: Powerway System FrameWiring and Cab
- Page 149 and 150: Powerway System FrameWiring and Cab
- Page 151 and 152: Powerway System FrameWiring and Cab
- Page 153 and 154: Standard Tackable Acoustical TilesS
- Page 155 and 156: StandardHigh-PerformanceAcoustical
- Page 157 and 158: Standard Non-Tackable TilesSpecific
- Page 159 and 160: Standard Laminate TilesStandard Lam
- Page 161 and 162: Standard Marker Board TilesStandard
- Page 163 and 164: Standard Glass Tile PackagesStandar
- Page 165 and 166: Standard Tile Removal ToolStandard
- Page 167 and 168: Straight WorksurfacescSpecification
- Page 169 and 170:
Corner WorksurfacesSpecification In
- Page 171 and 172:
Extended CornerWorksurfacesSpecific
- Page 173 and 174:
Extended CornerWorksurfacesSpecific
- Page 175 and 176:
Bubble Visitor WorksurfacesBubble V
- Page 177 and 178:
Bubble Jetty WorksurfacesBubble Jet
- Page 179 and 180:
Straight CountertopsStraight Counte
- Page 181 and 182:
Corner CountertopsSpecification Inf
- Page 183 and 184:
Corner CountertopsSpecification Inf
- Page 185 and 186:
Adjustable-HeightWorksurfacesSpecif
- Page 187 and 188:
Adjustable-Height Worksurfaceswith
- Page 189 and 190:
SeatingHigh-Performance SeatingRapp
- Page 191 and 192:
Rapport 460 SeriesAdjustment Featur
- Page 193 and 194:
DimensionsDBack DWidth DWidth DWidt
- Page 195 and 196:
Rapport 460 SeriesWork ChairscOptio
- Page 197 and 198:
Sensor 458 Series Size IIIHigh-Back
- Page 199 and 200:
Sensor 458 Series Size IIAdjustable
- Page 201 and 202:
Sensor 458 Series Size IIAdjustable
- Page 203 and 204:
Sensor 458 Series Size IIHigh-Back
- Page 205 and 206:
Sensor 458 Series Size IIMid-Back W
- Page 207 and 208:
Sensor 458 Series Size IMid-Back Wo
- Page 209 and 210:
Sensor 458 Series Size IIMid-Back S
- Page 211 and 212:
Sensor 458 Series Size IMid-Back Hi
- Page 213 and 214:
Sensor 458 Series Size IMid-Back Lo
- Page 215 and 216:
Rally 457 SeriesWork ChairsSpecific
- Page 217 and 218:
Rally 457 SeriesMid-Back Guest Chai
- Page 219 and 220:
Protegé 433 SeriesWork ChairsSpeci
- Page 221 and 222:
Protegé 433 Series Sled-Base Guest
- Page 223 and 224:
Player 475 SeriesLeg-BaseMultipurpo
- Page 225 and 226:
Player 475 SeriesLeg-BaseMultipurpo
- Page 227 and 228:
Player 475 SeriesSled-BaseMultipurp
- Page 229 and 230:
Player 475 SeriesSled-BaseMultipurp
- Page 231 and 232:
Snodgrass 474 SeriesMultipurpose/Gu
- Page 233 and 234:
Trilogy 422 Series Sled-Base Multip
- Page 235 and 236:
Max-Stacker 472 Series Stackable Se
- Page 237 and 238:
Series 9000Tip: Refer to the Series
- Page 239 and 240:
Series 9000 Conventional,Enhanced,
- Page 241 and 242:
Conventional Panel andPanel Door Di
- Page 243 and 244:
Conventional TackableAcoustical Pan
- Page 245 and 246:
Conventional Panel Doors.Connection
- Page 247 and 248:
Conventional Accent Panels.Connecti
- Page 249 and 250:
Receptacle LocationsReceptacle Loca
- Page 251 and 252:
Cable Capacities ofConventional Pan
- Page 253 and 254:
Conventional TackableAcoustical Pan
- Page 255 and 256:
Conventional Panel DoorsConventiona
- Page 257 and 258:
Conventional Horizontal Accent Pane
- Page 259 and 260:
Conventional Horizontal Accent Pane
- Page 261 and 262:
Conventional Panel BracketsConventi
- Page 263 and 264:
Conventional Panel Wiring and Cabli
- Page 265 and 266:
Conventional Vertical Wire ManagerC
- Page 267 and 268:
Enhanced High-PerformanceTackable A
- Page 269 and 270:
Enhanced CurvedNon-Tackable PanelsS
- Page 271 and 272:
Enhanced CurvedTransparent PanelsSp
- Page 273 and 274:
Panel Wiring and CablingPanel Wirin
- Page 275 and 276:
Curved Worksurface PackagesConsolid
- Page 277 and 278:
Radius-End Worksurfaces (Deleted)Pa
- Page 279 and 280:
Radius-End Tables (Deleted)Radius-E
- Page 281 and 282:
Curved Transaction Worksurfaces (De
- Page 283 and 284:
Mobile Pedestal CapsField-Installed
- Page 285 and 286:
Storage AccessoriesReference ShelfS
- Page 287 and 288:
Pedestal Conversion KitsPedestal Co
- Page 289 and 290:
Series 9000Wood SelectionsLaminate
- Page 291 and 292:
Wood Veneer Service Modules with Or
- Page 293 and 294:
Series 9000Valencia WoodCollection
- Page 295 and 296:
Valencia Wood CollectionWorksurface
- Page 297 and 298:
Valencia Wood CollectionWorksurface
- Page 299 and 300:
Valencia Wood CollectionWorksurface
- Page 301 and 302:
Desk Assemblies.File drawers open t
- Page 303 and 304:
Return Assemblies.ConnectionsReturn
- Page 305 and 306:
Credenza Assemblies.Double-door ped
- Page 307 and 308:
Shells.ConnectionsService modules c
- Page 309 and 310:
Corner WorksurfacesCorner Worksurfa
- Page 311 and 312:
Bridges.ConnectionsSpace between th
- Page 313 and 314:
Radius-End Worksurfacesand Radius-E
- Page 315 and 316:
Panel-Supported Transaction Worksur
- Page 317 and 318:
GrommetsGrommets.Actual DimensionsD
- Page 319 and 320:
Mobile PedestalsSeries 9000Transiti
- Page 321 and 322:
Lateral Files.Wiring & CablingGromm
- Page 323 and 324:
BookcasesBookcasesBookcases match t
- Page 325:
Pedestals, Double-DoorCabinets, and
- Page 328 and 329:
Storage Bins and ShelvesStorage bin
- Page 330 and 331:
Storage Capacities.Mobile Pedestals
- Page 332 and 333:
Storage Capacities, continuedWardro
- Page 334 and 335:
Storage Capacities, continuedServic
- Page 336 and 337:
Desk Assemblies Gwith 3 ⁄4-Height
- Page 338 and 339:
Desk Assemblies Gwith Full-Height B
- Page 340 and 341:
Return Assemblies Gwith Full-Height
- Page 342 and 343:
Credenza Assemblies Gwith 3 ⁄4-He
- Page 344 and 345:
Credenza Assemblies Gwith Full-Heig
- Page 346 and 347:
Credenza Assemblies, One Lateral Fi
- Page 348 and 349:
Desk Shells Gwith Full-Height Back
- Page 350 and 351:
Credenza Shells Gwith 3 ⁄4-Height
- Page 352 and 353:
Corner Worksurfaces GWStandard Incl
- Page 354 and 355:
Radius-End Tables GWStandard Includ
- Page 356 and 357:
VDT/Printer Tables GStandard Includ
- Page 358 and 359:
Worksurface Accessories GWood Cente
- Page 360 and 361:
Lateral Files GTip: Specify lock cy
- Page 362 and 363:
Wardrobes and Storage Cabinets GSta
- Page 364 and 365:
Bookcases GStandard Includes• Boo
- Page 366 and 367:
Full-Height Pedestals GTip: 25"D pe
- Page 368 and 369:
Service Module Tackboards GStandard
- Page 370 and 371:
Storage Bins GTip: Specify lock cyl
- Page 372 and 373:
8600 Series Round and Square Tables
- Page 374 and 375:
8600 Series Rectangular and Oval Ta
- Page 376 and 377:
8600 Series Boat-Shape Tables GStan
- Page 378 and 379:
378 Transitional Specification Guid
- Page 380 and 381:
Worksurface Wiring and CablingPull-
- Page 382 and 383:
Worksurface Wiring and Cabling, con
- Page 384 and 385:
384 Transitional Specification Guid
- Page 386 and 387:
Paper Storage ProductsPaperflo Pack
- Page 388 and 389:
Paper Storage Products, continuedSu
- Page 390 and 391:
Paper Storage Products, continuedLe
- Page 392 and 393:
FirstFile 100 Series Lateral FilesW
- Page 394 and 395:
FirstFile 100 Series Lateral FilesW
- Page 396 and 397:
FirstFile 200 Series Lateral FilesW
- Page 398 and 399:
Buildup Tips and Examples.Specifyin
- Page 400 and 401:
Cabinets for 800 and 900 Series Bui
- Page 402 and 403:
900 Series Combination Cabinets GcS
- Page 404 and 405:
Roll-Out Worksurfaces (Deleted)15 1
- Page 406 and 407:
800 Series Vertical Files (Deleted)
- Page 408 and 409:
800 Series CabinetsTip: Drawers may
- Page 410 and 411:
900 Series Vertical Files (Deleted)
- Page 412 and 413:
900 Series CabinetsTip: Drawers may
- Page 414 and 415:
1700 Series Vertical Files (Deleted
- Page 416 and 417:
800 Series Personal Cabinets GTip:
- Page 418 and 419:
900 Series Personal Cabinets GTip:
- Page 420 and 421:
970 Series Storage, Wardrobe, and C
- Page 422 and 423:
730 Series Bookcases GStandard Incl
- Page 424 and 425:
Bullnose Edge Tops Gfor Use with 73
- Page 426 and 427:
426 Transitional Specification Guid
- Page 428 and 429:
Small Perforation Option GOn Pedest
- Page 430 and 431:
Mobile Pedestal and Mobile File Uni
- Page 432 and 433:
Storage TowersLast order entry is A
- Page 434 and 435:
Storage Tower AccessoriesFiling Rai
- Page 436 and 437:
JacketPolar Fleece Back Cover Optio
- Page 438 and 439:
Surprise! Manager Chair GStandard I
- Page 440 and 441:
Sweeper GArmless Task Chair with Pl
- Page 442 and 443:
Sweeper, continuedLounge Chair GSta
- Page 444 and 445:
Sweeper, continuedLove SeatStandard
- Page 446 and 447:
Sweeper, continuedArm Kit and Table
- Page 448 and 449:
Smoke Mobile Bow Tie Table Desk GTi
- Page 450 and 451:
TablesStandard Includes• Worksurf
- Page 452 and 453:
AccessoriesShelf Light GStandard In
- Page 454 and 455:
454 Transitional Specification Guid
- Page 456 and 457:
WaldenCredenzaswith 3 /4-Height Ped
- Page 458 and 459:
Walden458 Transitional Specificatio
- Page 460 and 461:
PaladinSuites with Double-Pedestal
- Page 462 and 463:
PaladinSuites with Single-Pedestal
- Page 464 and 465:
PaladinSuites with Bullet-Shape Tab
- Page 466 and 467:
PaladinSuites with Single-Pedestal
- Page 468 and 469:
PaladinDouble-Pedestal Desks GTip:
- Page 470 and 471:
PaladinSingle-Pedestal Desks GLeft-
- Page 472 and 473:
PaladinSingle-Pedestal Desks GRight
- Page 474 and 475:
PaladinDesk-Height Returns GRight-H
- Page 476 and 477:
PaladinBridges GTip: Bridge must be
- Page 478 and 479:
PaladinCredenzas with One Left-Hand
- Page 480 and 481:
PaladinCredenzas with Two Pedestals
- Page 482 and 483:
PaladinFull-Storage Credenzas GTip:
- Page 484 and 485:
PaladinService Modules and Tackboar
- Page 486 and 487:
Paladin42"H Lateral Files GStandard
- Page 488 and 489:
PaladinVDT/Printer Tables GStandard
- Page 490 and 491:
PaladinAccessoriesPencil TrayStanda
- Page 492 and 493:
PaladinAccessories, continuedPullou
- Page 494 and 495:
GarlandDesksTip: Specify lock cylin
- Page 496 and 497:
GarlandDesk-Height ReturnsTip: Righ
- Page 498 and 499:
GarlandBullet-Shape TableStandard I
- Page 500 and 501:
GarlandCredenzasTip: Specify lock c
- Page 502 and 503:
GarlandService Modules and Tackboar
- Page 504 and 505:
GarlandLateral FilesStandard Includ
- Page 506 and 507:
GarlandBookcasesStandard Includes
- Page 508 and 509:
Garland508 Transitional Specificati
- Page 510 and 511:
MonarchSuites with Double-Pedestal
- Page 512 and 513:
MonarchSuites with Single-Pedestal
- Page 514 and 515:
MonarchTable DesksStandard Includes
- Page 516 and 517:
MonarchDouble-Pedestal DesksStandar
- Page 518 and 519:
MonarchSingle-Pedestal DesksStandar
- Page 520 and 521:
MonarchReturnsTip: Specify a right-
- Page 522 and 523:
MonarchBridgeStandard Includes• B
- Page 524 and 525:
MonarchCredenza AssembliesStandard
- Page 526 and 527:
MonarchWorksurfaces for Modular Cre
- Page 528 and 529:
MonarchBases for Modular CredenzasS
- Page 530 and 531:
MonarchOverhead StorageStandard Inc
- Page 532 and 533:
MonarchOpen Modular BookcasesFStand
- Page 534 and 535:
MonarchCornices for Modular Bookcas
- Page 536 and 537:
MonarchBases for Modular BookcasesS
- Page 538 and 539:
MonarchOccasional TablesStandard In
- Page 540 and 541:
MonarchConsole TableStandard Includ
- Page 542 and 543:
MonarchConference Table BasesStanda
- Page 544 and 545:
544 Transitional Specification Guid
- Page 546 and 547:
CaneCreek Table CollectionRound Lam
- Page 548 and 549:
CaneCreek Table CollectionRectangul
- Page 550 and 551:
CaneCreek Table CollectionRacetrack
- Page 552 and 553:
CaneCreek Table CollectionRacetrack
- Page 554 and 555:
CaneCreek Table CollectionRectangul
- Page 556 and 557:
CaneCreek Table CollectionRectangul
- Page 558 and 559:
CaneCreek Table CollectionRacetrack
- Page 560 and 561:
CaneCreek Table CollectionCabriole
- Page 562 and 563:
CaneCreek Table CollectionCorner Ta
- Page 564 and 565:
564 Transitional Specification Guid
- Page 566 and 567:
Broadmoor Table CollectionConferenc
- Page 568 and 569:
Broadmoor Table CollectionConferenc
- Page 570 and 571:
Broadmoor Table CollectionRound Woo
- Page 572 and 573:
Broadmoor Table CollectionSquare Wo
- Page 574 and 575:
Broadmoor Table CollectionRectangul
- Page 576 and 577:
Broadmoor Table CollectionRectangul
- Page 578 and 579:
Broadmoor Table CollectionRectangul
- Page 580 and 581:
Broadmoor Table CollectionBoat-Shap
- Page 582 and 583:
Broadmoor Table CollectionBoat-Shap
- Page 584 and 585:
Broadmoor Table CollectionBoat-Shap
- Page 586 and 587:
Broadmoor Table CollectionRacetrack
- Page 588 and 589:
Broadmoor Table CollectionRacetrack
- Page 590 and 591:
Broadmoor Table CollectionRacetrack
- Page 592 and 593:
Broadmoor Table CollectionColumn Le
- Page 594 and 595:
Broadmoor Table CollectionDisk Base
- Page 596 and 597:
Broadmoor Table CollectionSplit-Pan
- Page 598 and 599:
Broadmoor Table CollectionV-Bases G
- Page 600 and 601:
Broadmoor Table CollectionEnd Table
- Page 602 and 603:
Broadmoor Table CollectionRound Cor
- Page 604 and 605:
Broadmoor Table CollectionSquare Co
- Page 606 and 607:
Broadmoor Table CollectionColumn Le
- Page 608 and 609:
Broadmoor Table CollectionSkirted L
- Page 610 and 611:
Broadmoor Table CollectionTop Subst
- Page 612 and 613:
Broadmoor Table CollectionTop Subst
- Page 614 and 615:
Broadmoor Table CollectionTop Subst
- Page 616 and 617:
Broadmoor Table CollectionWood Pane
- Page 618 and 619:
Broadmoor Table Collection618 Trans
- Page 620 and 621:
Paradigm Desk Chairs G190 Series Hi
- Page 622 and 623:
Paradigm Desk Chairs G180 Series Lo
- Page 624 and 625:
Paradigm Desk Chairs G190 and 180 S
- Page 626 and 627:
Bank of England Guest Chair GStanda
- Page 628 and 629:
Parliament Guest Chair GStandard In
- Page 630 and 631:
630 Transitional Specification Guid
- Page 632 and 633:
Surface MaterialsPaintPrice Group 1
- Page 634 and 635:
634 Transitional Specification Guid
- Page 636 and 637:
Style Number IndexStyleNumber Page
- Page 638 and 639:
Style Number Index, continuedStyleN
- Page 640 and 641:
Style Number Index, continuedStyleN
- Page 642 and 643:
Style Number Index, continuedStyleN
- Page 644 and 645:
Style Number Index, continuedStyleN
- Page 646 and 647:
Style Number Index, continuedStyleN
- Page 648 and 649:
Style Number Index, continuedStyleN
- Page 650 and 651:
Style Number Index, continuedStyleN
- Page 652 and 653:
Style Number Index, continuedStyleN
- Page 654 and 655:
Style Number Index, continuedStyleN
- Page 656 and 657:
Style Number Index, continuedStyleN
- Page 658:
Trademark List.® The following reg



