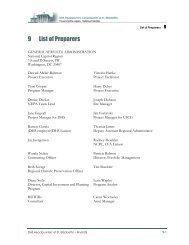395 - GSA Development of St. Elizabeths Campus
395 - GSA Development of St. Elizabeths Campus
395 - GSA Development of St. Elizabeths Campus
- No tags were found...
You also want an ePaper? Increase the reach of your titles
YUMPU automatically turns print PDFs into web optimized ePapers that Google loves.
The <strong>St</strong>udy Area Network is shown in Figures 1-5A and 1-5B. See Section 3 for more informationon the <strong>St</strong>udy Area street network. Major roadways within the <strong>St</strong>udy Area include the following:Limited Access Facilities:• I-295 from the Naval Research Laboratory Road Interchange to the 11th <strong>St</strong>reet BridgesInterchange• South Capitol <strong>St</strong>reet from Martin Luther King Jr. Avenue to the Frederick DouglassBridge• Suitland Parkway from the Alabama Avenue interchange to South Capitol <strong>St</strong>reetArterials:• Martin Luther King Jr. Avenue from South Capitol <strong>St</strong>reet to the 11th <strong>St</strong>reet Bridges• Malcolm X Avenue from Duncan Avenue to east <strong>of</strong> Martin Luther King Jr. Avenue• Good Hope Road from Martin Luther King Jr. Avenue to Minnesota Avenue• Alabama Avenue from Martin Luther King Jr. Avenue to Irving <strong>St</strong>reet• Firth <strong>St</strong>erling Avenue from South Capitol <strong>St</strong>reet to Howard Road• Howard Road from Martin Luther King Jr. Avenue to South Capitol <strong>St</strong>reet• 13th <strong>St</strong>reet / Pleasant <strong>St</strong>reet from Martin Luther King Jr. Avenue to 11th <strong>St</strong>reet BridgesBus/Shuttle/Pedestrian Transit Circulation Areas:• Anacostia Metro <strong>St</strong>ation• Congress Heights Metro <strong>St</strong>ation1.2 Purpose and NeedThe purpose <strong>of</strong> the transportation and traffic study described in this Transportation TechnicalReport (TTR) is to evaluate the transportation impacts <strong>of</strong> the <strong>GSA</strong>’s proposed action to relocatethe Department <strong>of</strong> Homeland Security to <strong>St</strong>. <strong>Elizabeths</strong> <strong>Campus</strong>, as proposed in the Master PlanAmendment and the corresponding EIS. In some cases, this analysis was built upon previousanalyses, data, and documentation, while in other cases it required new analysis. The primarypurpose <strong>of</strong> <strong>GSA</strong>’s action is to develop 4.5 million Gross Square Feet (GSF) <strong>of</strong> secure <strong>of</strong>fice space,plus parking, in the District <strong>of</strong> Columbia to accommodate the Consolidated Headquarters <strong>of</strong>DHS and its components, in accordance with the DHS mission requirements and housing plan.The need for this action is based on DHS’ need to consolidate a minimum critical mass <strong>of</strong> 4.5million GSF <strong>of</strong> secure <strong>of</strong>fice space, plus parking, to meet the Department’s missionrequirements and to develop a more cost-effective, efficient, and functional real estate portfolioin the National Capital Region (NCR). Further, DHS’ scattered current housing prevents it fromaccomplishing its mission to the best <strong>of</strong> its ability. This extreme dispersion results in significantinefficiencies in daily operations, and these inefficiencies are magnified considerably at the mostimportant moments - when the Department must act as a nimble and integrated teamresponding to significant natural disasters or terrorist threats.<strong>GSA</strong> determined that consolidating DHS at the <strong>St</strong>. <strong>Elizabeths</strong> campus was the most reasonablealternative. <strong>GSA</strong> signed a Record <strong>of</strong> Decision for the DHS Headquarters Consolidation onDecember 16, 2008. In addition, the National Capital Planning Commission (NCPC) approvedthe Final Master Plan for the DHS Headquarters Consolidation on January 8, 2009.1-6
















