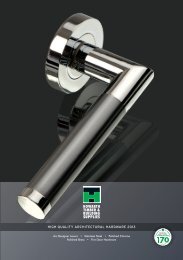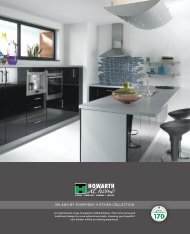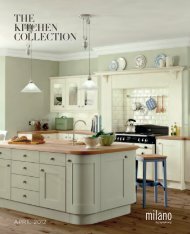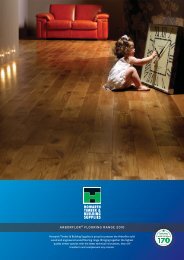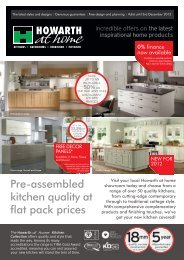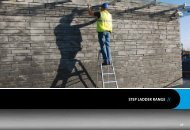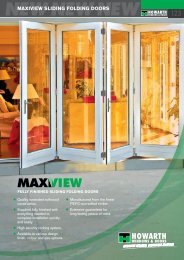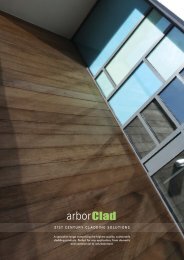Standard Sliding Doors & Storage Solutions - Howarth Timber
Standard Sliding Doors & Storage Solutions - Howarth Timber
Standard Sliding Doors & Storage Solutions - Howarth Timber
- No tags were found...
Create successful ePaper yourself
Turn your PDF publications into a flip-book with our unique Google optimized e-Paper software.
*No. of OHR<strong>Standard</strong> <strong>Doors</strong>at a glance...Measuring Upfor <strong>Standard</strong> <strong>Doors</strong>opening space19All doors fit an opening height of 2260mmContemporary <strong>Doors</strong>WidelineStep 1How to measure up for standard sliding doorsBegin by measuring your opening space. All doors fit a maximum openingheight of 2260mm with a maximum opening width of 3607mm. <strong>Doors</strong> areavailable in up to three widths (610mm, 762mm or 914mm).Wenge/White glass/WengeW914mm 6262-036SCWGG1W610mm 6262-024SCWGG1Oak/White glass/oakW914mm 6262-036SCOKG1W610mm 6262-024SCOKG1White/White glass/whiteW914mm 6262-036SCWHG1W610mm 6262-024SCWHG1FinelineWenge panel widelineW914mm 6262-036-SC-WGW610mm 6262-024-SC-WGOak panel widelineW914mm 6262-036-SC-OKW610mm 6262-024-SC-OKWhite panel widelineW914mm 6262-036-SC-WHW610mm 6262-024-SC-WHPlease note: <strong>Doors</strong> don’t come in all three widths. Please make sure that you areaware of this (selecting your door first) before measuring up.If there is a difference between the measurements of heights A, B or C, thismeans that your ceiling and floor are not parallel. Your track-set will allow for adifference of up to 25mm, but if the difference exceeds this you will need to makeadjustments to your ceiling or walls. (See diagrams 1b, 1c & 1d).This can easily be done using our accessories listed on the previous page(Spacer blocks for gaps under 127mm or the Open height reducer for gapsopening opening spaceopening space spaceexceeding 127mm).Step 2Select and fit your <strong>Storage</strong> System1a. Fitting to ceiling and wall to wall.opening spaceWenge/White glass/WengeW914mm 6262-036SCWGG2W610mm 6262-024SCWGG2Oak/White glass/oakW914mm 6262-036SCOKG2W610mm 6262-024SCOKG2White/White glass/whiteW914mm 6262-036SCWHG2W610mm 6262-024SCWHG2Begin by measuring your internal space. When fitting the Aura <strong>Storage</strong> system,decide whether you want the 550mm or 900mm wide shelves or drawer units asthis may effect your door choice. Lay the components out first to ensure they fityour space. (All storage solution components come with detailed instructions).opening opening space opening space spaceStep 3Build the opening for your doorsAll doors are made to fit a standard opening height of 2260mm including track.Higher ceilings can be reduced using spacer blocks or opening height reducer.Max Height - 2700mmMax Height - 2700mmMax Height - 2700mm1b. Fitting to a doorway orwindow opening.Max Height - 2700mmMax Height - 2700mmMax Height - 2700mm1c. Fitting with a side panel(if wider than 4555mm).1d. Reducing ceiling height(if higher than 2450mm).Mirror & GlassNEWNEWStep 4Calculate your door requirementsopening opening space opening space spaceThe number of doors you will need will depend on your opening width. Refer tothe calculation table below for additional information.opening opening space opening space spaceMax Height - 2700mmSilver frame mirrorW914mm 6260-036-SC-SW762mm 6260-030-SC-SW610mm 6260-024-SC-SSilver framemirror with stripsW914mm 6260-036-SC-SSW762mm 6260-030-SC-SSW610mm 6260-024-SC-SSSilver frame whitelaquered glass with stripsW914mm 6260-036-SCLGWSW762mm 6260-030-SCLGWSW610mm 6260-024-SCLGWSSilver framefrosted with stripsW610mm6260-024-SCSPLSLouvre printed mirrorW914mm6262-036SCWLGLClassic <strong>Doors</strong>Silver frame mirror withfrosted borderW610mm6260-024-SC-SPJSilver frame frostedfloral patternW610mm6260-024-SC-SPCSilver frame frostedleaf patternW610mm6260-024-SC-SPCAStep 2. Select and fit your <strong>Storage</strong> Systemopening spaceClassic - MirrorClassic - Decor PanelWhite frame mirrorW914mm 6260-036-DW-SW762mm 6260-030-DW-SAlder frame mirrorW914mm 6260-036-PA-SW762mm 6260-030-PA-SW610mm 6260-024-PA-SAlder frame mirrorwith frosted borderW610mm 6260-024-PA-SPJWhite decor panelW914mm 6260-036-DW-DWW762mm 6260-030-DW-DWWhite cathedral archW914mm 6230-036-DW-CAW762mm 6230-030-DW-CAAlder frame panelW914mm 6260-036-PA-PAW762mm 6260-030-PA-PAW610mm 6260-024-PA-PAStep 3. Build the opening for your doors



