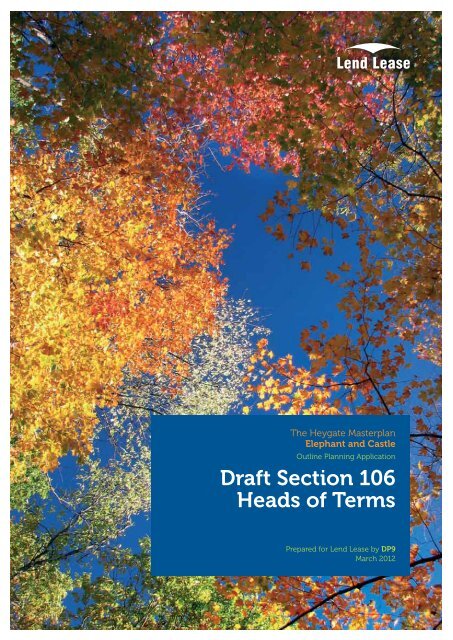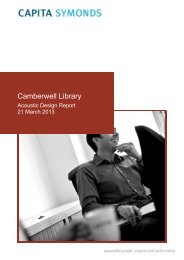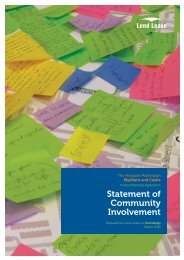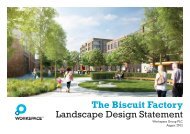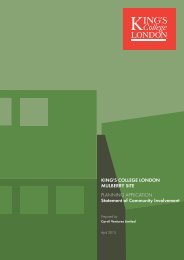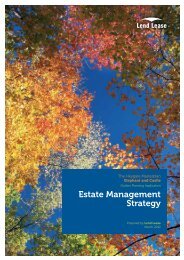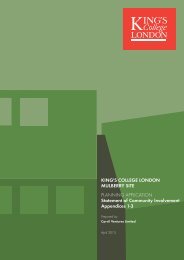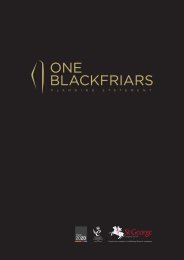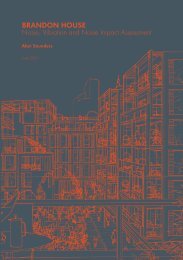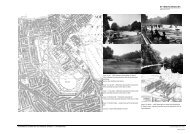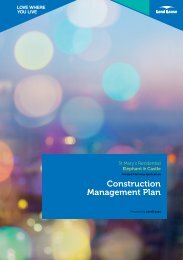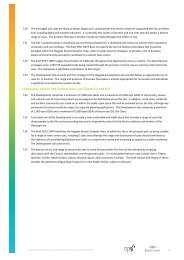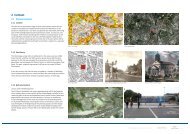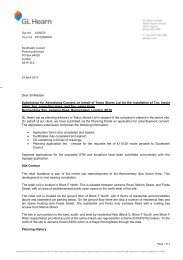Draft Section 106 Heads of Terms - Southwark Council Planning ...
Draft Section 106 Heads of Terms - Southwark Council Planning ...
Draft Section 106 Heads of Terms - Southwark Council Planning ...
- No tags were found...
You also want an ePaper? Increase the reach of your titles
YUMPU automatically turns print PDFs into web optimized ePapers that Google loves.
The Heygate MasterplanElephant and CastleOutline <strong>Planning</strong> Application<strong>Draft</strong> <strong>Section</strong> <strong>106</strong><strong>Heads</strong> <strong>of</strong> <strong>Terms</strong>Prepared for Lend Lease by DP9March 2012
Lend Lease iscommitted tothe successfulregeneration<strong>of</strong> Elephantand Castle
Application Documents• Parameter Plans• Design Strategy Document• Development Specification• Design and Access Statement• Environmental Statemento Non-Technical Summaryo Main Text and FiguresChapter 1 IntroductionChapter 2 EIA MethodologyChapter 3 Existing Land Uses and ActivitiesChapter 4 AlternativesChapter 5 The Proposed DevelopmentChapter 6 Development Programme,Construction and DemolitionChapter 7 TransportationChapter 8 Noise and VibrationChapter 9 Air QualityChapter 10 Ground Conditionsand ContaminationChapter 11 Water Resources and Flood RiskChapter 12 EcologyChapter 13 ArchaeologyChapter 14 WindChapter 15 Daylight, Sunlightand OvershadowingChapter 16 Socio-economicsChapter 17 Cumulative ImpactsChapter 18 Summary <strong>of</strong> Mitigationand Residual Impactso Townscape, Visual and Built Heritage Assessmento Appendices• Vision and Destination Statement• Landscape Strategy• Tree Strategy• <strong>Planning</strong> Statement• Transport Assessment• Travel Plan• Access Statement• Housing Statement• Retail Assessment• <strong>Draft</strong> <strong>Section</strong> <strong>106</strong> <strong>Heads</strong> <strong>of</strong> <strong>Terms</strong>• Statement <strong>of</strong> Community Involvement• Sustainability Statement• Energy Strategy• Waste Strategy• Utilities and Services Infrastructure Strategy• Health Impact Assessment• Equalities Impact Assessment• Estate Management Strategy• Glossary <strong>of</strong> <strong>Terms</strong>The Heygate Masterplan Elephant and Castle Outline <strong>Planning</strong> Application March 2012
Contents1 Introduction 42 <strong>Draft</strong> <strong>Section</strong> <strong>106</strong> <strong>Heads</strong> <strong>of</strong> <strong>Terms</strong> 53 Calculations & Assumptions 6The Heygate Masterplan Elephant and Castle Outline <strong>Planning</strong> Application March 2012 3
1 Introduction1.1 These <strong>Draft</strong> <strong>Section</strong> <strong>106</strong> <strong>Heads</strong> <strong>of</strong> <strong>Terms</strong> have been prepared and submitted by DP9, on behalf <strong>of</strong> Lend Lease (Elephantand Castle) Limited (the “Applicant”), to support an outline planning application for The Heygate Masterplan in Elephantand Castle (the “Site”).1.2 The Proposed Development comprises a single outline planning application for the demolition <strong>of</strong> all structures on the Siteand its redevelopment for a mix <strong>of</strong> uses. Accordingly, planning permission is being sought for the following development:“Demolition <strong>of</strong> all existing structures and bridges and redevelopment to provide a mixed use development comprisingresidential (C3), retail (A1‐A5), commercial (B1), leisure and community (D1 and D2), and energy centre (sui generis) uses,new landscaping, park and public realm, car parking, means <strong>of</strong> access, and other associated works.”1.3 This document sets out the proposed draft <strong>Section</strong> <strong>106</strong> <strong>Heads</strong> <strong>of</strong> <strong>Terms</strong> for the outline planning application, and identifieswhere financial contributions could be made and where works ‘in kind’ are proposed in lieu <strong>of</strong> payment. The draft <strong>Heads</strong><strong>of</strong> <strong>Terms</strong> have been prepared following discussions with <strong>Southwark</strong> <strong>Council</strong> <strong>Planning</strong> Officers.1.4 An Illustrative Masterplan has been submitted with the outline planning application and represents one iteration <strong>of</strong> howthe Parameter Plans, Development Specification, and Design Strategy Document submitted for approval with theapplication could be delivered. The draft <strong>Section</strong> <strong>106</strong> <strong>Heads</strong> <strong>of</strong> <strong>Terms</strong> have been calculated based on the IllustrativeMasterplan as this represents the most likely form <strong>of</strong> the development. The Illustrative Masterplan is based on themaximum number <strong>of</strong> residential units being applied for.1.5 A number <strong>of</strong> review mechanisms are referred to in this document and the Applicant will continue to work with the<strong>Council</strong> post submission <strong>of</strong> the application to agree the most appropriate form and wording <strong>of</strong> such mechanisms in the<strong>Section</strong> <strong>106</strong> Agreement.1.6 It is envisaged that discussions relating to the obligations and the <strong>Section</strong> <strong>106</strong> Agreement will continue with <strong>Southwark</strong><strong>Council</strong> during the determination <strong>of</strong> the application.1.7 The Development is also liable to pay the Mayoral Community Infrastructure Levy.4The Heygate Masterplan Elephant and Castle Outline <strong>Planning</strong> Application March 2012
2 <strong>Draft</strong> <strong>Section</strong> <strong>106</strong> <strong>Heads</strong> <strong>of</strong> <strong>Terms</strong>This section sets out the draft <strong>Heads</strong> <strong>of</strong> <strong>Terms</strong> for the outline Heygate Masterplan planning application, and identifies where financial contributions could be made and where works ‘in kind’ are proposed in lieu <strong>of</strong> payment. It is envisaged that discussions relating to theseobligations and the <strong>Section</strong> <strong>106</strong> Agreement will continue with <strong>Southwark</strong> <strong>Council</strong> during the determination <strong>of</strong> the application. [The calculation <strong>of</strong> payments is based on the uplift <strong>of</strong> new development based on the Illustrative Masterplan and a number <strong>of</strong> other assumptions setout in <strong>Section</strong> 3.]POTENTIAL PLANNINGOBLIGATIONSUMMARY OF POLICY REQUIREMENTSOUTHWARK PLANNING OBLIGATIONS SPD (JULY2007)(WITH 2011 INDEX LINKED FIGURES)POLICY COMPLIANT CONTRIBUTION(£)ILLUSTRATIVE MASTERPLANAPPLICANT FINANCIALCONTRIBUTION (£)LEND LEASE DRAFT HEADS OF TERMS CALCULATIONS LEND LEASE JUSTIFICATIONAPPLICANT ON‐SITECONTRIBUTIONAFFORDABLE HOUSING On site provision for 15 units or more ‐ In‐Kind • Provision <strong>of</strong> affordablehousing on‐siteEDUCATION £11,156 per school place 1,358,108Employment in the development:To provide training and support into employmentthrough a WPC for one person costs £2667Total for Primary School Places ‐950,676Total for Secondary School Places –407,432APPROXIMATE TOTALAPPLICANTCONTRIBUTION• Provision <strong>of</strong>affordable housingon‐siteThe outline planning application commits to the Site delivering as much affordable housing as isfinancially viable in line with planning policy. The aim is for the affordable housing component to beprovided with an equal split between social rented and shared ownership units.The commitment within the Regeneration Agreement (July 2010) between Lend Lease and SC is aminimum <strong>of</strong> 25% affordable housing to be provided.950,676 950,676 Appropriate contribution to be provided.Following consultation with the <strong>Council</strong>’s education department there is a plan to expand existingprimary schools across the borough to increase capacity to meet additional demand. Secondary schoolswithin the borough are sufficient to meet demand. Therefore a contribution towards this expansion <strong>of</strong>primary schools is deemed appropriate.265,919 In‐Kind • BeOnSite 1,400,000 In‐kind provision for the approximate annual costs associated with the BeOnSite initiative.EMPLOYMENT DURINGCONSTRUCTIONEMPLOYMENT DURINGCONSTRUCTIONMANAGEMENT FEEPUBLIC OPEN SPACE,CHILDREN’S PLAYEQUIPMENT, ANDSPORTS DEVELOPMENTEmployment during construction:Contribution to workplace co‐ordinator programme,including training and network support £76,463 perannumEmployment during construction management fee:Contribution to the management and co‐ordination<strong>of</strong> the construction workplace co‐ordinatorprogramme£71 per person for open space (and additional £71per person in areas <strong>of</strong> park deficiency)£80 per child for children’s play equipment£349 per person for sports development0Assumes certified employmenttraining scheme provided byapplicantIn‐Kind • BeOnSite Included in theabove102,121 102,121 102,121362,101154,3641,353,197In‐Kind other than an <strong>of</strong>f‐sitecontribution <strong>of</strong> £300,000 forimprovements to VictoryCommunity Park or similar• Significant new Park• New child play space• New public open space(hard and s<strong>of</strong>tlandscaping)• Management andmaintenance24,900,000 in kindplus 300,000TRANSPORT STRATEGIC Replaced by draft E&C Tariff 11,683,495 11,683,495 11,683,495TRANSPORT SITE SPECIFIC Costed on a site‐by‐site basis. Eg zebra crossing£30,000PUBLIC REALM Costed on a site‐by‐site basis. For example streetlighting £2,100 per column956,695Based on average indicative costused for pre‐application discussionsonly1,295,445Based on average indicative costused for pre‐application discussionsonlyIn‐Kind • Creation <strong>of</strong> newstreets, crossings, andstreet furniture• Car club• Electric Car Charging• Boris Bike Station• Travel PlanIn‐Kind • Significant new Park• New streets• New public open space(hard and s<strong>of</strong>tlandscaping)• Management andmaintenanceIn‐Kind provision via substantial cost <strong>of</strong> all public realm works, including provision <strong>of</strong> a new Park andchildren’s doorstep play, and the subsequent management and maintenance <strong>of</strong> the public open space.Lend Lease is committed to the delivery <strong>of</strong> extensive, high quality public realm with an estimatedconstruction cost <strong>of</strong> in excess <strong>of</strong> £10m.The Development will provide significant new children’s play equipment on Site to address the needs <strong>of</strong>the under 11’s, whilst an appropriate contribution to fund <strong>of</strong>f‐site improvements to cater for over 12’ssport provision will be made <strong>of</strong> £300,000.7,500,000 In‐Kind provision <strong>of</strong> site specific transport improvements including :• Highway improvements• Car Club / Electric Car Charging• Cycle Hire Station• Travel Plan measuresA reassessment mechanism for car parking will be included in the <strong>Section</strong> <strong>106</strong> in line with the TravelPlan.Included within costsabove for PUBLICOPEN SPACE,CHILDREN’S PLAYEQUIPMENT, ANDSPORTSDEVELOPMENTIn‐Kind provision via substantial cost <strong>of</strong> all public realm works including provision <strong>of</strong> a new park andstreets, and the subsequent management and maintenance <strong>of</strong> the public open space.ARCHAEOLOGY Site up to 1000sqm would cost £2400 0 0 0 The Heygate Estate is not located in an Archaeological Priority Zone, therefore, no contribution required.HEALTH £961 per unit 1,482,221 In‐Kind • Allowance for newhealth facilityCOMMUNITY FACILITIES £73 per person 220,668 In‐Kind • Allowance for newcommunity facilityADMIN CHARGE 2% <strong>of</strong> the first £3 million <strong>of</strong> monetary contributionsto be provided thereunder and 1% <strong>of</strong> monetarycontributions to be provided thereafter222,343.34 160,362.92 160,362.92TOTAL 19,456,677.34 13,196,654.92 50,003,6551,500,000 In‐Kind provision through inclusion <strong>of</strong> space for a health facility if required on site. The SPD states thathealth contributions will be sought where there is an identified need for increased provision. Theproposed Development includes an amount <strong>of</strong> D1 floorspace, <strong>of</strong> which a proportion could be reservedfor the provision <strong>of</strong> a health facility if there is demand for additional provision in the local area within aset period <strong>of</strong> time. The costs relate to the shell and core build cost.1,540,000 In‐Kind provision through inclusion <strong>of</strong> community use space if required on site. The SPD states thathealth contributions will be sought where there is an identified need for increased provision. Theproposed Development includes an amount <strong>of</strong> D1 floorspace, <strong>of</strong> which a proportion could be reservedfor the provision <strong>of</strong> a health facility if there is demand for additional provision in the local area within aset period <strong>of</strong> time. The costs relate to the shell and core build cost.The Heygate Masterplan Elephant and Castle Outline <strong>Planning</strong> Application March 2012 5
3 Calculations & AssumptionsThe calculation <strong>of</strong> payments is based on the uplift <strong>of</strong> new development and the following figures and assumptions:Existing SiteExisting Heygate Estate Residential BuildingsBuildingTotal UnitsKINGSHILL 228WANSEY STREET 19SWANBOURNE 110ASHENDEN 242CLAYDON 216MARSTON 104CUDDINGTON 80CHEARSLEY 72RISBOROUGH 36TOTAL UNITS 1107TOTAL FLOORSPACE (GEA) 103,158TOTAL FLOORSPACE (GIA) 98,000NB. Excludes Wingrave and Rodney Road buildings which are located outside <strong>of</strong> the application boundaryOther Existing Land usesIn addition to the residential floorspace <strong>of</strong> the Heygate Estate, the Site incorporates a number <strong>of</strong> other land uses,including:• A former petrol station which has now been vacated and decommissioned located to the southwest <strong>of</strong> the site (suigeneris use);• A small number <strong>of</strong> retail properties below the existing Heygate Boiler House (A1 – A5 use);• A doctor’s surgery on Rodney Road (D1 use); and• Crossway Church on New Kent Road (D1 use).Land Use Use Class GEA M 2RETAIL A1/A2/A3/A4/A5 1,119COMMUNITY & CULTURE D1 1,710SUI GENERIS (PETROL STATION) SUI GENERIS 366TOTAL (including residential) ‐ <strong>106</strong>,3536The Heygate Masterplan Elephant and Castle Outline <strong>Planning</strong> Application March 2012
Proposed Development – Illustrative MasterplanLand Use Use Class GEA M 2RESIDENTIAL C3 224,167C3 (GIA) 208,475C3 (PRIVATE ONLY) (GEA) 170,367C3 (PRIVATE ONLY) (GIA) 158,441C3 (AFFORDABLE ONLY) (GEA) 53,800C3 (UNITS)2,462 unitsRETAIL A1/A2/A3/A4/A5 16,145BUSINESS B1 4,988COMMUNITY, CULTURE & LEISURE D1 & D2 5,215SUI GENERIS / ENERGY CENTRE SUI GENERIS 729SUB‐TOTAL 251,244PARKING & SERVICING ‐ 26,675TOTAL ‐ 277,919Uplift in Development• Residential (Total) – 121,009 m² (110,475 m² GIA)• Residential (Units) – 1,355 units• Retail – 15,026 m² GEA (13,974 m² GIA)• Business – 4,988 m² GEA (4,639 m² GIA)• Community, Culture & Leisure – 3,505 m² (3,260 m² GIA)• Sui Generis – 363 sqm (338 m² GIA)• Parking & Servicing – 26,675 m² (24,808 m² GIA)• Total Uplift in Development Quantum = 171,566 m² GEA (157,494 m² GIA)E&C Strategic Transport Tariff• Net uplift in residential (GIA) x £104 per sqm = £11,489,400• Net uplift in retail (GIA) (minus 10% affordable retail) x £12 per sqm = £150,919• Net uplift in community, leisure and sui generis (GIA) x £12 per sqm = £43,176• Total Tariff Contribution = £11,683,495Key Assumptions• New development GEA to GIA = 93%• Existing development GEA to GIA = 95%• 25% affordable housing based on habitable rooms and 1, 2 & 3‐bed provision• 50/50 rented / intermediate on all affordable unit types• Proposed policy compliant illustrative mix <strong>of</strong>: studios (5%); 1‐beds (33.5%); 2‐beds (51%); and 3‐beds (10.5%)• <strong>Draft</strong> E&C SPD Tariff based on net additional uplift in GIA (excluding <strong>of</strong>fice and affordable retail (10% <strong>of</strong> totalretail) floorspace)• <strong>Draft</strong> E&C SPD Tariff includes payments on affordable housingThe Heygate Masterplan Elephant and Castle Outline <strong>Planning</strong> Application March 2012 7
Our vision isto re-establishElephant and Castleas one <strong>of</strong> London’smost flourishingurban quarters.The Heygate Masterplan Elephant and Castle Outline <strong>Planning</strong> Application March 2012
The Heygate MasterplanElephant and CastleOutline <strong>Planning</strong> ApplicationMarch 2012This document has been printed on 100% recycled paper.Please think carefully how you dispose <strong>of</strong> this document.


