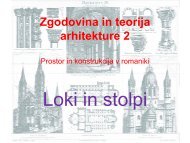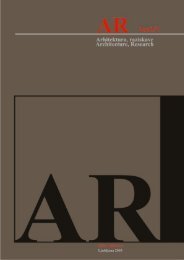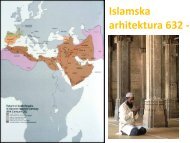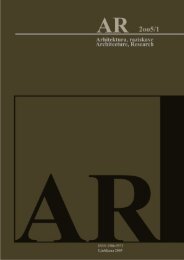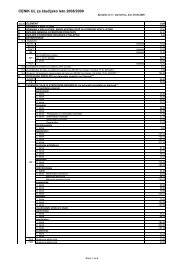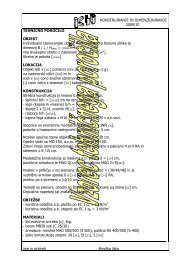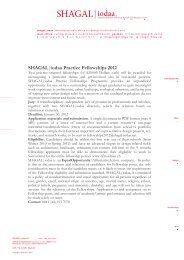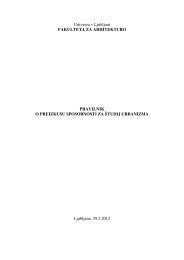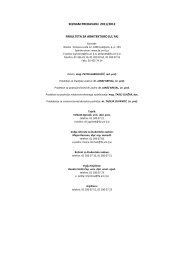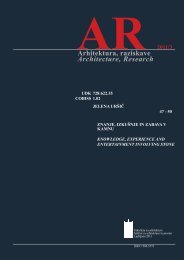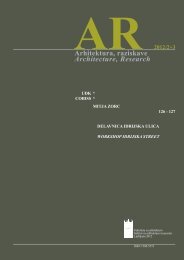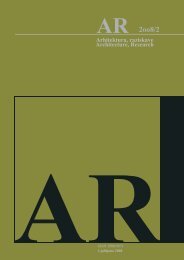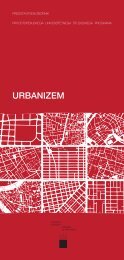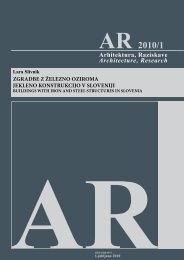Arhitektura, raziskave Architecture, Research - Fakulteta za arhitekturo
Arhitektura, raziskave Architecture, Research - Fakulteta za arhitekturo
Arhitektura, raziskave Architecture, Research - Fakulteta za arhitekturo
- No tags were found...
Create successful ePaper yourself
Turn your PDF publications into a flip-book with our unique Google optimized e-Paper software.
AR 2013/1<strong>Arhitektura</strong>, <strong>raziskave</strong><strong>Architecture</strong>, <strong>Research</strong>UDKCOBISS721 : 657.921.02Jernej Markelj, Manja Kitek Kuzman, 22 - 31Martina Zbašnik-SenegačnikA REVIEW OF BUILDING SUSTAINABILITY ASSESSMENTMETHODSPREGLED METOD VREDNOTENJA STAVB PO NAČELIHTRAJNOSTNE GRADNJEUniver<strong>za</strong> v Ljubljani<strong>Fakulteta</strong> <strong>za</strong> <strong>arhitekturo</strong>Ljubljana 2013ISSN 1580-5573
AR 2013/1AR<strong>Arhitektura</strong>, <strong>raziskave</strong> / <strong>Architecture</strong>, <strong>Research</strong>Univer<strong>za</strong> v Ljubljani, <strong>Fakulteta</strong> <strong>za</strong> <strong>arhitekturo</strong>ISSN 1580-5573ISSN 1581-6974 (internet)http://www.fa.uni-lj.si/ar/urednik / editorprof dr Borut Juvanecregionalna urednika / regional editorsprof dr Grigor Doytchinov, Avstrijaprof dr Lenko Pleština, Hrvaškauredniški odbor / editorial boardprof dr Vladimir Bre<strong>za</strong>rprof dr Peter Fisterprof dr Borut Juvanecprof dr Igor Kalčičdoc dr Ljubo Lahznanstveni svet / scientific councilprof dr Paul Oliver, Oxfordprof Christian Lassure, Parizprof Enzo d’Angelo, Firencerecenzentski svet / supervising councilprof dr Kaliopa Dimitrovska Andrewsakademik dr Igor Grabecprof dr Hasso Hohmann, Gradecprof mag Peter Gabrijelčič, dekan FAtehnični urednik / technical editordoc dr Domen Zupančičprelom / settingNanovo, Zavod <strong>za</strong> razvoj prostorske kultureprevodi, angleščina / translations, EnglishMilan Stepanovič, Studio PHI d.o.o.+ et alklasifikacija / classificationmag Doris Dekleva-Smrekar, CTK ULuredništvo AR / AR editing<strong>Fakulteta</strong> <strong>za</strong> <strong>arhitekturo</strong>Zoisova 121000 LjubljanaSlovenijaEuropenaročanje / subscriptioncena številke je 17,60 EUR / price per issue 17,60 EUR<strong>za</strong> študente 10,60 EUR / student price 10,60 EURdekanat@fa.uni-lj.sirevija je vpisana v razvid medijev pri MK pod številko 50revija je dosegljiva in ali indeksirana na naslednjih mestih:Cobiss, ICONDA, MIT digital library, Ulrich, DOAJ, CEEOL, DLib, UL FA AR<strong>za</strong> vsebino člankov odgovarjajo avtorji / authors are responsible for their articlesrevijo sofinancirata / cofinancedARRStisk / printingTiskarna Dikplast d.o.o.© AR, <strong>Arhitektura</strong> <strong>raziskave</strong>, <strong>Architecture</strong> <strong>Research</strong>Ljubljana 2013
AR 2013/1EditorialConsidering the ever more difficult economic situation, the AReditorial board's decision to publish the magazine in both digitaland printed versions has proven to be a good one. The formerenables greater availability in English as well as production incolour, while the latter allows for a better overview and is inmany respects more practical. So we are presented with twoversions which, of course, entails more work, but authors findthem ever more attractive.Efforts made at congresses by myself and my colleague Zupančičto recruit new authors have slowly but surely produced results.Unfortunately, this also means more work because an increasingnumber of submitted contributions never get published afterbeing reviewed.The current issue comprises eleven articles, eight of which arescholarly ones.Our colleagues Gašper Mrak, Alma Zavodnik Lamovšek andAlenka Fikfak deal with the theme of settlement patterns in theSlovenian countryside in an article entitled SUSTAINABLESPATIAL DEVELOPMENT IN THE COUNTRYSIDE –SETTLEMENT PATTERNS IN THE SLOVENIAN ALPS.Alongside new emerging concepts of spatial interventions thatnot only involve issues of environmental protection but alsocultural, economic and political aspects of sustainability, themain problems associated with investigating the development ofsettlements in the Slovenian Alps are as follows: How to enablethe co-existence of traditional settlement patterns in the pristineprotected areas? How to ensure the co-existence of traditionalrural architecture with contemporary structures designed fora large number of visitors? And how to combine all of thesecomponents with a story of attractiveness? Some answers maybe found here.Jernej Markelj, Manja Kitek Kuzman and MartinaZbašnik-Senegačnik write about assessment methods forsustainable built environments which have evolved on thebasis of local characteristics and legislation. Their article,entitled A REVIEW OF BUILDING SUSTAINABILITYASSESSMENT METHODS, offers a review of some of them:BREEAM, LEED, DGNB and SBTool.Andreja Benko, a trainee researcher, writes about planningprocedures in our most common type of residential buildingconstruction in her article called CONSTRUCTIONPROCEDURE OF SINGLE-FAMILY HOUSES INSLOVENIA. She analyses the relationships among thedesigner, the investor and other participants in the procedure.Key evidence of a good work performance is shown in the timeplan for the construction and design stages.The optimum designprocedure is demonstrated through a stage-sequential modelwhich provides the fastest way to achieve the objective.Peter Šenk depicts the dualities between an infrastructuresystem and the units or components plugged into it. With thetitle THE PLUG-IN CONCEPT: TECHNOLOGY ANDAESTHETICS OF CHANGE, the article primarily discussestown planning.After returning from the United States, our young colleagueSrđan Nađ again turns to its architecture. His article entitledAMERICAN MULTI-DWELLING ARCHITECTURE OFTHE SECOND HALF OF THE 19TH CENTURY ANDFIRST HALF OF THE 20TH CENTURY nicely shows theevolution and directions of design in the first half of the twentiethcentury when the issue of dense settlement in limited spaceshad to be tackled. It mainly depicts the city of Chicago wherebetween 1924 and 1929 several quality housing complexes werebuilt which deviated from the housing construction practiseduntil then by applying consistent ground plan designs.Our colleague Luka Jančič deals with the issue of representation.His article called THE IMPACT OF MULTILAYEREDTECHNOLOGIES ON ARCHITECTURAL MODELPRODUCTION AND USE presents a few examples along withthe issue of materialising abstract designs. The examples givenmay also be used for the analysis, assessment and developmentof ideas about spatial design.Our colleagues from Niš, Biljana Arandjelović and AnaMomčilović-Petronijević, deal with vernacular architecture.Their contribution has the title THE TYPOLOGY OFTRADITIONAL SLAVIC BUILDINGS, THE CASE OFSERBIA. After their arrival, the Slavs primarily made use oflocal materials and simple techniques which, unfortunately, donot last long: timber, earth and stone. In doing so, they usedlocally available timber which they exploited down to the verylast piece by applying wood joinery techniques and technologies.A group made up of Alenka Fikfak, Milan Dinevski,Petra Ježek, Nace Nagode, Gašper Skalar Rogič, UršaSuhadolnik Vovko and Jakob Šuštar wrote an article entitledTHE CULTURE OF THE SETTLEMENT SPACE INSLOVENIA. They conducted a survey on the topic of theculture of the settlement space, which primarily refers to thevisual image among perceptions of the settlement space. Theircontribution presents the results of research which involvedspatial management professionals and senior students from theFaculty of <strong>Architecture</strong> at the University of Ljubljana.Kornélia Kissfazekas wrote an article featuring modern contentfor Hungary: TRANSFORMATIONS OF HUNGARIANTRADITIONAL TOWN CENTERS IN THE ERA OFSOCIALISM - TWO CASE STUDIES. The article relates totwo towns: Kecskemet and Szeck<strong>za</strong>rd. The solution in Szeck<strong>za</strong>rdis a better one because it acknowledges the existing conditionsand the town’s size, whilst Kecskemet came into being as atypical political town and is, above all, oversized.Our former professor Blaž Vogelnik suggests quite afew specific solutions in his article A PROPOSAL FORRECONSTRUCTING THE RESIDENTIAL TOWERS ONROŠKA STREET. These towers are undoubtedly the riskiestbuildings in Ljubljana in terms of seismic safety. He proposes therehabilitation of these structures following a philosophy whichleaves the building interiors untouched and implements all thenecessary reinforcements outside the structures themselves.Larisa Brojan, a trainee researcher, presents the work she didfor her doctoral thesis in the United States in an article calledA REPORT ON INVESTIGATIONS CARRIED OUT ATTHE UNIVERSITY OF MASSACHUSETTS, AMHERS(USA). Straw bale construction is more widespread in boththe United Kingdom and the United States than we imagine inour country. But interest in straw bale construction can also beseen in Slovenia; in the past three years at least six buildingshave been constructed by utilising a structural system with strawbales filling in between.Editor4
2013/1 ARUvodnikOb vse težjih ekonomskih razmerah dobiva odločitev uredništvaAR, da izhajamo v dveh oblikah: v digitalni in v tiskani, svojprav. Po eni strani je dosegljivost v angleškem jeziku večja,digitali<strong>za</strong>cija omogoča barvne postavitve, po drugi pa je papirnaverzija vendarle preglednejša in <strong>za</strong> marsikaj uporabnejša. Takosmo priča dvem verzijam, ki prinašata seveda več dela, a sta <strong>za</strong>avtorje vse mikavnejši.Napori, ki jih vlagava s kolegom Zupančičem na kongresih - <strong>za</strong>nabiranje novih avtorjev - prinašajo rezultate, a počasi, čeprav<strong>za</strong>nesljivo. Žal pa je pri tem tudi več dela, saj je vse več prispelihčlankov, ki v tisk po recenzentskem postopku ne pridejo.V tokratni številki je enajst člankov, od tega osem znanstvenih.Kolegi Gašper Mrak, Alma Zavodnik Lamovšek,Alenka Fikfak so obdelali temo poselitvenih vzorcevslovenskega podeželja z naslovom SUSTAINABLESPATIAL DEVELOPMENT IN THE COUNTRYSIDE –SETTLEMENT PATTERNS IN THE SLOVENIAN ALPS.Ob vedno novih trajnostno naravnanih, etičnih in odgovornihkonceptih prostorskih posegov, ki ne vključujejo samovprašanja varovanja okolja, ampak tudi kulturne, ekonomskein politične vidike trajnosti so glavni problemi pri raziskovanjurazvoja poselitve v slovenskih Alpah: kako omogočiti sobivanjetradicionalnih poselitvenih vzorcev v neokrnjenih varovanihobmočjih? Kako <strong>za</strong>gotoviti sobivanje tradicionalne podeželskearhitekture in sodobnih objektov, namenjenih večjemu številuobiskovalcev? In kako združiti vse te elemente z zgodbo oprivlačnosti? Nekaj odgovorov je tukaj.Jernej Markelj, Manja Kitek Kuzman, Martina Zbašnik-Senegačnik pišejo o metodah vrednotenja skladno grajenegaokolja, ki so se razvijale na osnovi lokalnih značilnosti in<strong>za</strong>konodaje. A REVIEW OF BUILDING SUSTAINABILITYASSESSMENT METHODS prinaša pregled nekaterih:BREEAM, LEED, DGNB in SBTool.Mlada raziskovalka Andreja Benko piše o postopkih načrtovanjapri naši najbolj razširjeni gradnji v članku CONSTRUCTIONPROCEDURE OF SINGLE-FAMILY HOUSES INSLOVENIA. Razčlenjuje odnos med projektantom,investitorjem in ostalimi udeleženci v postopku. Pri tem jeključni dokaz uspešnosti mogoče prika<strong>za</strong>ti na časovnici graditvein faz v projektiranju.Optimalnost postopka projektiranja se kaže v modelu <strong>za</strong>poredjafaz, ki nam omogoča najhitrejšo pot do cilja.Peter Šenk opisuje dvojnosti med infrastrukturnim sistemomter nanj priključenimi enotami ali elementi. Članek imanaslov THE PLUG-IN CONCEPT: TECHNOLOGY ANDAESTHETICS OF CHANGE in govori predvsem o urbanizmu.Mladi kolega Srđan Nađ se po povratku iz Združenihdržav spet vrača k njihovi arhitekturi. Članek AMERIŠKAVEČSTANOVANJSKA ARHITEKTURA V DRUGIPOLOVICI 19. IN PRVI POLOVICI 20. STOLETJAdobro prikazuje razvoj in usmeritve projektiranja prve polovicedvajsetega stoletja, ko so bili soočeni s problemom gosteposelitve na prostorsko omejeni površini. Opisuje predvsemChicago, kjer je bilo med letoma 1924 in 1929 zgrajenih večkakovostnih stanovanjskih sklopov, ki z doslednim načrtovanjemtlorisnih <strong>za</strong>snov odstopajo od dotedanje stanovanjske gradnje.Kolega Luka Jančič se ukvarja s problematiko predstavitev.Članek VPLIV SLOJEVITIH TEHNOLOGIJ NAIZDELAVO IN RABO MAKET V ARHITEKTURIpredstavlja nekaj primerov in problematiko materiali<strong>za</strong>cijeabstraktnih <strong>za</strong>snov, ki lahko služijo ne le kot predstavitve, pačpa <strong>za</strong> analizo, ocenjevanje in razvoj idej v oblikovanju prostora.Kolegici iz Niša, Biljana Arandjelović in Ana Momčilović-Petronijević se ukvarjata z vernakularno <strong>arhitekturo</strong>. Z naslovomTIPOLOGIJA TRADICIONALNIH SLOVANSKIHZGRADB, NA PRIMERU SRBIJE. Slovani so ob prihoduuporabljali predvsem lokalne materiale in preproste tehnike, kižal niso prav dolge življenjske dobe: les, zemljine in kamen. Pritem je bil uporabljen lokalno dosegljiv les, ki so ga s tesarskimizve<strong>za</strong>mi in s tehnologijami izkoriščali do <strong>za</strong>dnjega kosa.Skupina, ki jo sestavljajo Alenka Fikfak, Milan Dinevski, PetraJežek, Nace Nagode, Gašper Skalar Rogič, Urša SuhadolnikVovko, Jakob Šuštar, je napisala članek KULTURANASELBINSKEGA PROSTORA V SLOVENIJI. Izvedliso javnomnenjsko raziskavo na temo Kultura naselbinskegaprostora, ki se je nanašala predvsem na vizualno podobodoživljajskega prostora naselij. V prispevku so predstavljenirezultati <strong>raziskave</strong>, v katero so bili vključeni strokovnjaki spodročja urejanja prostora in študentje višjih letnikov Fakultete<strong>za</strong> <strong>arhitekturo</strong> Univerze v Ljubljani.Kornélia Kissfazekas je napisala članek z modernovsebino na Madžarskem: SPREMEMBE MADŽARSKIHTRADICIONALNIH MESTNIH JEDER V ČASUSOCIALIZMA - DVA PRIMERA. Govori o dveh mestih:o Kecskemetu in o Szeck<strong>za</strong>rdu. Slednja rešitev je boljša, kerupošteva predvsem okoliščine in velikost mesta, medtem koje Kecskemet nastal kot značilno politično mesto, predvsempredimanzionirano.Naš bivši profesor Blaž Vogelnik predlaga kar nekaj konkretnihrešitev v članku PREDLOG KAKO REKONSTRUIRATIROŠKE STOLPNICE, ki so <strong>za</strong>gotovo najproblematičnejšeljubljanske stavbe v pogledu potresne varnosti. Predlagal jesanacijo teh objektov v smislu filozofije, kjer ostane notranjoststavbe nedotaknjena in vse potrebne ojačitve izvedejo izvensamega objekta.Mlada raziskovalka Larisa Brojan predstavlja svoje delov Združenih državah, kjer je opravljala del obveznosti <strong>za</strong>svojo doktorsko nalogo. POROČILO O OPRAVLJENIHRAZISKAVAH NA UNIVERSITY OF MASSACHUSETTS,AMHERST (ZDA). Gradnja s slamo je tako v Združenemkraljestvu kot v Združenih državah kar razširjeno, bolj kot si topredstavljamo pri nas. A <strong>za</strong>nimanje <strong>za</strong> gradnjo z balami slameje navzoče tudi v Sloveniji, v <strong>za</strong>dnjih treh letih je bilo zgrajenihvsaj 6 objektov, kjer je kot polnilo uporabljena bala slame.Urednik5
Jernej Markelj, Manja Kitek Kuzman, Martina Zbašnik-SenegačnikA REVIEW OF BUILDING SUSTAINABILITYASSESSMENT METHODSPREGLED METOD VREDNOTENJA STAVB PO NAČELIHTRAJNOSTNE GRADNJEizvlečekMetode vrednotenja stavb po načelih trajnostnega gradnje so v svetuv uporabi že več kot dve desetletji. Njihova uporaba se je sprva lepočasi širila po večjih razvitih državah, v <strong>za</strong>dnjih letih pa poteka nagelrazvoj novih, regionalno prilagojenih orodij. Metode vrednotenjastavb so se razvijale na osnovi lokalnih značilnosti in <strong>za</strong>konodaje, <strong>za</strong>toje njihova širša uporaba omejena. V članku so preučene najbolj znanemednarodne metode vrednotenja stavb BREEAM, LEED, DGNB inSBTool. S pomočjo vsebinske analize smo preučili njihov namen,potek in ceno vrednotenja, število certificiranih projektov, različicein vidike vrednotenja ter končno oceno. Rezultat je medsebojnaprimerjava posameznih metod. V diskusiji smo podali predvidevanja<strong>za</strong> nadaljnji razvoj metod vrednotenja stavb po načelih trajnostnegarazvoja ter v sklepnem delu pregledali stanje in možnosti <strong>za</strong> vpeljavometod v Sloveniji.UDKAR721 : 657.92COBISS 1.02prejeto 11.7.2013abstractBuilding sustainability assessment methods have been globally in usefor more than two decades. Their use initially spread slowly through thelarger developed countries, but in recent years we are seeing a rapiddevelopment of new, regionally adapted methods. The use of buildingassessment methods is limited because they developed on the basis ofnational legislation and local characteristics. In this article, the mostimportant international building sustainability assessment methodsBREEAM, LEED, DGNB and SBTool are investigated. With the helpof content analysis we closely examine the aim, course and cost ofthe assessment, the number of certified projects, different assessmentschemes, aspects of evaluation and the final certificate presentation.The result is a mutual comparison of individual assessment methods. Inthe discussion we present some predictions for the further developmentof building sustainability assessment methods. In the final part wereview the situation and the possibilities for the implementation ofthese methods in Slovenia.ključne besedemetode vrednotenja stavb, trajnostna stavba, BREEAM, LEED,DGNB, SBToolkey wordsbuilding assessment methods, sustainable building, green building,BREEAM, LEED, DGNB, SBToolIntroductionThe primary role of building sustainability assessment methodsis to verify and present the building’s characteristics with the useof selected and verifiable standards. A building is assessed on thebasis of an extensive selection of criteria from various domainswhich try as best they can to keep to the goals and principles ofsustainable development by taking into account environmental,economic and social aspects.There are different reasons behind the development and useof these assessment methods. In the first place, there is thedemand for a public and transparent recognition of the quality ofprojects showing good practise. As construction legislation onlyprescribes minimal demands, projects that surpass these legallyprescribed standards and are therefore of a higher quality arenot rewarded. With the use of building assessment methods it ispossible to evaluate the actual quality of the project [König etal., 2010: 96]. The other reason in favour of building assessmentis greater ecological awareness of investors and familiaritywith the negative potential of buildings. In their complete lifecycle, buildings have a large influence on the environmentdue to their use of raw materials, the creation of waste andemissions. Buildings use 40 % of total final energy in the EUfor their functioning alone and also produce a similar portion ofgreenhouse gas emissions. Buildings use 30 % of raw materialsources and 20 % of water. Buildings are responsible for thecreation of 30 % of waste [Eurostat, 2012; Lowe & Ponce,2008: 8]. There are an increasing number of warnings fromscientists and experts concerning the reaching and surpassingof our planet’s limits as a result of human activity (Rockstroemet al. 2009). The key problems connected with this are climatechange, atmospheric aerosol loading, water use, the depletion ofthe ozone layer, chemical pollution and the loss of biodiversity.According to the Intergovernmental Panel on Climate Change(IPCC, 2007: 36-41), human activity and the emission ofgreenhouse gases since the industrial revolution are the mostprobable reasons for the acceleration of climate change and theappearance of extreme weather phenomena. The use of buildingassessment methods encourages a reduction in the negativeeffects of buildings on the environment and also has otheradvantages [Ebert et al., 2011: 24]:• demands represent planning guidelines and help investorsspecify the desired building quality when the project isbeing tendered;• the quality of living in the building is improved;• the building incurs smaller expenses in its entire lifecycle;• there is greater transparency in the planning process;• the market value of the building is greater due to theproven quality;22
AR 2013/1Jernej Markelj, Manja Kitek Kuzman, Martina Zbašnik-SenegačnikA REVIEW OF BUILDING SUSTAINABILITY ASSESSMENT METHODS• the quality of different buildings can be compared on thebasis of the final evaluation.Comprehensive building assessment methods have beeneffectively in use abroad for over two decades while in Sloveniaa practically useable method does not yet exist. The purposeof this article is to examine the current situation in the field ofcomprehensive building assessment globally and in Slovenia.We present the development of methods on a global leveland undertake a comparison of the more recognised ones. Weexamine the situation and the possibilities for introducing anddeveloping building assessment methods in Slovenia.The development of different methodsThe first widely used building assessment method is theBREEAM method, which was developed in 1990 in the UK. Itfocused above all on the assessment of the building’s influenceon the environment and the use of energy. It belongs to themethods of the first generation. The Green Building Challenge98 also belongs to this group. It was the first attempt to developa comprehensive assessment method from which the GBToolmethod later developed. Another important first generationmethod is the American LEED, which is globally the mostwidespread; then there is the Japanese CASBEE, the AustralianGREEN STAR and the French HQE. A building assessed withthe help of first generation methods is defined as a so-calledgreen building.Second generation assessment methods (LEnSE, DGNB), whichhave been developed in recent years, deal with the building inits entire lifecycle and also include economic, socio-culturaland technical aspects. With the inclusion of more aspects inthe process of assessment the building is defined as a so-calledsustainable building (fig. 1).Figure 1: Aspects of assessment in first generation green building methods andin second generation sustainable building methods [Lowe & Ponce, 2008:11].Slika 1: Vidiki vrednotenja pri metodah prve generacije <strong>za</strong> zeleno stavbo in primetodah druge generacije <strong>za</strong> trajnostno stavbo [Lowe & Ponce, 2008:11].Most building assessment methods are based on alreadyexisting methods, which have been upgraded or adapted to thecircumstances and regulations in individual countries. Methodsare adapted to the countries in which they have been developedas they follow national legislation, climate conditions, levelof development and the economic status as well as othercharacteristics. There are large differences between them sothe use of a method outside its home country is usually limited[Cole, 2010: 125].In order to help understand the way building assessment methodshave developed, we have presented an overview of the currentsituation in the form of a table (fig 2). The methods that havebeen developed on the same basis are marked with the samepattern. On the left-hand side is written the name of the countryin which the building assessment method was developed and isin use. The coloured bands feature the name of the method withthe date on which it was first used and the years in which themethods underwent important updates. For some methods, thenames of countries in which the basic method was adapted foruse in the assessment of buildings are listed under the band.Figure 2: Table showing the development of building sustainability assessmentmethods.Slika 2: Preglednica razvoja metod vrednotenja trajnostnih stavb.During the building assessment process, individual criteria aregiven points, thereby producing a comprehensive final scorethat is simple to understand. On the basis of the final score, thebuilding is classified in a certain class of demands that have beenmet and it is given a simple and recognisable certificate: e.g. agolden sign. The final presentation of the assessment result isimportant from the point of view of the building’s promotionfor the investors, as a quality guarantee for customers or users,for verification of the fulfilment of assessment demands forresearchers and planners, as well as for determining the valueof the property [Lützkendorf et al., 2011]. The use of assessmentmethods and certification of a building is usually done on avoluntary basis. In some countries, buildings that have beenpublically financed must be certified. In Germany, a method hasbeen developed whose purpose is to assess new public buildingsand this has helped improve their quality.The costs of assessing buildings are different depending onwhich method is used, but they depend more precisely on:• the cost of registering and certifying the project whichdepends on the type and size of the project;• the cost of hiring a certified assessor or advisor to carryout the assessment and possible further analyses necessaryfor assessment (LCA, LCC, environmental report, Blowerdoor test etc.);• additional investment costs due to the quality ofconstruction which differs from the legally prescribed23
Jernej Markelj, Manja Kitek Kuzman, Martina Zbašnik-SenegačnikA REVIEW OF BUILDING SUSTAINABILITY ASSESSMENT METHODSAR 2013/1standards in comparison to a conventional building(e.g. higher energy efficiency, more efficient built-inmechanical equipment etc.).International standardisationDue to the existence of various different building assessmentmethods and the use of different criteria, the InternationalOrgani<strong>za</strong>tion for Standardi<strong>za</strong>tion (ISO) and the EuropeanCommittee for Standardisation (CEN) several years ago beganthe international standardi<strong>za</strong>tion of the field. This involvespreparing a common basis for methods of assessing sustainablebuildings. In this way they will also define more clearly theconcept of a sustainable building [Mateus & Bragança, 2011:1964]. In the past few years they have prepared several standardsin the field of building assessment and their influence on theenvironment:• standards of the ISO/TC 207 group: Environmentalmanagement which define environmental management,environmental signs, LCA and guidelines forenvironmental assessment [SIST, 2013a];• standards of the ISO/TC59/SC17 group: Sustainability inbuildings and civil engineering works which deal with theassessment of buildings and construction works accordingto the principles of sustainable development [ISO, 2013]and• some of the prepared standards of the group CCEN/TC350 - Sustainability of construction works [SIST, 2013b]Standardi<strong>za</strong>tion in the field of building assessment has not beencompleted as not all of the aspects of assessment have beendefined.<strong>Research</strong> projectsThe aspiration to unify the definitions of different indicators,which form criteria and prepare a common basis for the methodsof building assessment was responsible for connections betweenthe institutions, which developed the methods and the researchinstitutions. As part of various EU research projects in the pastfew years, new methods are being developed, which wouldbuild on the experiences of the existing and already preparedinternational standards to present a common methodology forfurther development [Lützkendorf et al., 2011]. Some of themore significant projects include:• the LEnSE project (completed in 2007), in which asecond generation method for building assessment wasdeveloped;• the Enerbuild project (completed in 2012), in whichtools for measuring the energy efficiency of buildingsand a method for building assessment in the Alps weredeveloped;• the SuPerBuildings project (completed in 2012), in whichindicators for the assessment of buildings were chosenaccording to the principles of sustainable development;• the Perfection project (to be completed in 2013), in whichindicators were chosen which deal with the quality of theinternal environment in buildings in a comprehensiveway;• the Open House project (to be completed in 2013), in whicha common European method of building assessment isbeing developed which takes into consideration the latestknow-how and international standards. After the OpenHouse project is completed, all the cooperating partners(including the Building and Civil Engineering InstituteZRMK and the Construction Cluster of Slovenia) willhave access to tools developed in the project.The main building assessment methodsWe will now take a closer look at four of the most recognisedbuilding assessment methods in the western world, i.e.BREEAM, LEED, DGNB and SBTool. The methods havenumerous similarities but nevertheless differ in various respects.They differ in the way assessment is carried out and the wayinformation is prepared, the legal obligation for certification, thecriteria dealt with and their share in the final score, the cost ofcertification and the possibilities of assessing different buildingtypes and different planning stages. The most widespreadmethod is LEED with over 13,000 certified buildings and it isfollowed by BREEAM with over 4,200 buildings. Over 180buildings have been certified with the DGNB method, whichis the youngest. Assessment costs are lowest for the BREEAMmethod and the highest for the DGNB method. The estimatedassessment cost that is given is based on the analysis of theassessment of newly built commercial buildings sized 6,000 –9,000 m2, so it is necessary to emphasise that these are differentfor every project and depend on the size of the building, itsintended use and the complexity of the project etc. Table 1shows the main characteristics of different tools. Further downwe present the course and costs of assessment for each of themethods that are dealt with, as well as different versions of themethod, aspects of assessment and the final score.Table 1: A comparison of different building assessment methods [Sources:Moro 2011; König et al., 2010: 99; Reed et al., 2009; BRE Global, 2013a;DGNB, 2013; USGBC, 2013; Birgisdottir & Hansen, 2012].Tabela 1: Preglednica metod vrednotenja stavb [Viri: Moro 2011; König et al.,2010: 99; Reed et al.; 2009, BRE Global; 2013a; DGNB, 2013; USGBC, 2013;Birgisdottir & Hansen, 2012].24
AR 2013/1Jernej Markelj, Manja Kitek Kuzman, Martina Zbašnik-SenegačnikA REVIEW OF BUILDING SUSTAINABILITY ASSESSMENT METHODSBREEAM - Building <strong>Research</strong> Establishment’sEnvironmental Assessment MethodThe British BREEAM method is the oldest buildingassessment method. It was developed by the Building <strong>Research</strong>Establishment (BRE) and has been in use since 1990 [Kajikawaet al., 2011: 236]. The latest version of the method, which alsotakes into account the latest standards regarding the sustainabilityof buildings CEN/TC 350, is BREEAM 2011 [BRE Global,2013a]. The BREEAM method served as the basis for thepreparation of numerous other assessment methods that havenow become quite widespread in the world [Fowler & Rauch,2006: 3; Ebert et al.: 25]: HQE (France), LEED (ZDA), GreenGlobes (Canada), CEPAS, Green Star (Australia), HK BEAM(Hong Kong), Green Building Rating System (South Korea).Assessment procedureA building is assessed with the help of an independent authorisedassessor. The investor can decide to assess the building while itis already in the planning stage or even after it has already beenbuilt. Assessment in the planning stage is more effective as theproject can be improved in cooperation with the assessor but itonly leads to an interim BREEAM certificate. In order to acquirethe final certificate it is necessary to carry out the second part ofthe assessment after construction has been completed. In orderto ensure as good a result as possible BRE Global proposes toinclude the assessor in as early a phase of the preparation of theproject as possible – when the goals of the project are beingdefined.Number of certified projectsEver since the BREEAM method was first used, over 4,200projects have been certified in Europe [Ciampa & Hartenberger,2012: 3]. On the web register Greenbooklive [BRE Global,2013b] it is possible to see a list of all the buildings that havebeen certified since 2008. It features over 3,700 certified projects.Globally, over 200,000 units in over 15,000 projects have beencertified according to the BREEAM method, but this includesprojects certified through the scheme BREEAM Eco-Homes(nowadays in use under the name Code for Sustainable Homes),which was ttaken over by the public authority and is compulsoryfor certifying social housing projects.Assessment schemesDifferent assessment schemes have been developed for the needsof assessing different types of building [BRE Global, 2013a]:• new construction: a scheme for assessing new nonresidentialbuildings;• refurbishment: a scheme for assessing the renovation ofa building;• in-use: a scheme for assessing a building that is in use;• eco-homes: scheme for certifying residential buildings;• communities: scheme for assessing larger scale projectscomprising a whole neighbourhood in the planning phase;• adapted schemes: meant for the assessment of buildingsoutside of the UK (office and commercial buildings inEurope; buildings in the Gulf states;• international agreement: a scheme that can be adapted forthe assessment of projects anywhere in the world.In cooperation with local partners they also developed localvariants of the BREEAM building assessment method in theNetherlands, Norway, Sweden, Germany and Spain.Assessment categoriesThe BREEAM method assesses the fulfilment of demands foralmost fifty different criteria (BREEAM New Constructionscheme), which are arranged in ten categories:• management – the whole process of managing and alsopreparing the project;• health and wellbeing – criteria connected with thedomestic environment;• energy – the efficient use of energy;• transport – criteria connected with public transport andlocation;• water – efficiency of water use;• materials – influences on the environment of the building’smaterials throughout its lifecycle;• waste – efficiency in the reduction of waste connectedwith energy use, materials and processes;• health and wellbeing – influence on the environment,biotic diversity and degraded zones;• pollution – factors connected with the pollution of air andwater;• innovation – the ability to find new solutions.Final scoreThe final score is the sum of the credits attained in individualcategories. Depending on the number of points attained, thebuilding is ranked in one of the following quality groups:pass (30-44 points), good (45-54 points), very good (55-69 points), excellent (70-84 points) or outstanding (85-110points). A building, which achieves a score of excellent oroutstanding, can be considered to be an example for futureplanning and construction of new sustainable buildings and istherefore presented to the broader public. However, the endof the construction phase does not yet mean that the buildingwill also be used in an efficient way with minimal effects onthe environment. Every new building needs several years forthe most efficient functioning of technical systems and thebuilding’s optimal manner of use to be determined. Due to theoptimisation of the building’s functioning and the spreading ofknow-how concerning sustainable construction, a building thathas been graded excellent or outstanding must after three yearsof use again be assessed according to the scheme BREEAM Inuse, otherwise its grade is lowered by one level.LEED - Leadership in Energy and Environmental DesignThe LEED method for assessing green buildings is in use inthe largest number of different countries. It was developed in1998 by the U.S. Green Building Council (USGBC), which isresponsible for it. It is used in its original form in the USA andCanada, and in an adapted form in Brazil, Argentina, Mexico,Italy and India. Through the intermediary of local associationsfor green building (Green Building Council - GBC) it is presentin more than 20 countries in the world [Cole, 2010: 126;Augenbroe & Malkawi, 2009: 73].25
Jernej Markelj, Manja Kitek Kuzman, Martina Zbašnik-SenegačnikA REVIEW OF BUILDING SUSTAINABILITY ASSESSMENT METHODSAR 2013/1Assessment procedureAssessment is carried out by an independent, non-profit institutefor the assessment of green buildings, the Green BuildingCertification Institute (GBCI). The involvement of an authorisedLEED expert is not compulsory, but nevertheless secures anextra point. The role of the authorised expert is to advise theclient in his planning and to help prepare evidence as part ofthe certification process. In the beginning it is necessary tochoose a variant of the method according to which the projectwill be assessed and to register it. The completed forms are thensubmitted to the GBCI, which then carries out the assessmentand issues the final certificate [Kajikawa et al., 2011: 237].Number of certified projectsBy July 2013 there were 54,300 projects in over 135 differentcountries that had been registered with the LEED method, andover 14,000 of them have been certified [USGBC, 2013].Assessment schemesThe last valid version of the LEED method, v.4 (2013), contains5 variants depending on the type of project and can be applied tospecific types of building:• building design and construction:• interior design and construction;• existing buildings: operations and maintenance;• neighbourhood development;• homes – detached houses and small apartment projects.Assessment categoriesThe assessment criteria are set out in eight different categories.• location and transportation – properties of the location,proximity of services and transport possibilities;• sustainable sites – preservation of habitat and bioticdiversity of the land;• water efficiency – economical water use, the use ofeffective appliances and raising the awareness of users;• energy and atmosphere – energy efficient use of applianceswithin the building, the building itself and its location,and the economical use of renewable energy sources;• materials and resources – a selection of materials, theirrenewed use and waste;• indoor environmental quality – air, light, sound and thepossibility of operating with appliances;• innovation – promotion of innovations, the surpassingof LEED demands and the involvement of an authorisedLEED expert;• regional priority – the fulfilment of demands that arespecific to the region.Final scoreDepending on the number of points gained in relation to thecriteria, the building is given a rating in one of the four qualityclasses: classified (40-49 points), silver (50-59 points), gold (60-79 points), platinum (80-110 points). Information concerningthe rating can be acquired in the planning phase but the finalassessment and presentation of the certificate is carried outonly after construction is completed. If assessment is carriedout according to the LEED New Construction: Core & Shellscheme, it is possible to acquire a preliminary certificate for thepurpose of marketing the project while the building is still in itsplanning phase.DGNB - Deutsches Gütesiegel Nachaltiges BauenTogether with the Federal Ministry of Transport, Building andUrban Development (Bundesministerium für Verkehr, Bau undStadtentwicklung - BMVBS) the German Sustainable BuildingCouncil (Deutsche Gesellschaft für Nachhaltiges Bauen -DGNB) has prepared a method of building assessment that wasdescribed in 2008, when it was presented, as a second generationassessment method. The method addresses the building’s entirelifecycle and does not assess only the operational phase [Königet al. 2010: 101; Eberl, 2010: 2]. The assessment method focuseson environmentally friendly and energy efficient buildings thathelp preserve natural resources and ensure a high level of wellbeingfor its users. Two versions of the method are in use: thebuilding assessment method DGNB (Deutsches GütesiegelNachaltiges Bauen) for general use and the method for assessingbuildings that are owned by the state BNB (BewertungssystemNachhaltiges Bauen für Bundesgebäude). The method wasdeveloped for the German building sector so it is based primarilyon German standards and technical directives. In 2010, theDGNB International scheme was prepared with the intentionof making the trademark present internationally. This schemecomplies with EU regulations and standards [Hardziewski &Wallbaum, 2011: 32]. With the help of local agencies it has beenadapted for use in Austria, Switzerland, Bulgaria and China;they also cooperate with representatives in other countries. It ispossible to have a building assessed in Slovenia according to theDGNB method through an authorised Slovenian assessor [GreenBuilding Council Slovenia, 2013].Assessment procedureIn order to have an assessment carried out, the client musthire an authorised DGNB assessor who will first register thebuilding. Together with the client they first determine the goalsof the project – this should take place as early on as possiblein the planning phase due to the increased possibility ofattaining a greater quality of building and a better final scorein the assessment. In the planning phase it is possible, uponassessment, to acquire a preliminary certificate for the purposesof marketing the project. The final certificate is acquired afterthe building is completed and after a positive review of thedemanded assessment documentation at DGNB [Eberl, 2010:2].Number of certified projectsIn the register of certified DGNB buildings which is freelyaccessible on the DGNB website [DGNB, 2013], over 750projects globally had been registered with the DGNB method byJuly 2013. Of these, 235 have a preliminary-certificate and 200have the final certificate.Assessment schemesEver since 2008, when they began with a scheme for assessing26
AR 2013/1Jernej Markelj, Manja Kitek Kuzman, Martina Zbašnik-SenegačnikA REVIEW OF BUILDING SUSTAINABILITY ASSESSMENT METHODSnewly built commercial and office buildings, the system wasexpanded and now also has other schemes [DGNB, 2013]:• existing buildings: commercial and office buildings, retailbuildings, industrial buildings, apartment buildings;• new construction: commercial and office buildings,the refurbishment of commercial and office buildings,buildings meant to house educational activities, retailbuildings, hotels, industrial buildings, hospitals,laboratories, buildings to be let out, apartment buildings(at least units), small apartment buildings (up to 6 units),buildings for large events;• urban districts: greater build areas, industrial zones,commercial zones.Assessment categoriesIn six assessment categories it covers aspects of sustainablebuilding with 42 criteria [DGNB, 2013]:• environmental quality – the effect of the building on theenvironment is assessed as part of its whole lifecycle.Testing for greenhouse gas emissions, the use of primaryenergy, water consumption, effects on the environmentand the use of land;• economic quality – is assessed on the basis of an analysisof the building’s costs throughout its lifecycle (LCCanalysis). Emphasis is on the reduction of the building’scosts and on preserving the value of the property;• socio-cultural and functional quality – involves theassessment of the effect on the well-being and health ofthe users, functional characteristics and the design qualityof the project;• technical quality – involves the assessment of thebuilding’s various technical characteristics: protectionagainst fire and noise, quality of the building’s shell,ease of cleaning and maintenance, the possibility ofstraightforward removal, recycling or depositing of partsof the building;• quality of the process – it is the quality of the planning andconstruction processes that is assessed. The primary goalis the integration of standards of sustainability in as earlya phase of planning as possible, and compliance with theprinciples of sustainable procurement and construction;• quality of the location – assessment of access topublic transport, the proximity of important buildingsand supporting services, and the appearance of theneighbourhood in which the building is located. Thequality of the location is assessed independently.Final scoreDepending on the final score achieved, a certificate or seal ofsustainable building is given at three possible levels: bronze seal(over 50 %), silver seal (over 65 %) and a gold seal (over 80 %).SBTool – Sustainable Building Tool / GBTool – GreenBuilding ToolThe SBTool method for assessing sustainable buildings, thesuccessor of the GBTool method for assessing green buildings,has been set up by an international non-profit organisation calledInternational Initiative for a Sustainable Built Environment(iiSBE). The organisation, whose headquarters are in Canada,brings together experts and groups active in the field of sustainablebuilding from more than 25 countries. It strives to create aforum for the exchange of information in the field of sustainablebuilding and prevent the repetition of work that has alreadybeen done and the setting up of common assessment standards[iiSBE, 2013]. The method for building assessment they havedeveloped has been in a state of constant development since1996. In 2005, the method’s name was changed from GBToolto SBTool, with which they wanted to emphasise the inclusionof social and economic aspects in assessment [Augenbroe &Malkawi 2009: 71]. In contrast to the other assessment methods,SBTool / GBTool was not meant for use on the market butabove all for use by researchers in preparing local assessmentmethods and the development of the methodology of buildingassessment. In the Green Building Challenge competitionresearchers and national groups met generally once every twoyears and presented their adjustment of assessment methods tolocal circumstances and their application to projects. In this waythey stimulated the exchange of know-how and experience in thefield of developing methods of building assessment [Kajikawaet al., 2011: 238].The method is devised in such a way that it can be adapted toregional conditions such as climate, materials and constructiontechnology while retaining a common structure and assessmentterminology which allows international comparison. Indeveloping the latest version of the SBTool method in 2012 theycomplied with the international ISO and CEN standards thathad already been issued in this field [iiSBE, 2013]. An adaptedversion of the method has been developed in recent years in anumber of different countries: in Italy the Protocollo ITACA, inSpain SBTool VERDE, in the Czech Republic SBTool CZ and inPortugal the SBToolH PT method [Berardi, 2011], which showsthat it is possible to adapt the method to the local situation.Assessment schemesThe method can be used in different phases of the project [iiSBE,2013]:1. project preparation phase: evaluation and choice of themost suitable location;2. the planning phase: the project is assessed on the basis ofplans and documents;3. building phase;4. operational phase: assessment of building in operation, atleast 2 years after its completion.Assessment categoriesThe method contains over 100 defined criteria. The method alsoenables basic assessment with over 50 criteria and simplifiedassessment that takes into consideration only 15 key criteria.The scope of the assessment depends on size, how complex thebuilding is and on individual decisions. The criteria are arrangedin 8 categories:• site regeneration and development, urban design andinfrastructure – accessibility of services, regeneration ofthe building plot, urban design and infrastructure;• energy and resource consumption – non-renewable energysources, materials, water;27
Jernej Markelj, Manja Kitek Kuzman, Martina Zbašnik-SenegačnikA REVIEW OF BUILDING SUSTAINABILITY ASSESSMENT METHODSAR 2013/1• environmental loadings – emissions of greenhouse gases,waste, effect on the creation of urban heat island;• indoor environmental quality – air, lighting, sound;• service quality – security, functionality, effectiveness andcontrol over appliances;• social, cultural and perceptual aspects – privacy,accessibility for physically handicapped persons, heritage;• costs and economic aspects – costs of construction,operation, maintenance; accessibility to customers.Final scoreThe number of points allocated to an individual indicator isbased on a comparison of the building that is being treated and aconventional building in the local environment. In the event of aresult that is lower than a conventional building, the score for anindicator is -1, if the values of the two buildings are similar thenthe score is 0, if the value is higher the building gains 3 pointsand if it is exemplary then it gains 5 points. Points gained fordifferent indicators are added together in the proportions of thefinal score they make up. The quality ratings are defined on thebasis of the final score.Comparison of assessment methodsThe result of the study is a comparison of selected buildingassessment methods. We wanted to prepare the analysis on thebasis of the latest developments in this field. As a frameworkfor comparison we therefore took the Open House method,which is being prepared by a number of international partnersand which takes into consideration the latest results from theprocess of standardisation. As a second generation buildingassessment method it comprehensively assesses the building’seffects throughout its lifecycle and covers all relevant fields ofsustainability. The Open House method contains 6 categories:• environmental aspect – effects on the environment, energyuse, materials, waste and water use;• social aspect – functional, cultural and design criteria,quality of the interior environment and effects on health;• economic aspect – costs connected with the buildingthroughout its lifecycle, the value of the property and thepossibility of marketing;• technical characteristics – protection against fire, thedurability of the surfaces and maintenance, resistance toweather;• process and management – procedures for planning,procurement, construction and the building’s operation;• location – the possibility of public transport, proximity ofother services and the characteristics of the neighbourhood.We compared the latest versions for assessing newlyconstructed buildings with different systems: BREEAM 2011New Construction Offices, LEED v.4 Building design &Construction, DGNB New Office and administrative building2012 and SBTool 2012 Medium Assessment. We placed theindividual criteria for each method in the most relevant categoryaccording to the Open House project. In this way we were ableto compare how much an individual category contributed to thefinal score (tab. 2).Table 2: Comparison of the share of categories in the final score based on theOpen House project.Tabela 2: Primerjava deležev kategorij v končni oceni po projektu Open House.In comparing the shares of different categories in the final score ofthe assessment it was found that despite the latest modificationsthere is still a noticeable difference between methods of the1st and 2nd generation. BREEAM, LEED and SBTool put thegreatest emphasis on environmental aspects - around 60 % of thefinal score. The economic and technical aspects have almost noinfluence on the final score. With DGNB, on the other hand, allthe categories, except for process and management, are equallyweighted and make up 22.5 % each. There is also a differencein the assessment of the location and additional points which arepart of the final score in BREEAM and LEED, while in DGNBand SBTool the location is assessed separately and there are noadditional points. For a clearer demonstration of the shares ofpoints in different assessment categories we have prepared agraphical representation (fig. 3).Figure 3: Graphical representation of the shares of individual categories indifferent building assessment methods.Slika 3: Grafični prikaz deleža posameznih kategorij pri metodah vrednotenjastavb.The analysis of the shares of individual categories does not yettell us which criteria have been dealt with in individual categoriesso we have prepared another analysis to help better understandthe similarities and differences between the assessment methods.We have based this analysis on the previous one on methods ofbuilding assessment [Ebert et al., 2011: 97], and have added toit the SBTool 2012 Medium Assessment method. We verifiedwhich criteria are dealt with during assessment and which arenot (tab. 3).We discovered that the DGNB method covers the largest stretchof criteria but does not include assessment from the pointof view of preservation of biotic diversity, protection of thenatural environment on the plot of land, some criteria connectedwith meters and electrical appliances and the direct rewardingof innovations. The LEED and BREEAM methods havedeficiencies in the coverage of some economic, social, functional,28
Jernej Markelj, Manja Kitek Kuzman, Martina Zbašnik-SenegačnikAR 2013/1A REVIEW OF BUILDING SUSTAINABILITY ASSESSMENT METHODSdesign and technical criteria. The propositions of the SBToolmethod cover a broader spectrum of aspects of the assessmentof sustainable buildings than the LEED and BREEAM methodsbut nevertheless fail to include design criteria and the criteria ofthe processes of planning, construction and ordering.Table 3: A comparison of included criteria in BREEAM, LEED, DGNB andSBTool methods [extended and edited from Ebert et al., 2011: 97].Tabela 3: Primerjava vključenosti kriterijev pri metodah BREEAM, LEED,DGNB in SBTool [dopolnjeno in prirejeno po Ebert et al., 2011: 97].DiscussionMethods of building assessment are currently in a transitionalphase. Most of the existing first generation systems will have toinclude additional aspects of sustainability, above all economicand technical criteria, as this is foreseen by emerging internationalstandards [Lützkendorf et al., 2011]. Second generation methodsare more demanding as assessment must include the Life-CycleAssessment (LCA) and the Life-Cycle Cost Analysis (LCC).Usually this includes the phases of acquisition of raw materials,production of materials, construction and operation of thebuilding during a period of around 50 years. This allows a moreprecise and reliable comparison than first generation methods.To create an analysis it is best to use local databases concerningmaterials and products; under certain conditions it is also possibleto use foreign databases. Meanwhile, it is necessary to bear inmind that they contain information that has been prepared on thebasis of local conditions from which the materials and productsoriginate. However, these may differ depending on whichcountry or region they come from. The best known databasesin Europe are the Swiss Ecoinvent and the German Ökobau.datand GaBi [König, 2011: 86]. In Slovenia we do not yet havea materials database [Šijanec Zavrl, 2010: 30]. The SlovenianNational Building and Civil Engineering Institute has begun aproject to prepare an Environmental Product Declaration (EPA),which will enable the use of LCA data for materials and productsin Slovenia.In some European countries, methods for assessing sustainablebuildings have not yet been developed but the need for thisis growing. Private investors are particularly keen for thedevelopment of such methods as the acquisition of a certificatemakes it easier for them to market a property and prove thatthey are bound to the goals of sustainable development. Inthe context of public procurement, the state would also like toacquire projects that are of as high a quality as possible and tobe an example to others in the field of sustainable building. Theintroduction of a building assessment method can take placein a number of different ways. Some countries are targetedby assessment methods that have a program of internationalexpansion (e.g.: LEED, BREEAM, DGNB), and they are helpedby local green building councils (GBC). In these cases individualdemands in a method are adapted to local conditions. Somecountries are developing their own building assessment methodsby financing national research projects at universities and otherresearch institutions. These assessment methods are mainlybased on adapting the SBTool method or setting up a completelynew method following the prior analysis of existing methods.This can lead to the creation of practically applicative methods(Portugal, the Czech Republic). The third way is being developedby international research projects, which aim to prepare acommon framework for building assessment in a broader area(e.g. Open House, Enerbuild). These are also supposed to enablethe adaptation of individual criteria and parts of different aspectsto the final score, depending on the particularities of countriesor regions. At the same time they are supposed to ensure thatdevelopment partners possess all the other necessary tools anddatabases for the assessment. This would enable the continueddevelopment or use of a method in the local area after theresearch project is no longer being financed. It also occurs thatin some countries (e.g. Austria, Italy, Bulgaria, Switzerland) anumber of different international methods are in use becausethe local methods of comprehensive assessment have not beenrecognised or have not yet been developed. There have also beencases when the client has demanded a more sustainable buildingand so projects have been optimised and assessed with severalmethods.In Slovenia it is possible to certify a building with internationallyrecognised tools (LEED, BREEAM, DGNB), however, thisis not being done. There are a number of reasons for this.The majority of clients are not yet familiar with the field ofsustainable construction and there is a lack of authorised expertsthat can carry out assessment according to an individual method.The greatest obstacle is verifying the criteria from different29
Jernej Markelj, Manja Kitek Kuzman, Martina Zbašnik-SenegačnikA REVIEW OF BUILDING SUSTAINABILITY ASSESSMENT METHODSAR 2013/1methods as they are based on the regulations and laws of foreigncountries.Slovenia does not have its own comprehensive buildingassessment method. In 2006, the building and civil engineeringinstitute ZRMK prepared the groundwork for the assessmentof buildings containing apartments as part of a project entitledMark of Quality in Construction, but due to the lack of financialmeans the project was not finished [Šijanec Zavrl et al. 2009;ZKG, 2012]. Another step in this direction is the recentlyadopted Green Public Procurement Order [ZeJN, 2012] andthe building’s “Energy performance certificate”, however, thesedo not offer a comprehensive analysis of the building’s quality.In the face of the challenge of how to improve the quality ofbuildings in Slovenia and the increased interest of investorsfor the assessment of buildings, it would be worth introducinga comprehensive building assessment to Slovenia. There areat least three possibilities for preparing a method for buildingassessment in Slovenia:a) The development of a new building assessment methodAs some other countries, which are comparable with Slovenia,have shown, it is possible to successfully develop a new buildingassessment method, which is based on already recognised modelsand is adapted to local conditions. It is crucial that we take intoaccount the specific characteristic of the Slovenian environmentwhile at the same time retaining common internationalindicators in the method. In some countries they have preparedtheir own methods by using the SBTool method as a guide.This has usually taken place within the framework of researchor university institutions. The development of a new method isthe most difficult task so in order for it to be done successfullya number of different experts would have to cooperate on theproject and it should have suitable support from the state.b) Further development of the Open House projectA good way of acquiring a building assessment method wouldbe to continue to develop the Open House project, on whichthe Slovenian ZRMK and Construction Cluster of Slovenia arealready cooperating. The method builds on existing assessmentmethods by respecting the latest international standards. Thisproject also includes the development of supportive tools forassessment, which would facilitate the implementation of thismethod.c) Use and adaptation of the DGNB methodIn practise the DGNB method has proved to be of a good qualityand has been well received. With the inclusion of the LCA andLCC analyses it makes use of the latest approaches in buildingassessment, is more precise than the other methods while at thesame time being the most demanding and the most expensiveto use. Unlike LEED and BREEAM, it covers the broadestspectrum of aspects of sustainable building and treats themon an equal basis. The DGNB method is also suitable for theSlovenian environment as it is based on DIN and EU standards,which means it can easily be adapted.The choice of assessment method should be based on the expertopinions of different institutions and it would also make senseto include the legislator. For the successful implementationof assessment methods in the planning process it is also arecommended to have support and promotion from, for example,the Chamber of <strong>Architecture</strong>, the Chamber of Engineers and theMinistry of the Environment and Spatial Planning. It would bemeaningful to integrate the prepared method into a system ofpublic procurement as this would also give an example to theprivate sector.ConclusionSustainable building assessment methods have shown howuseful they are in creating new environmental paradigms [Conte& Monno, 2011]. With the help of clearly set out criteria ofsustainable building they promote and lead to the fulfilment ofinternational agreements to reduce energy use and greenhousegas emissions, as well as promoting higher quality buildingwith a greater comfort of living for users and lower coststhroughout the building’s lifecycle. Current trends and effortsin the EU and around the world show that in future the use ofmethods for assessing buildings according to the principles ofsustainability will be increasingly important or even compulsoryfor certain projects (public procurement). In future we can alsoexpect powerful tools for the rationalisation of the assessmentprocess. Digital tools that are being developed on the basis ofBIM (Building information modelling – computer planning with3D objects that contain additional information; e.g. Archicad,Revit) and their integration with product databases and othertools, enable relevant indicators of how the building affects theenvironment throughout its lifecycle to be overseen in parallel.Building assessment according to the principles of sustainabledevelopment will be necessary in future and will become partof the planning process [König et al., 2010: 96-102], as it hasbecome evident that it is most effective in this way. In future,research work in the field of comprehensive building assessmentwill focus on the preparation of methods that will be adaptedto individual countries or regions and the preparation of localproduct databases that will be necessary for this.AcknowledgementsThis research has been supported by the Slovenian <strong>Research</strong>Agency (ARRS) through its junior researcher financing scheme.This article forms part of a doctoral study at the Faculty of<strong>Architecture</strong> of the University of Ljubljana.30
AR 2013/1Jernej Markelj, Manja Kitek Kuzman, Martina Zbašnik-SenegačnikA REVIEW OF BUILDING SUSTAINABILITY ASSESSMENT METHODSReferencesAugenbroe, F., Malkawi, A., 2009, Sustainability Assessment in aGlobal Market. ZELL/LURIE Real EstateCenter: 63-78, http://realestate.wharton.upenn.edu/research/papers/full/675.pdf, .Berardi, U., 2011, Comparison of sustainability rating systems forbuildings and evaluation of trends, WSBC Helsinki 2011, http://www.irbnet.de/daten/iconda/CIB_DC23179.pdf, .Birgisdottir, H., Hansen, K., 2012, Test of BREEAM, DGNB, HQEand LEED on two Danish office buildings, WSBC Helsinki 2011,http://www.irbnet.de/daten/iconda/CIB_DC23260.pdf, .BRE Global, 2013a, http://www.breeam.org/, .BRE Global, 2013b, Greenbooklive, http://www.greenbooklive.com/search/scheme.jsp?id=202, .Ciampa, C., Hartenberger, U., 2012, Going for green, SustainableBuilding Certification Statistics Europe, RICS.Cole, R. J., 2010, Building Environmental Assessment in a GlobalMarket. SB10 Seoul: 124-127.Conte, E., Monno, V., 2012, Beyond the buildingcentric approach:A vision for an integrated evaluation of sustainable buildings.Environmental Impact Assessment Review 34: 31-40.DGNB, 2013, http://www.dgnb-system.de, .Eberl, S., 2010, DGNB vs. LEED: A comparative Analysis, CESB10Prague: 1-5.Ebert, T., Essig N., Hauser, G., 2011, Green building certificationsystems, München: Institut für internationale Arhitektur-Dokumentation.Eurostat, 2012, Consumtion of energy, http://epp.eurostat.ec.europa.eu/statistics_explained/index.php/ Consumption_of_energy,.Fowler, K.M., Rauch, E.M., 2006, Sustainable Building RatingSystems: Summary, Pacific Northwest National Laboratory, http://www.wbdg.org/ccb/GSAMAN/sustainable_bldg_rating_systems.pdf, .Green Building Council Slovenia, 2013, http://www.gbc-slovenia.si/2012/10/31/certificiranje-trajnostnih-nepremicnin-pilotnafa<strong>za</strong>-dgnb-sodelovanje-brez-prijavne-takse/#more-640,.iiSBE, 2013, http://www.iisbe.org/, .IPCC, 2007, Climate Change 2007: Synthesis Report. Geneva, http://www.ipcc.ch/pdf/assessment-report/ar4/syr/ar4_syr.pdf, .Kajikawa, Y., Inoue, T., Goh, T.N., 2011, Analysis of buildingenvironment assessment frameworks and their implications forsustainability indicators. Sustainability Science, 6(2): 233–246.König, H. et al., 2010, A life cycle approach to buildings, München:Institut für internationale Arhitektur-Dokumentation.Lowe, C., Ponce, A., 2008, UNEP-FI / SBCI’S Financial &Sustainability Metrics Report. An international review ofsustainable building performance indicators & benchmarks, BRE/ CSTB, http://www.unepfi.org/fileadmin/documents/metrics_report_01.pdf, .Lützkendorf, T. et al., 2011, Next generation of sustainabilityassessment – top down approach and stakeholders needs. WSBCHelsinki 2011.Mateus, R., Bragança, L., 2011, Sustainability assessment and ratingof buildings: Developing the methodology SBToolPT–H. Buildingand Environment, 46(10): 1962–1971.Reed, R. et al., 2009, International Comparison of SustainableRating Tools. JOSRE, 1(1), 1–22, http://www.costar.com/josre/JournalPdfs/01-Sustainable-Rating-Tools.pdf, .Rockstroem, J. et al., 2009, Planetary Boundaries: Exploring the SafeOperating Space for Humanity. Ecology and Society 14(2): 32.Šijanec Zavrl, M., 2010, Trajnostne, zelene stavbe v teoriji in praksi,in Vukelić, Ž. (ed.) Trajnostno gradbeništvo & zelena javnanaročila – Conference proceedings, Ljubljana, IZS: 25-30.Šijanec Zavrl, M., Žarnič, R., Šelih, J., 2009, Multicriterialsustainability assessment of residential buildings. Baltic Journal onSustainability 15(4): 612-630.USGBC, 2013 http://new.usgbc.org/, .ZKG, 2012, Zgodovina projekta ZKG, http://www.gi-zrmk.si/GC/dejavnostZgodovinaZKG.aspx, .Legislation and standardsISO, 2013, ISO/TC 59/SC 17 Sustainability in buildings andcivil engineering works, http://www.iso.org/iso/iso_technical_committee?commid=322621, .SIST, 2013a, Ravnanje z okoljem / Environmental management,http://www.sist.si/index.php?option=com_content&view=article&id=113&catid=39&Itemid=161&lang=en, .SIST, 2013b, TC: TGO: Trajnostnost gradbenih objektov /Sustainability in construction works, http://www.sist.si/ecommerce/catalog/tc_search.aspx?tc=96e7cea7-bc47-46c6-8946-ce685c2bed4a, .ZeJN, 2012, Uredba o zelenem javnem naročanju, neuradnoprečiščeno besedilo št. 1, http://<strong>za</strong>konodaja.gov.si/rpsi/r04/predpis_URED5194.html, .Jernej Markelj, young researcherjernej.markelj@fa.uni-lj.siUL Faculty of <strong>Architecture</strong>doc. dr. Manja Kitek Kuzmanmanja.kuzman@bf.uni-lj.siUL Biotechnical Faculty, Department of Wood Technologyprof. dr. Martina Zbašnik Senegačnikmartina.zbasnik@fa.uni-lj.siUL Faculty of <strong>Architecture</strong>TranslationMarko Petrovičiz recenzije / reviewer notesČlanek z naslovom "PREGLED METOD VREDNOTENJASTAVB PO NAČELIH TRAJNOSTNEGA RAZVOJA" predstavljapregledni znanstveni članek s področja vrednotenja nepremičninskihprojektov, kamor se poleg upoštevanja celotnega življenjskegaciklusa nepremičnine v vrednotenje v <strong>za</strong>dnjem času vse boljvključujejo tudi kriteriji trajnostnega razvoja. Z razvojem paradigmetrajnostnega razvoja in njeno konkreti<strong>za</strong>cijo se množica različnihmetodologij grupira, metodologije same po sebi pa postajajo vsebolj aplikativne. Zato so tudi v tem članku predstavljene le najboljreprezentativne metodologije vrednotenja stavb in analizirane njihovebistvene značilnosti. Vendar navedene metodologije niso neposrednouporabne v vseh okoljih, kar je odločujoče spoznanje <strong>za</strong> nadaljevanjeraziskovanja na obravnavanem področju. Skupni so lahko cilji, medkaterimi so pogosto omenjeni: zmanjševanje rabe energije, znižanjeizpustov toplogrednih plinov, spodbujanje kakovostne gradnje zvečjim udobjem <strong>za</strong> uporabnike in podobno. Poti <strong>za</strong> dosego teh ciljevso lahko različne, odvisne so od stanja na tem področju v lokalnemokolju in seveda tudi od možnosti, ki jih ponuja. Zato tudi avtorjičlanka v <strong>za</strong>ključku predstavijo nekatera izhodišča <strong>za</strong> vpeljavo tovrstnemetodologije v Republiko Slovenijo.izr. prof. dr. Maruška Šubic KovačUniver<strong>za</strong> v Ljubljani<strong>Fakulteta</strong> <strong>za</strong> gradbeništvo in geodezijoInstitut <strong>za</strong> komunalno gospodarstvo31



